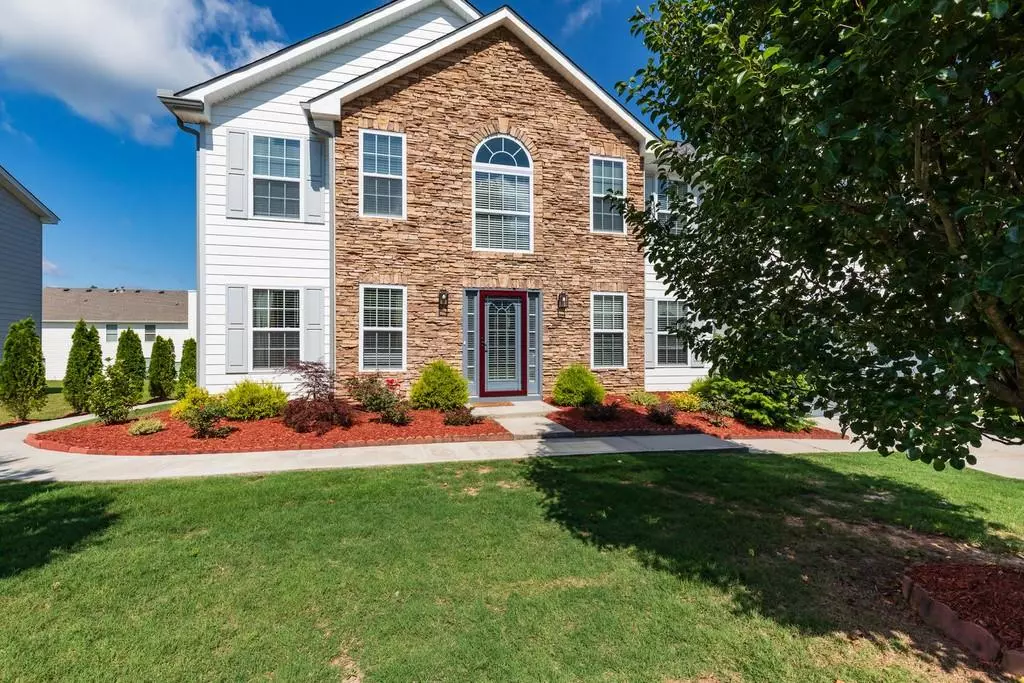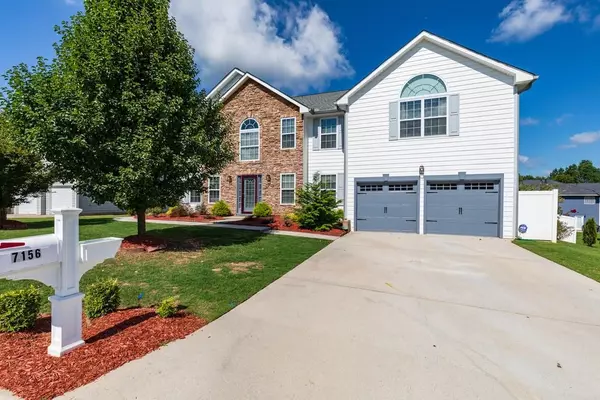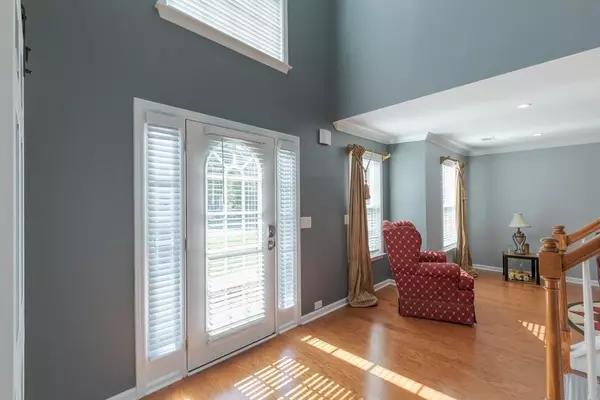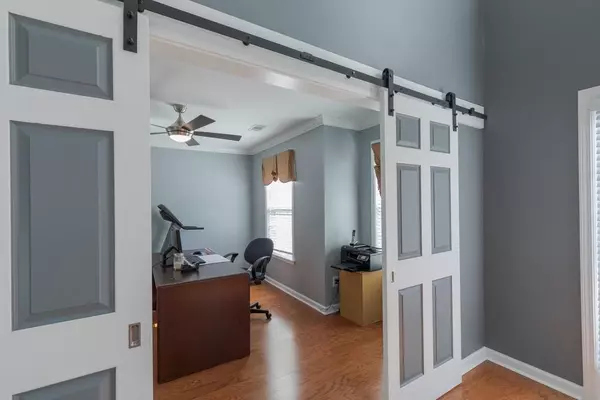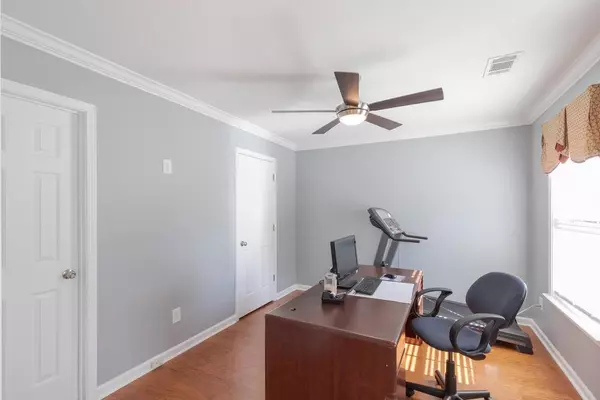$287,000
$286,000
0.3%For more information regarding the value of a property, please contact us for a free consultation.
6 Beds
3 Baths
4,067 SqFt
SOLD DATE : 08/26/2019
Key Details
Sold Price $287,000
Property Type Single Family Home
Sub Type Single Family Residence
Listing Status Sold
Purchase Type For Sale
Square Footage 4,067 sqft
Price per Sqft $70
Subdivision Chestnut Ridge
MLS Listing ID 6585611
Sold Date 08/26/19
Style Traditional
Bedrooms 6
Full Baths 3
HOA Fees $450
Originating Board FMLS API
Year Built 2005
Annual Tax Amount $1,754
Tax Year 2018
Lot Size 9,713 Sqft
Property Description
Picture Perfect, Completely Renovated 2 Story Brick/Stacked Stone Home. A masterpiece! 6BR/3BA, gleaming hdwd flrs on main, open foyer, spacious & bright LR, BR/office on main w/sliding dbl barn doors. DR w/designer lights, recessed lighting thruout. Stunning open kitchen w/granite counters, SS appls, white cabinets, butcher block island w/pendant lights. FR w/fplc, stunning sunrm overlooks wrap around deck. Master w/hdwd flrs, sitting area, dbl vanities, granite, jetted garden tub, sep glass shower w/bench. Designer ceiling fans, dual staircase. Beautiful landscaping!
Location
State GA
County Fulton
Rooms
Other Rooms None
Basement None
Dining Room Seats 12+, Separate Dining Room
Interior
Interior Features High Ceilings 9 ft Main, High Ceilings 9 ft Upper, Double Vanity, High Speed Internet, Entrance Foyer, Other, Walk-In Closet(s)
Heating Central, Natural Gas
Cooling Ceiling Fan(s), Central Air
Flooring Hardwood
Fireplaces Number 1
Fireplaces Type Family Room, Great Room
Laundry Main Level
Exterior
Exterior Feature Private Yard, Private Rear Entry, Storage
Parking Features Garage Door Opener, Driveway, Garage, Level Driveway
Garage Spaces 2.0
Fence Back Yard
Pool None
Community Features Homeowners Assoc, Playground, Sidewalks, Street Lights
Utilities Available Cable Available, Electricity Available, Natural Gas Available, Phone Available, Water Available
Waterfront Description None
View Other
Roof Type Composition, Shingle
Building
Lot Description Back Yard, Front Yard, Landscaped
Story Two
Sewer Public Sewer
Water Public
New Construction No
Schools
Elementary Schools Renaissance
Middle Schools Renaissance
High Schools Langston Hughes
Others
Senior Community no
Special Listing Condition None
Read Less Info
Want to know what your home might be worth? Contact us for a FREE valuation!

Our team is ready to help you sell your home for the highest possible price ASAP

Bought with iBuyiSell Realty
"My job is to find and attract mastery-based agents to the office, protect the culture, and make sure everyone is happy! "

