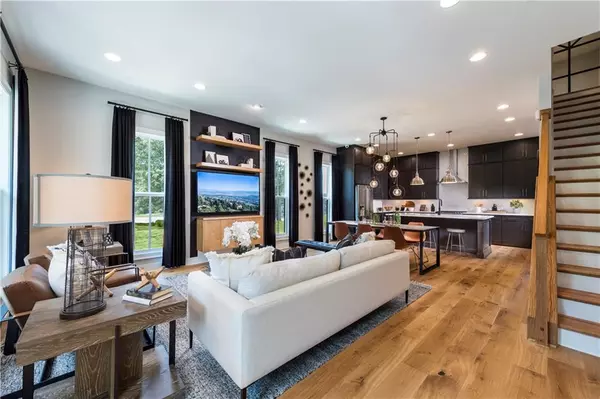$440,000
$474,068
7.2%For more information regarding the value of a property, please contact us for a free consultation.
4 Beds
4 Baths
2,142 SqFt
SOLD DATE : 04/30/2019
Key Details
Sold Price $440,000
Property Type Townhouse
Sub Type Townhouse
Listing Status Sold
Purchase Type For Sale
Square Footage 2,142 sqft
Price per Sqft $205
Subdivision Towns At North Decatur
MLS Listing ID 6077266
Sold Date 04/30/19
Style Contemporary/Modern, Townhouse
Bedrooms 4
Full Baths 4
HOA Fees $250
Originating Board FMLS API
Year Built 2019
Tax Year 2019
Property Description
HIGHLAND A LOT 18 4BR/4BATH APRIL/MAY MOVE IN - GREAT FIRST BUYER PRICES. A great Decatur location close to everything that people love about the city. Come tour our decorated model home to experience how it feels to live at Towns at North Decatur. A neighborhood feel and walkability to recreation, shopping and dining. Greenspace, 40-acre horse park & walking trails. 1/2 mile to NORTH DECATUR SQUARE-Whole Foods, Sprouts, WalMart. Front fence courtyard & large deck. Just 2 miles to Downtown Decatur & Emory. TPG Voted BEST BUILDER IN NORTH ATLANTA IN 2017 and 2018
Location
State GA
County Dekalb
Rooms
Other Rooms None
Basement None
Dining Room Open Concept
Interior
Interior Features Disappearing Attic Stairs, Double Vanity, Entrance Foyer, High Ceilings 9 ft Lower, High Ceilings 9 ft Upper, High Ceilings 10 ft Main, High Speed Internet, His and Hers Closets, Low Flow Plumbing Fixtures, Walk-In Closet(s)
Heating Central, Natural Gas
Cooling Ceiling Fan(s), Central Air, Zoned
Flooring Carpet, Hardwood
Fireplaces Type None
Laundry Laundry Room, Upper Level
Exterior
Exterior Feature Balcony, Courtyard, Private Front Entry, Private Yard
Parking Features Attached, Garage, Garage Door Opener
Garage Spaces 2.0
Fence Fenced, Front Yard, Privacy, Wood
Pool None
Community Features Homeowners Assoc, Near Shopping, Park
Utilities Available Cable Available, Electricity Available, Natural Gas Available, Sewer Available, Underground Utilities, Water Available
Roof Type Composition
Building
Lot Description Front Yard, Landscaped
Story Three Or More
New Construction No
Schools
Elementary Schools Mclendon
Middle Schools Druid Hills
High Schools Druid Hills
Others
Senior Community no
Ownership Fee Simple
Special Listing Condition None
Read Less Info
Want to know what your home might be worth? Contact us for a FREE valuation!

Our team is ready to help you sell your home for the highest possible price ASAP

Bought with Chapman Hall Realtors
"My job is to find and attract mastery-based agents to the office, protect the culture, and make sure everyone is happy! "






