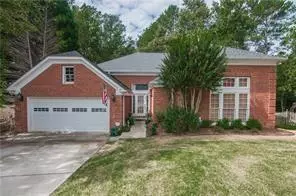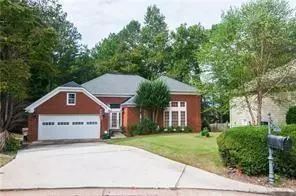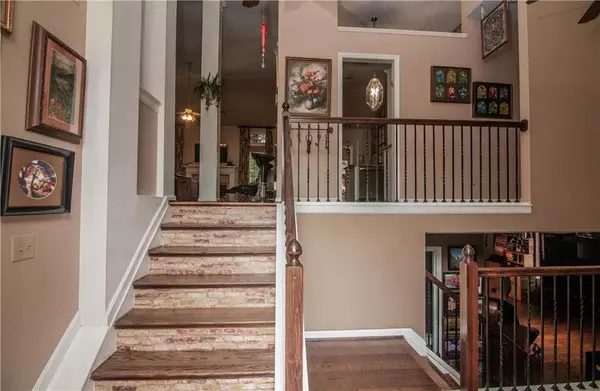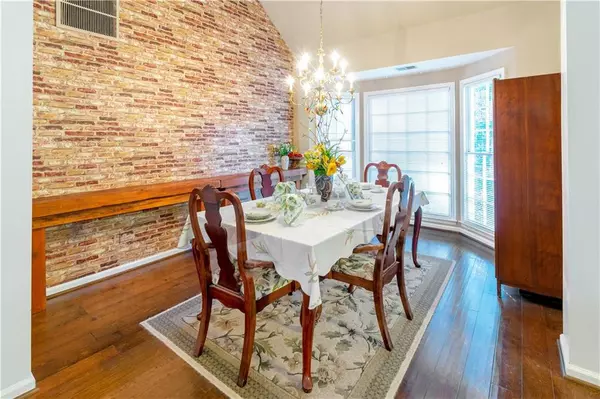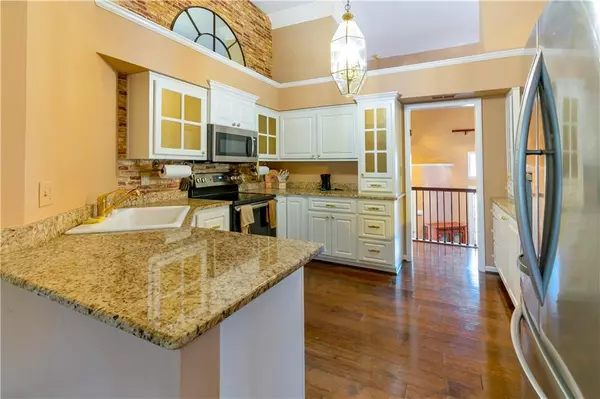$390,000
$415,000
6.0%For more information regarding the value of a property, please contact us for a free consultation.
5 Beds
3 Baths
3,244 SqFt
SOLD DATE : 04/19/2019
Key Details
Sold Price $390,000
Property Type Single Family Home
Sub Type Single Family Residence
Listing Status Sold
Purchase Type For Sale
Square Footage 3,244 sqft
Price per Sqft $120
Subdivision River Terrace
MLS Listing ID 6106651
Sold Date 04/19/19
Style Traditional
Bedrooms 5
Full Baths 3
HOA Fees $548
Originating Board FMLS API
Year Built 1989
Annual Tax Amount $2,940
Tax Year 2016
Lot Size 8,955 Sqft
Property Description
Spacious Traditional/Split level 5 bedroom 3 bath home, open floor plan, on a cul-de-sac, in quiet, family, pool & tennis neighborhood. In addition to high ceilings and wood floors throughout, this house has a custom kitchen, a bright office/library(a bedroom conversion), and a large master suite with bay window. Lower level has a huge family room with wet bar/kitchenette. There are two bedrooms with a full jack & jill bathroom, and laundry room. Relax, or entertain in t sun room or on private upper or lower decks overlooking a wooded backyard. Will not last long.
Location
State GA
County Fulton
Rooms
Other Rooms Garage(s)
Basement Daylight, Exterior Entry, Finished, Finished Bath, Full, Interior Entry
Dining Room Seats 12+, Separate Dining Room
Interior
Interior Features Beamed Ceilings, Cathedral Ceiling(s), Double Vanity, Entrance Foyer, Entrance Foyer 2 Story, High Ceilings 9 ft Upper, High Ceilings 10 ft Main, High Ceilings 10 ft Upper, Walk-In Closet(s), Wet Bar
Heating Baseboard, Heat Pump, Natural Gas, Zoned
Cooling Ceiling Fan(s), Central Air, Heat Pump, Zoned
Flooring Hardwood
Fireplaces Number 1
Fireplaces Type Circulating, Factory Built, Family Room, Gas Starter
Laundry In Hall, Main Level
Exterior
Exterior Feature Other
Parking Features Driveway, Garage, Garage Door Opener, Kitchen Level, Level Driveway
Garage Spaces 2.0
Fence Fenced, Front Yard, Privacy, Wood
Pool None
Community Features Clubhouse, Homeowners Assoc, Near Schools, Near Shopping, Near Trails/Greenway, Park, Pool, Public Transportation
Utilities Available Cable Available, Electricity Available, Natural Gas Available
Waterfront Description None
View Other
Roof Type Composition, Ridge Vents
Building
Lot Description Cul-De-Sac, Landscaped, Level
Story Two
Sewer Public Sewer
Water Public
New Construction No
Schools
Elementary Schools River Eves
Middle Schools Holcomb Bridge
High Schools Centennial
Others
Senior Community no
Special Listing Condition None
Read Less Info
Want to know what your home might be worth? Contact us for a FREE valuation!

Our team is ready to help you sell your home for the highest possible price ASAP

Bought with Keller Williams Realty Atl Perimeter
"My job is to find and attract mastery-based agents to the office, protect the culture, and make sure everyone is happy! "

