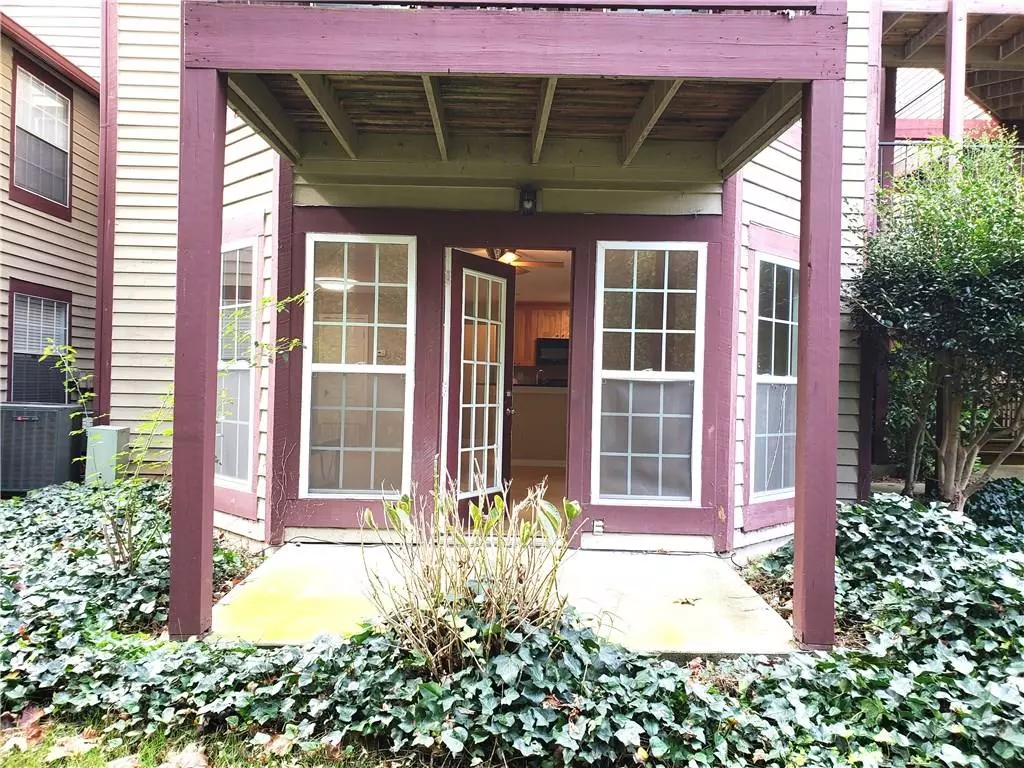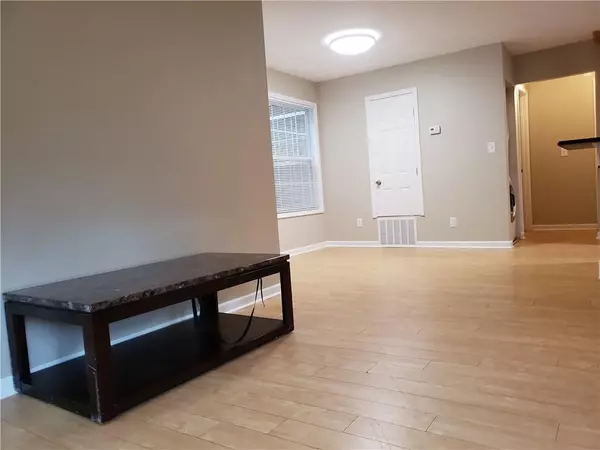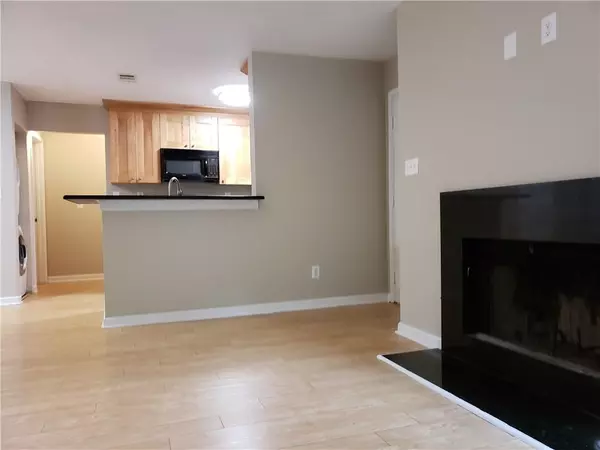$142,500
$142,900
0.3%For more information regarding the value of a property, please contact us for a free consultation.
2 Beds
2 Baths
880 SqFt
SOLD DATE : 12/17/2018
Key Details
Sold Price $142,500
Property Type Condo
Sub Type Condominium
Listing Status Sold
Purchase Type For Sale
Square Footage 880 sqft
Price per Sqft $161
Subdivision Rivermont Village
MLS Listing ID 6092566
Sold Date 12/17/18
Style Traditional
Bedrooms 2
Full Baths 2
Construction Status Resale
HOA Fees $260
HOA Y/N Yes
Originating Board FMLS API
Year Built 1985
Available Date 2018-10-28
Annual Tax Amount $805
Tax Year 2016
Property Description
Bottom level 2 BDR/2 BTH end unit has an open plan with large great room/dining area and fireplace. Laminated Hardwood Flooring & Granite F/P and kitchen countertops, new natural wood cabinets. New paint, mirrors, faucets and Italian tiles.Private patio. Excellent location close to 400, I-285. Walk to shopping, Bus Stop. Excellent Schools. Rivermont Village has its own club, pool, tennis court, and 26 acre Park on Chattahoochee River. Close to Rivermont Country Club that could be joined also.
Location
State GA
County Fulton
Area 14 - Fulton North
Lake Name None
Rooms
Bedroom Description Master on Main
Other Rooms None
Main Level Bedrooms 2
Dining Room None
Interior
Interior Features Other
Heating Central, Electric, Forced Air
Cooling Ceiling Fan(s), Central Air
Flooring Hardwood
Fireplaces Number 1
Fireplaces Type Factory Built, Family Room
Appliance Dishwasher, Disposal, Dryer, Electric Range, Electric Water Heater, Microwave, Refrigerator
Laundry In Hall
Exterior
Exterior Feature Private Rear Entry, Other
Parking Features Parking Lot
Fence None
Pool None
Community Features Clubhouse, Fitness Center, Homeowners Assoc, Near Shopping, Park, Playground, Pool, Public Transportation, Restaurant
Utilities Available Cable Available, Electricity Available, Sewer Available, Underground Utilities, Water Available
Roof Type Composition
Accessibility None
Handicap Access None
Porch Patio
Total Parking Spaces 1
Building
Lot Description Front Yard
Story One
Architectural Style Traditional
Level or Stories One
Structure Type Cedar
New Construction No
Construction Status Resale
Schools
Elementary Schools Barnwell
Middle Schools Haynes Bridge
High Schools Centennial
Others
HOA Fee Include Insurance, Maintenance Grounds, Pest Control, Reserve Fund, Sewer, Trash, Water
Senior Community no
Restrictions false
Tax ID 12 322208860372
Ownership Condominium
Special Listing Condition None
Read Less Info
Want to know what your home might be worth? Contact us for a FREE valuation!

Our team is ready to help you sell your home for the highest possible price ASAP

Bought with Non FMLS Member
"My job is to find and attract mastery-based agents to the office, protect the culture, and make sure everyone is happy! "






