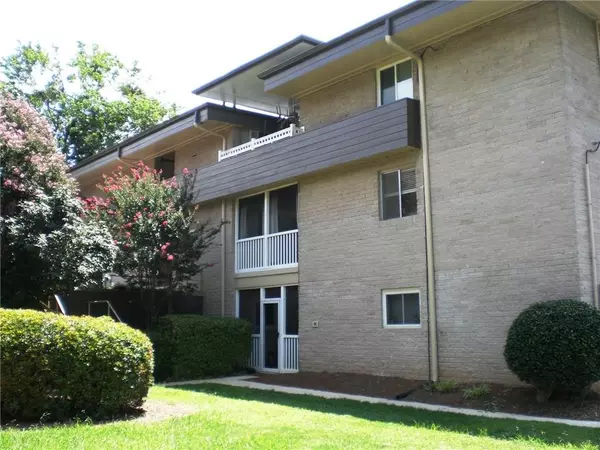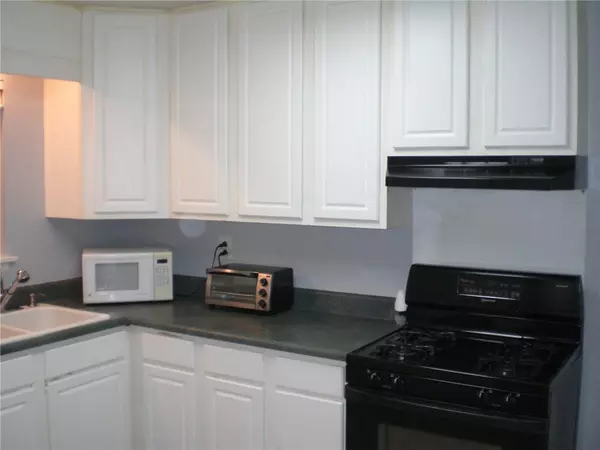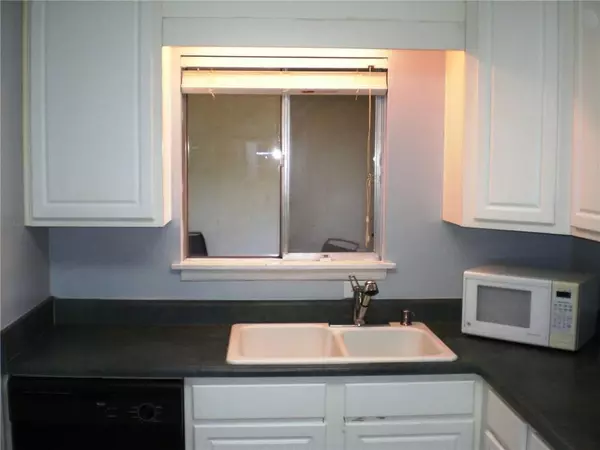$145,000
$149,900
3.3%For more information regarding the value of a property, please contact us for a free consultation.
2 Beds
2 Baths
1,176 SqFt
SOLD DATE : 03/08/2019
Key Details
Sold Price $145,000
Property Type Condo
Sub Type Condominium
Listing Status Sold
Purchase Type For Sale
Square Footage 1,176 sqft
Price per Sqft $123
Subdivision Laurel Grove
MLS Listing ID 6115035
Sold Date 03/08/19
Style Contemporary/Modern, Garden (1 Level), Mid-Rise (up to 5 stories)
Bedrooms 2
Full Baths 2
Construction Status Resale
HOA Fees $295
HOA Y/N Yes
Originating Board FMLS API
Year Built 1967
Available Date 2019-01-03
Annual Tax Amount $474
Tax Year 2017
Property Description
Large, beautiful, 2 bedroom, 2 bath home in the heart of Sandy Springs. This home offers a large family room, great dining area, large covered screened patio, and nice sized bedrooms, The home also offers new hardwood floors, new tile in kitchen and patio, his/her walk in closets, tile showers and bathrooms, and assigned parking feet from the front door of the home. This small subdivision is fully gated and has a beautiful pool for relaxing. Great location...walk to bars, restaurants, shopping, and the movies. Not FHA approved complex. Great Schools. Must see!!
Location
State GA
County Fulton
Area 131 - Sandy Springs
Lake Name None
Rooms
Bedroom Description Master on Main
Other Rooms Other
Main Level Bedrooms 2
Dining Room Separate Dining Room
Interior
Interior Features High Speed Internet, His and Hers Closets, Walk-In Closet(s)
Heating Central, Forced Air
Cooling Ceiling Fan(s), Central Air
Flooring Hardwood
Fireplaces Type None
Appliance Dishwasher, Disposal, Dryer, Gas Range, Gas Water Heater, Refrigerator, Self Cleaning Oven, Washer
Laundry In Kitchen, Laundry Room
Exterior
Exterior Feature Courtyard, Gas Grill, Private Front Entry, Private Rear Entry
Parking Features Assigned, Deeded, Parking Lot
Fence Fenced, Wrought Iron
Pool None
Community Features Gated, Homeowners Assoc, Near Marta, Near Schools, Near Shopping, Pool, Other
Utilities Available Cable Available, Electricity Available, Natural Gas Available, Sewer Available, Water Available
View Other
Roof Type Composition
Accessibility None
Handicap Access None
Porch Covered, Enclosed, Rear Porch, Screened
Total Parking Spaces 1
Building
Lot Description Landscaped
Story One
Architectural Style Contemporary/Modern, Garden (1 Level), Mid-Rise (up to 5 stories)
Level or Stories One
Structure Type Brick 4 Sides
New Construction No
Construction Status Resale
Schools
Elementary Schools Lake Forest
Middle Schools Ridgeview Charter
High Schools Riverwood International Charter
Others
HOA Fee Include Insurance, Maintenance Structure, Maintenance Grounds, Pest Control, Reserve Fund, Sewer, Termite, Trash
Senior Community no
Restrictions false
Tax ID 17 0070 LL1065
Ownership Condominium
Financing no
Special Listing Condition None
Read Less Info
Want to know what your home might be worth? Contact us for a FREE valuation!

Our team is ready to help you sell your home for the highest possible price ASAP

Bought with Virtual Properties Realty. Biz
"My job is to find and attract mastery-based agents to the office, protect the culture, and make sure everyone is happy! "






