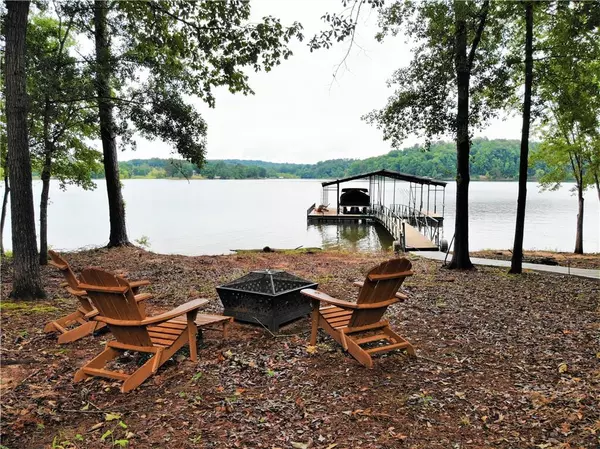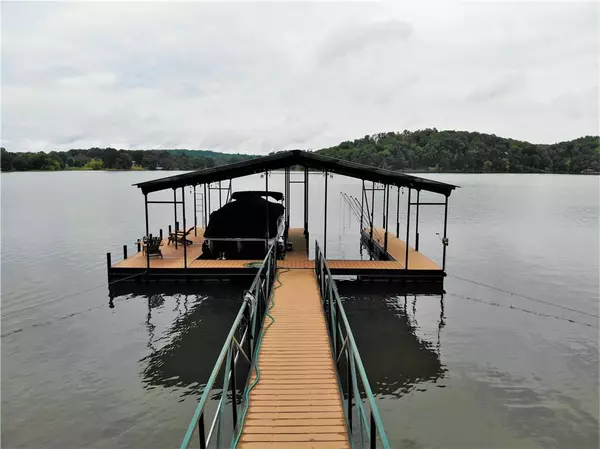$714,500
$749,900
4.7%For more information regarding the value of a property, please contact us for a free consultation.
4 Beds
3.5 Baths
5,175 SqFt
SOLD DATE : 08/05/2019
Key Details
Sold Price $714,500
Property Type Single Family Home
Sub Type Single Family Residence
Listing Status Sold
Purchase Type For Sale
Square Footage 5,175 sqft
Price per Sqft $138
MLS Listing ID 6566409
Sold Date 08/05/19
Style Craftsman
Bedrooms 4
Full Baths 3
Half Baths 1
Construction Status Resale
HOA Y/N No
Originating Board FMLS API
Year Built 2018
Annual Tax Amount $6,547
Tax Year 2018
Lot Size 0.480 Acres
Acres 0.48
Property Description
Exquisite Lake Living. MUST SEE New Home! Basically Brand New built in 2018 w/10ft+ ceilings & All the Upgrades including Chef's Kitchen, Oversized Master Suite, Massive Walk In Pantry, Screened in porch w/vaulted ceiling, oversized deck, patio, & a relaxing Hot Tub overlooking Lake less than 100ft away. Entertain family or guests on the Terrace Level w/Living Room, Full Bar & Multiple Activity areas. Guest Room & Bunk Room offer space for family & guests! Oversized Windows giving Lake views from almost every room in the house.
Location
State GA
County Stephens
Area 286 - Stephens County
Lake Name Hartwell
Rooms
Bedroom Description In-Law Floorplan, Master on Main, Oversized Master
Other Rooms None
Basement Daylight, Exterior Entry, Finished, Full, Interior Entry
Main Level Bedrooms 3
Dining Room Open Concept
Interior
Interior Features Beamed Ceilings, Bookcases, Disappearing Attic Stairs, Double Vanity, Entrance Foyer, High Ceilings 9 ft Lower, High Ceilings 10 ft Main, Walk-In Closet(s), Wet Bar
Heating Central, Electric, Heat Pump
Cooling Central Air, Heat Pump
Flooring Other
Fireplaces Number 1
Fireplaces Type Factory Built, Family Room, Great Room
Window Features Insulated Windows, Plantation Shutters
Appliance Dishwasher, Gas Cooktop, Microwave, Self Cleaning Oven, Other
Laundry Laundry Room, Main Level
Exterior
Exterior Feature Other
Parking Features Attached, Garage, Garage Door Opener, Garage Faces Front, Kitchen Level
Garage Spaces 2.0
Fence None
Pool None
Community Features None
Utilities Available Electricity Available, Phone Available, Water Available
Waterfront Description Lake, Lake Front
Roof Type Composition
Street Surface Asphalt
Accessibility None
Handicap Access None
Porch Covered, Deck, Enclosed, Front Porch, Patio, Rear Porch, Screened
Total Parking Spaces 2
Building
Lot Description Back Yard, Lake/Pond On Lot, Landscaped
Story One
Sewer Septic Tank
Water Public
Architectural Style Craftsman
Level or Stories One
Structure Type Cement Siding, Stone
New Construction No
Construction Status Resale
Schools
Elementary Schools Big A
Middle Schools Stephens County
High Schools Stephens County
Others
Senior Community no
Restrictions false
Tax ID 063F007
Special Listing Condition None
Read Less Info
Want to know what your home might be worth? Contact us for a FREE valuation!

Our team is ready to help you sell your home for the highest possible price ASAP

Bought with Keller Williams Lanier Partners
"My job is to find and attract mastery-based agents to the office, protect the culture, and make sure everyone is happy! "






