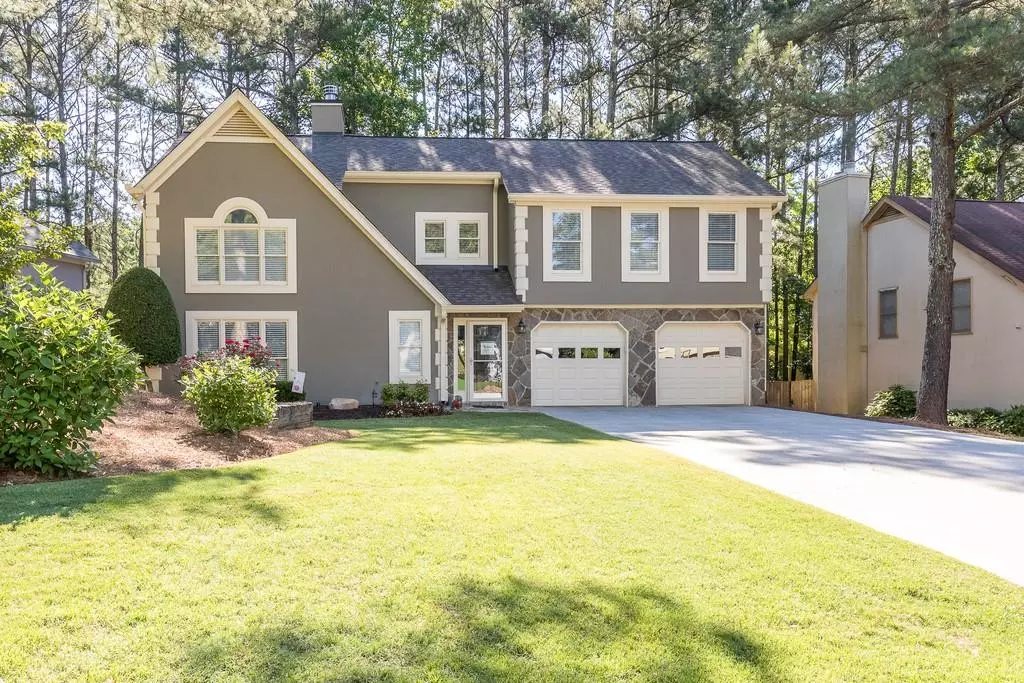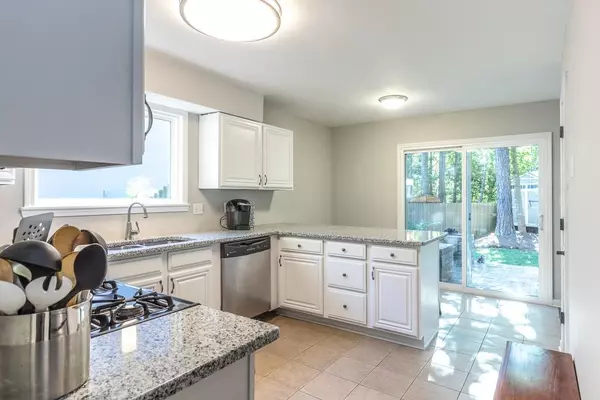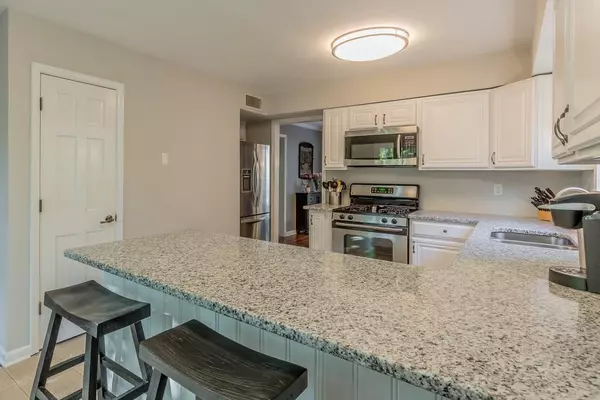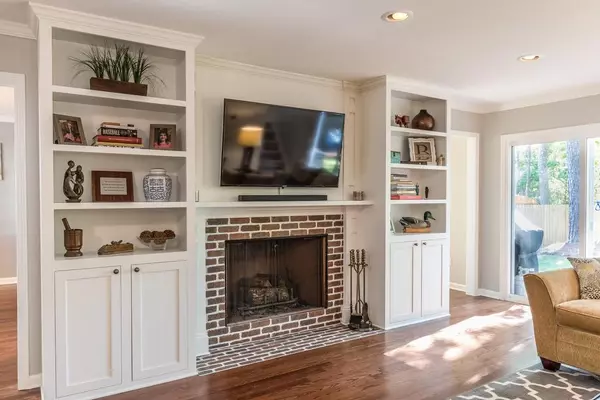$344,000
$347,000
0.9%For more information regarding the value of a property, please contact us for a free consultation.
4 Beds
2.5 Baths
2,382 SqFt
SOLD DATE : 06/24/2019
Key Details
Sold Price $344,000
Property Type Single Family Home
Sub Type Single Family Residence
Listing Status Sold
Purchase Type For Sale
Square Footage 2,382 sqft
Price per Sqft $144
Subdivision The Pines At Kimball Bridge
MLS Listing ID 6553127
Sold Date 06/24/19
Style Traditional
Bedrooms 4
Full Baths 2
Half Baths 1
HOA Fees $11/ann
Year Built 1988
Annual Tax Amount $2,882
Tax Year 2018
Lot Size 9,670 Sqft
Property Sub-Type Single Family Residence
Source FMLS API
Property Description
Beautifully updated home in a top 10 school district. This 4 bedroom, 2.5 bath home has it all! White cabinets, new counters, 2016 roof, 2016 gutters, fresh paint both interior and exterior. A private fenced yard. New flooring in the upstairs bathroom and the upstairs laundry room. All of the bedrooms are very large with lots of closet space. This move in ready home also has updated light fixtures, built in bookcases, tons of natural light and newer sliding glass doors. This home is situated in a great location, walking distance to the park, shopping and dining.
Location
State GA
County Fulton
Rooms
Other Rooms Shed(s)
Basement None
Dining Room Separate Dining Room
Kitchen Breakfast Bar, Cabinets White, Solid Surface Counters, Eat-in Kitchen, Pantry
Interior
Interior Features Bookcases, Double Vanity, High Speed Internet, His and Hers Closets
Heating Central, Forced Air, Natural Gas
Cooling Central Air
Flooring Carpet, Ceramic Tile, Hardwood
Fireplaces Number 1
Fireplaces Type Family Room, Gas Starter, Great Room
Equipment None
Laundry Laundry Room, Upper Level
Exterior
Exterior Feature Private Yard
Parking Features Attached, Garage Door Opener, Driveway, Garage, Garage Faces Front, Kitchen Level, Level Driveway
Garage Spaces 2.0
Fence Back Yard, Fenced, Wood
Pool None
Community Features Homeowners Assoc, Street Lights
Utilities Available Cable Available, Electricity Available, Natural Gas Available, Phone Available, Sewer Available, Underground Utilities, Water Available
Waterfront Description None
View Y/N Yes
View Other
Roof Type Shingle
Building
Lot Description Back Yard, Front Yard, Landscaped, Level
Story Two
Sewer Public Sewer
Water Public
Schools
Elementary Schools Ocee
Middle Schools Taylor Road
High Schools Chattahoochee
Others
Senior Community no
Special Listing Condition None
Read Less Info
Want to know what your home might be worth? Contact us for a FREE valuation!

Our team is ready to help you sell your home for the highest possible price ASAP

Bought with Sekhars Realty, LLC.
"My job is to find and attract mastery-based agents to the office, protect the culture, and make sure everyone is happy! "






