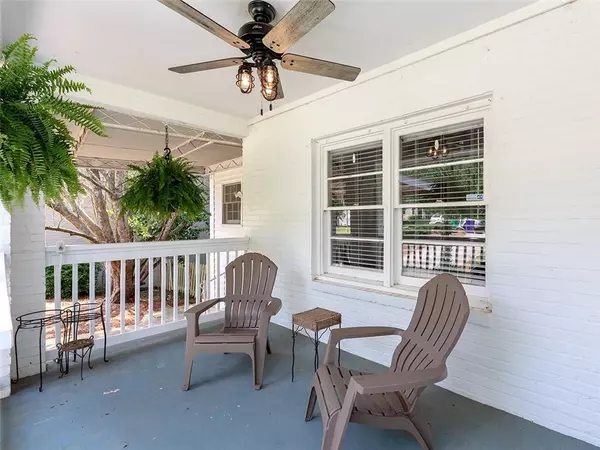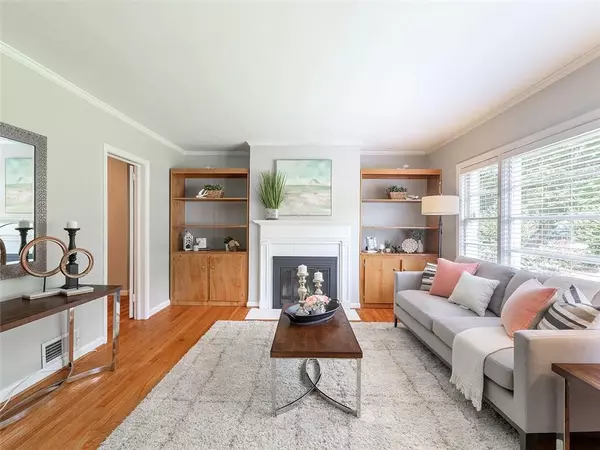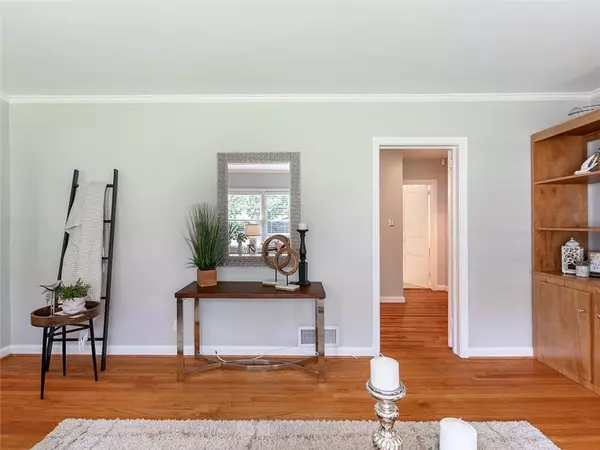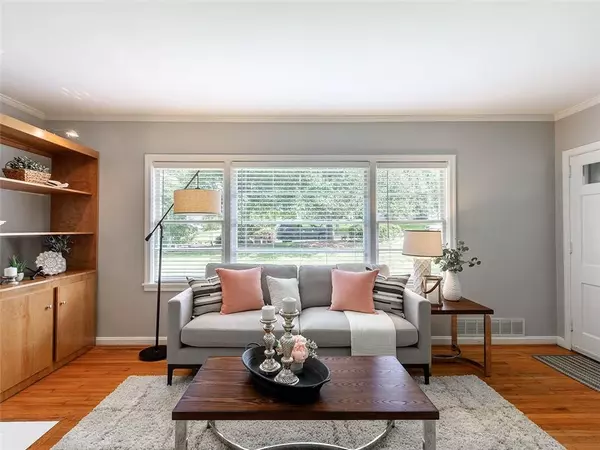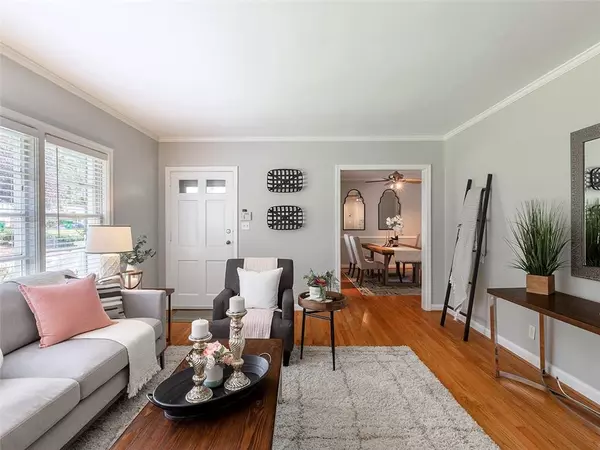$356,000
$325,000
9.5%For more information regarding the value of a property, please contact us for a free consultation.
3 Beds
1.5 Baths
1,567 SqFt
SOLD DATE : 07/17/2020
Key Details
Sold Price $356,000
Property Type Single Family Home
Sub Type Single Family Residence
Listing Status Sold
Purchase Type For Sale
Square Footage 1,567 sqft
Price per Sqft $227
Subdivision North Decatur Heights
MLS Listing ID 6741696
Sold Date 07/17/20
Style Cottage, Ranch
Bedrooms 3
Full Baths 1
Half Baths 1
Construction Status Resale
HOA Y/N No
Originating Board FMLS API
Year Built 1948
Annual Tax Amount $3,852
Tax Year 2019
Lot Size 8,712 Sqft
Acres 0.2
Property Description
Sun-filled one level living in Fernbank elementary. Brick home featuring inviting front porch perfect for enjoying your morning coffee. Spacious living room with fireplace and built-ins with large picture window. Separate Dining Room. Eat-in Kitchen with white cabinets, dual fuel range, and french door refrigerator. Mudroom area with Washer/Dryer and half bath. Large private backyard with firepit. 3 well sized TRUE bedrooms plus a recently renovated hall bathroom. Hardwood floors throughout. Carport. Newer water heater and high-efficiency HVAC. Permanent stairs to the attic ideal for easy storage and future expansion. Large cellar with space to house bikes, tools, etc. Enjoy fresh blueberries right out your front door. Walking distance to shopping and restaurants including Sprouts, Melton's, First Watch, City BBQ, Whole Foods 365 and many more. THREE nature preserves with hiking trails in the neighborhood (Mason Mill, Ira B Melton, and Clyde Shepard) as well as the Medlock pool, playground, and ball fields plus the PATH. Close to Emory, CDC, and downtown Decatur.
Location
State GA
County Dekalb
Area 52 - Dekalb-West
Lake Name None
Rooms
Bedroom Description Master on Main
Other Rooms None
Basement Crawl Space
Main Level Bedrooms 3
Dining Room Separate Dining Room
Interior
Interior Features Bookcases, High Speed Internet, Permanent Attic Stairs
Heating Forced Air, Natural Gas
Cooling Central Air
Flooring Hardwood
Fireplaces Number 1
Fireplaces Type Living Room
Window Features None
Appliance Dishwasher, Disposal, Dryer, Gas Oven, Gas Range, Gas Water Heater, Refrigerator, Washer
Laundry Laundry Room, Main Level, Mud Room
Exterior
Exterior Feature Private Yard
Parking Features Carport, Driveway, Level Driveway
Fence None
Pool None
Community Features Near Marta, Near Schools, Near Shopping, Near Trails/Greenway, Park, Playground, Pool, Public Transportation, Restaurant
Utilities Available Cable Available, Electricity Available, Natural Gas Available
Waterfront Description None
View Other
Roof Type Composition
Street Surface Paved
Accessibility None
Handicap Access None
Porch Front Porch
Total Parking Spaces 1
Building
Lot Description Landscaped
Story One
Sewer Public Sewer
Water Public
Architectural Style Cottage, Ranch
Level or Stories One
Structure Type Brick 4 Sides
New Construction No
Construction Status Resale
Schools
Elementary Schools Fernbank
Middle Schools Druid Hills
High Schools Druid Hills
Others
Senior Community no
Restrictions false
Tax ID 18 050 16 009
Special Listing Condition None
Read Less Info
Want to know what your home might be worth? Contact us for a FREE valuation!

Our team is ready to help you sell your home for the highest possible price ASAP

Bought with Keller Williams Realty Intown ATL
"My job is to find and attract mastery-based agents to the office, protect the culture, and make sure everyone is happy! "


