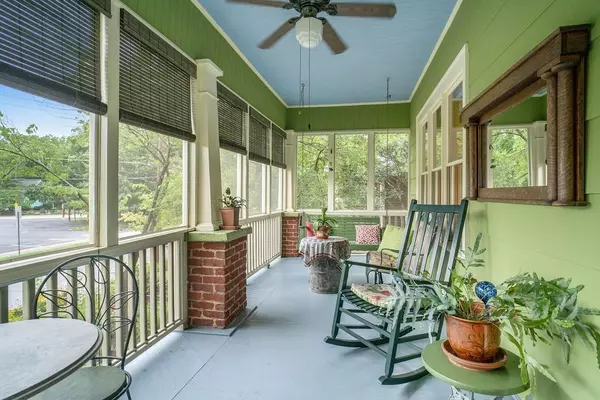$492,000
$475,000
3.6%For more information regarding the value of a property, please contact us for a free consultation.
2 Beds
2 Baths
1,937 SqFt
SOLD DATE : 08/17/2020
Key Details
Sold Price $492,000
Property Type Single Family Home
Sub Type Single Family Residence
Listing Status Sold
Purchase Type For Sale
Square Footage 1,937 sqft
Price per Sqft $254
Subdivision Ormewood Park
MLS Listing ID 6748201
Sold Date 08/17/20
Style Bungalow
Bedrooms 2
Full Baths 2
Construction Status Resale
HOA Y/N No
Originating Board FMLS API
Year Built 1925
Annual Tax Amount $2,711
Tax Year 2018
Lot Size 6,577 Sqft
Acres 0.151
Property Description
Don't miss the opportunity to own and live on one of the best streets in Ormewood Park! It's the perfect mix of that small town feel yet close to the city! Enjoy walks down beautiful sidewalk streets, celebrate Halloween in a big way, and sing along with the carolers during the holidays! This house has been meticulously and lovingly maintained. Come and appreciate the original charm and details and thoughtful updates that only someone who has loved a home for over 30 years can offer. Plenty of room for two cars and a boat in the driveway. There is an awesome breezeway that connects the rear bonus room and workshop. So many upgrades to this house including spray foam insulation in the attic, encapsulated crawl space, double paned windows, roof replaced in 2012, A/C compressor replaced last year, solid oak custom built kitchen cabinets, expansive covered front porch, huge bonus flex space plus workshop, chicken coop, wood burning fireplace, and this is not all! You must see this place!
Location
State GA
County Fulton
Area 32 - Fulton South
Lake Name None
Rooms
Bedroom Description Master on Main
Other Rooms None
Basement Crawl Space
Main Level Bedrooms 2
Dining Room Separate Dining Room
Interior
Interior Features High Ceilings 9 ft Main, Bookcases, Walk-In Closet(s)
Heating Central, Forced Air
Cooling Central Air
Flooring Ceramic Tile, Hardwood
Fireplaces Number 1
Fireplaces Type Great Room, Masonry
Window Features Insulated Windows
Appliance Dishwasher, Disposal, Refrigerator, Gas Range, Microwave
Laundry Laundry Room, Main Level
Exterior
Exterior Feature Garden, Private Yard
Parking Features Driveway, Kitchen Level
Fence Back Yard, Wood
Pool None
Community Features Near Beltline, Sidewalks, Street Lights
Utilities Available Cable Available, Electricity Available, Natural Gas Available, Phone Available, Sewer Available, Water Available
Waterfront Description None
View Other
Roof Type Composition
Street Surface Paved
Accessibility None
Handicap Access None
Porch Covered, Enclosed, Front Porch, Rear Porch, Screened
Building
Lot Description Back Yard, Level, Landscaped, Front Yard
Story One
Sewer Public Sewer
Water Public
Architectural Style Bungalow
Level or Stories One
Structure Type Cement Siding
New Construction No
Construction Status Resale
Schools
Elementary Schools Parkside
Middle Schools King
High Schools Maynard H. Jackson, Jr.
Others
Senior Community no
Restrictions false
Tax ID 14 001100130201
Special Listing Condition None
Read Less Info
Want to know what your home might be worth? Contact us for a FREE valuation!

Our team is ready to help you sell your home for the highest possible price ASAP

Bought with Keller Williams Realty Intown ATL
"My job is to find and attract mastery-based agents to the office, protect the culture, and make sure everyone is happy! "






