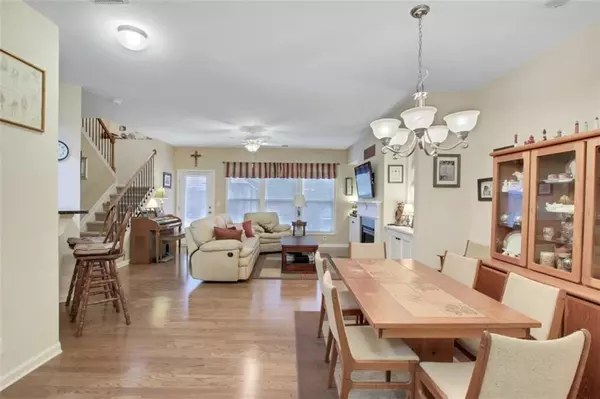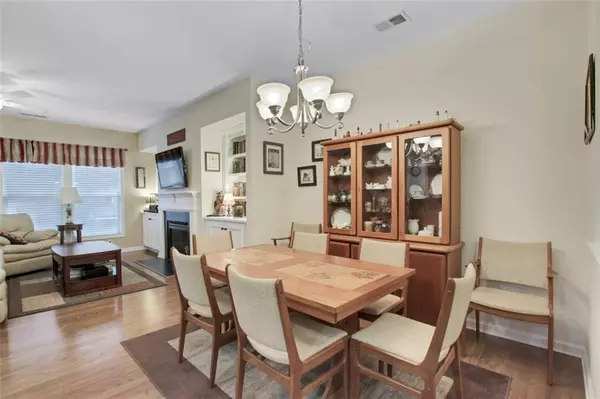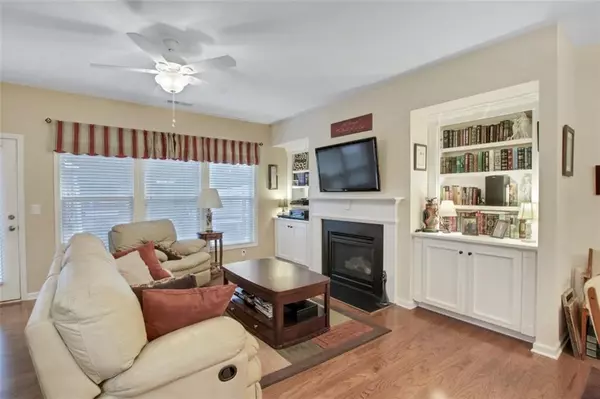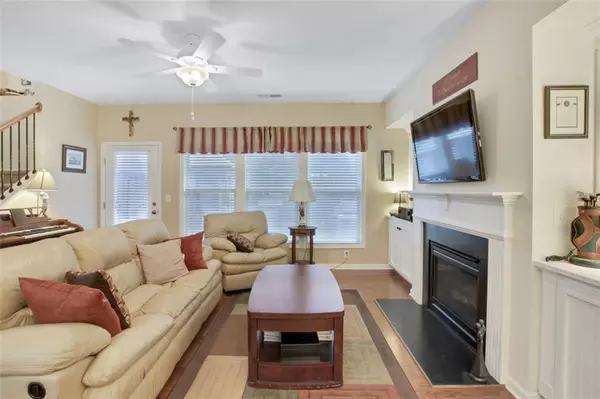$300,000
$300,000
For more information regarding the value of a property, please contact us for a free consultation.
3 Beds
2.5 Baths
1,788 SqFt
SOLD DATE : 08/18/2020
Key Details
Sold Price $300,000
Property Type Townhouse
Sub Type Townhouse
Listing Status Sold
Purchase Type For Sale
Square Footage 1,788 sqft
Price per Sqft $167
Subdivision Hanover Pointe
MLS Listing ID 6753028
Sold Date 08/18/20
Style Townhouse
Bedrooms 3
Full Baths 2
Half Baths 1
Construction Status Resale
HOA Fees $2,580
HOA Y/N Yes
Originating Board FMLS API
Year Built 2011
Annual Tax Amount $481
Tax Year 2019
Lot Size 3,049 Sqft
Acres 0.07
Property Description
THIS IS IT!!! Fabulous Hanover Pointe - perfect location close to top rated schools, Halcyon, Big Creek Parkway, Avalon, GA-400 and more! One of the BEST floor plan's offered with large, open downstairs living area plus additional upstairs flex room! Spacious kitchen and dining room with stainless steel appliances and granite countertops. Family room with fireplace and built-ins. Upstairs boasts 3 bedrooms including spacious owner's suite with walk-in closet and bathroom with dual sinks. Upstairs loft that can be used a movie room, office or playroom. Walkout to your private patio and fenced backyard. Upstairs laundry room. 2 car garage. wood floors on entire main level. Hanover community has two swimming pools, 2 kids play areas, 4 tennis courts and 1 community center for parties and gathering.
Location
State GA
County Forsyth
Area 222 - Forsyth County
Lake Name None
Rooms
Bedroom Description Other
Other Rooms None
Basement None
Dining Room Open Concept
Interior
Interior Features Bookcases, Entrance Foyer, High Ceilings 9 ft Lower, High Ceilings 9 ft Main, High Speed Internet, Tray Ceiling(s), Walk-In Closet(s)
Heating Natural Gas
Cooling Ceiling Fan(s), Central Air
Flooring Carpet, Ceramic Tile
Fireplaces Number 1
Fireplaces Type Factory Built, Family Room, Gas Log
Window Features None
Appliance Dishwasher, Disposal, Gas Cooktop, Microwave, Self Cleaning Oven
Laundry Laundry Room, Upper Level
Exterior
Exterior Feature Private Yard
Parking Features Garage, Garage Faces Front, Level Driveway
Garage Spaces 2.0
Fence Back Yard
Pool None
Community Features Homeowners Assoc, Playground, Pool, Tennis Court(s)
Utilities Available Cable Available, Electricity Available, Natural Gas Available, Phone Available, Sewer Available, Underground Utilities, Water Available
View Other
Roof Type Composition
Street Surface Paved
Accessibility None
Handicap Access None
Porch Patio
Total Parking Spaces 2
Building
Lot Description Back Yard, Level, Private
Story Two
Sewer Public Sewer
Water Public
Architectural Style Townhouse
Level or Stories Two
Structure Type Brick Front
New Construction No
Construction Status Resale
Schools
Elementary Schools Brandywine
Middle Schools Desana
High Schools Denmark High School
Others
Senior Community no
Restrictions false
Tax ID 042 333
Ownership Fee Simple
Financing no
Special Listing Condition None
Read Less Info
Want to know what your home might be worth? Contact us for a FREE valuation!

Our team is ready to help you sell your home for the highest possible price ASAP

Bought with Keller Williams North Atlanta
"My job is to find and attract mastery-based agents to the office, protect the culture, and make sure everyone is happy! "






