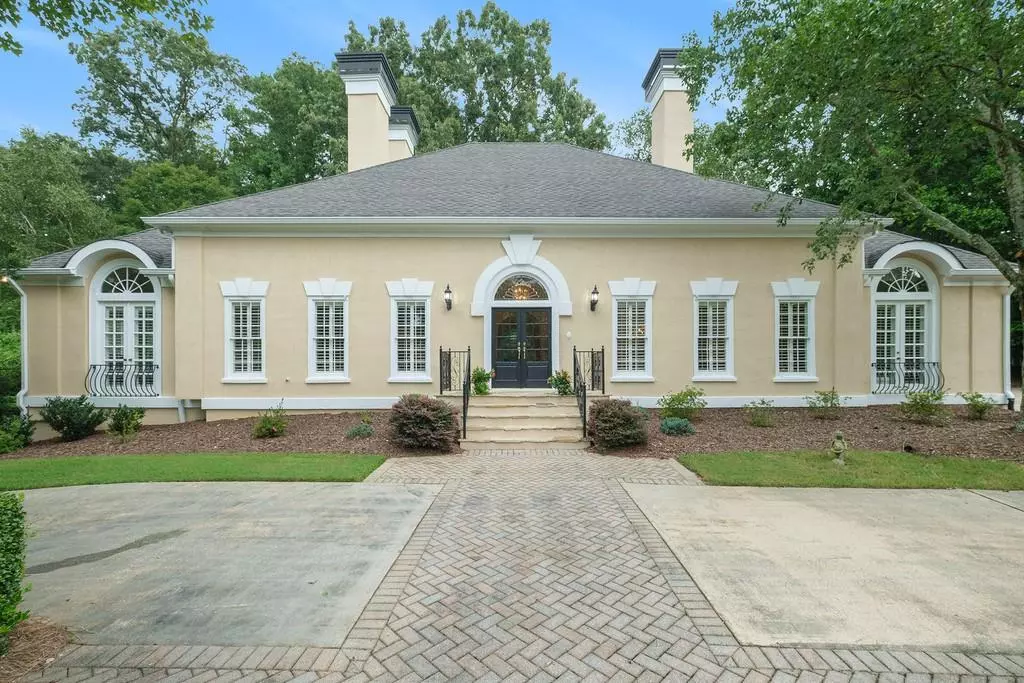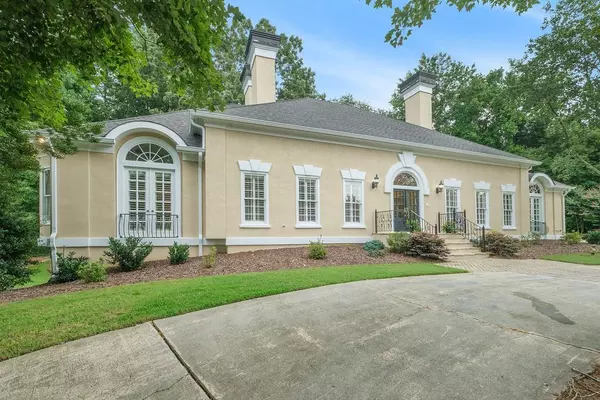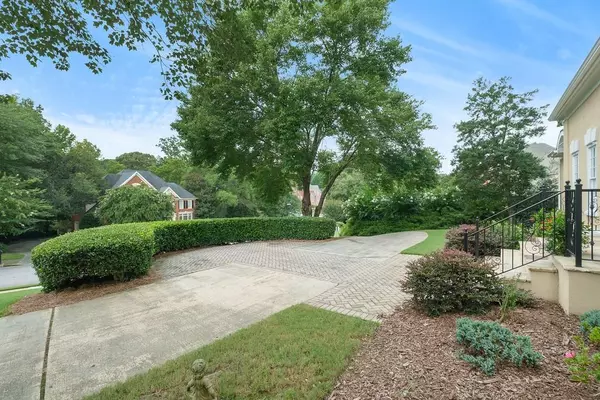$570,000
$600,000
5.0%For more information regarding the value of a property, please contact us for a free consultation.
4 Beds
4.5 Baths
4,138 SqFt
SOLD DATE : 11/20/2020
Key Details
Sold Price $570,000
Property Type Single Family Home
Sub Type Single Family Residence
Listing Status Sold
Purchase Type For Sale
Square Footage 4,138 sqft
Price per Sqft $137
Subdivision Neely Farm
MLS Listing ID 6768235
Sold Date 11/20/20
Style European, Ranch, Traditional
Bedrooms 4
Full Baths 4
Half Baths 1
Construction Status Resale
HOA Fees $1,000
HOA Y/N Yes
Originating Board FMLS API
Year Built 1988
Annual Tax Amount $7,016
Tax Year 2019
Lot Size 0.540 Acres
Acres 0.54
Property Description
Hard to find Ranch in desirable Neely Farm. This bright & open, hardcoat stucco home just feels good when inside w/spacious rooms & high ceilings. Multiple home office options include day-lit terrace level w/office/bedroom, 2nd family room & full bath and/or re-purpose a bright upstairs bedroom. Wonderful home for entertaining with great flow. Stately architectural details throughout incl arches, palladium windows, high multi-tray ceilings, recessed lighting, vaulted ceilings, extensive molding, and a skylit solarium w/large French doors that open to expansive patio. Major price reduction and now vacant. Main level features include large dining room, gourmet kitchen w/vaulted ceiling, large island & hidden walk-in pantry. Roomy master suite features all the amenities you would expect. Great room with tray ceiling, fireplace & built-in millwork. Enjoy the solarium w/vaulted ceiling drenched in natural light-double french doors & wall of windows lets you bring the outside in. Home sits stately on a wonderful lot with a circular driveway & side entry garage. Private fenced backyard with grand multi-level paver patio. This home has too many architectural elements & unique features to list, you have to see it! Neely Farm neighborhood has 6 tennis courts, junior olympic & kiddie pools, basketball courts & playground, historic club house & private 20+ acre Chattahoochee River park for family picnics, walks and dog romping. Great schools, public and private, close by including Simpson ES. Nearby parks and exceptional shopping and dining at The Forum & new Peachtree Corners Town Center make this a great place to call home.
Location
State GA
County Gwinnett
Area 61 - Gwinnett County
Lake Name None
Rooms
Bedroom Description Master on Main, Oversized Master, Split Bedroom Plan
Other Rooms None
Basement Daylight, Exterior Entry, Finished, Finished Bath, Interior Entry
Main Level Bedrooms 3
Dining Room Seats 12+, Separate Dining Room
Interior
Interior Features Beamed Ceilings, Bookcases, Cathedral Ceiling(s), Disappearing Attic Stairs, Double Vanity, Entrance Foyer, High Ceilings 9 ft Main, Tray Ceiling(s), Walk-In Closet(s), Other
Heating Forced Air, Natural Gas, Zoned
Cooling Central Air, Zoned
Flooring Carpet, Ceramic Tile, Hardwood
Fireplaces Number 1
Fireplaces Type Family Room, Gas Log, Gas Starter, Great Room
Window Features Plantation Shutters, Skylight(s)
Appliance Dishwasher, Disposal, Double Oven, Dryer, Gas Water Heater, Microwave, Refrigerator, Self Cleaning Oven, Trash Compactor, Washer
Laundry Laundry Room, Main Level
Exterior
Exterior Feature Courtyard, Garden, Private Yard
Parking Features Attached, Garage, Garage Door Opener, Garage Faces Side, Storage
Garage Spaces 2.0
Fence Back Yard, Fenced
Pool None
Community Features Clubhouse, Fishing, Homeowners Assoc, Near Schools, Near Shopping, Near Trails/Greenway, Playground, Pool, Sidewalks, Street Lights, Swim Team, Tennis Court(s)
Utilities Available Cable Available, Electricity Available, Natural Gas Available, Phone Available, Sewer Available, Underground Utilities, Water Available
Waterfront Description None
View Other
Roof Type Composition
Street Surface Asphalt
Accessibility None
Handicap Access None
Porch Patio
Total Parking Spaces 2
Building
Lot Description Back Yard, Landscaped, Private, Wooded
Story One
Sewer Public Sewer
Water Public
Architectural Style European, Ranch, Traditional
Level or Stories One
Structure Type Stucco
New Construction No
Construction Status Resale
Schools
Elementary Schools Simpson
Middle Schools Pinckneyville
High Schools Norcross
Others
HOA Fee Include Swim/Tennis
Senior Community no
Restrictions true
Tax ID R6334 099
Special Listing Condition None
Read Less Info
Want to know what your home might be worth? Contact us for a FREE valuation!

Our team is ready to help you sell your home for the highest possible price ASAP

Bought with Keller Williams Realty Peachtree Rd.
"My job is to find and attract mastery-based agents to the office, protect the culture, and make sure everyone is happy! "






