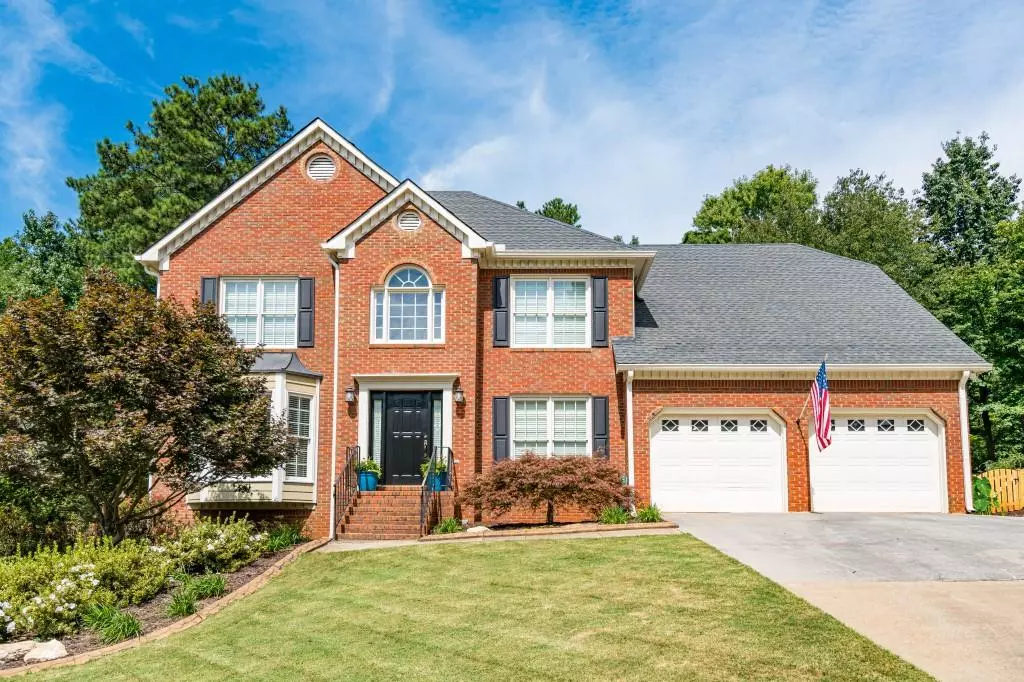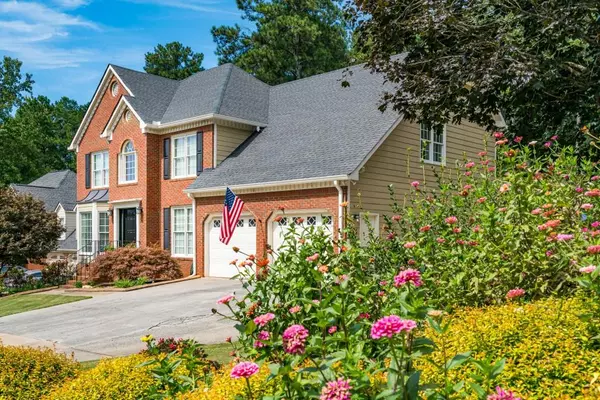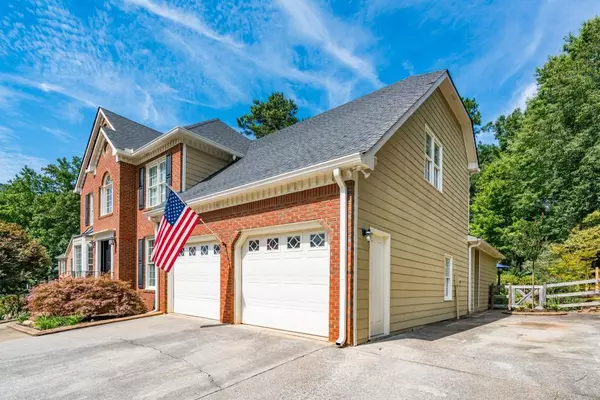$425,000
$425,000
For more information regarding the value of a property, please contact us for a free consultation.
6 Beds
3.5 Baths
3,857 SqFt
SOLD DATE : 10/26/2020
Key Details
Sold Price $425,000
Property Type Single Family Home
Sub Type Single Family Residence
Listing Status Sold
Purchase Type For Sale
Square Footage 3,857 sqft
Price per Sqft $110
Subdivision Brookstone Ii
MLS Listing ID 6786317
Sold Date 10/26/20
Style Traditional
Bedrooms 6
Full Baths 3
Half Baths 1
Construction Status Resale
HOA Fees $615
HOA Y/N Yes
Originating Board FMLS API
Year Built 1991
Annual Tax Amount $4,550
Tax Year 2019
Lot Size 0.331 Acres
Acres 0.3315
Property Description
Need enough room for virtual learning, home office, music lessons, socially distanced meetings or get togethers for your non-profit, or covered outdoor area with TV hook ups for movie nights, sporting events, or maybe just coffee with the latest updates on the news? Everything is here for you in this incredibly designed home offering formal living & dining, luxuriously spacious family room & kitchen open concept, finished office space in the basement, & ample sized bedrooms upstairs. Upon entering, the two story foyer offers space for receiving guests, while side entry to kitchen is perfect for delivery drop off, no packages in the rain. Formal dining & living rooms are suited for entertaining or as classroom space. Exploring further into your home, your traditional family room w/ fireplace & side deck make for reading & studying, while your oversized great room with kitchen overlook offer you extraordinary room for small gatherings & to serving areas off the kitchen. Boasting 3 sinks & a walk in pantry w/ abundant storage capacity, 2 full sized refrigerators fit in the space & prepare the culinary lover in your home for an unforgettable experience in the chef's kitchen. Off the back, covered deck & open deck space allow for distanced gatherings & room in the yard for playsets, pet activities, & more, & terraced for maximized use, the floral & evergreen shrubbery provide a serene backdrop to daily life. Large bedrooms offer ample space & upgraded bathrooms help define quality of life in your new home. Terrace includes storage area, office space, entertaining area, exterior access & full bathroom for use as in-law suite or at home college student. Fenced yard, extra parking, & bonus room, convenient to west Cobb shopping/dining. Top Cobb schools.
Location
State GA
County Cobb
Area 74 - Cobb-West
Lake Name None
Rooms
Bedroom Description Oversized Master
Other Rooms None
Basement Daylight, Exterior Entry, Finished, Finished Bath, Full, Interior Entry
Dining Room Separate Dining Room
Interior
Interior Features Cathedral Ceiling(s), Disappearing Attic Stairs, Double Vanity, Entrance Foyer 2 Story, High Ceilings 10 ft Main, High Speed Internet, Low Flow Plumbing Fixtures, Tray Ceiling(s), Walk-In Closet(s), Wet Bar, Other
Heating Central, Forced Air, Natural Gas, Zoned
Cooling Attic Fan, Ceiling Fan(s), Central Air, Zoned
Flooring Carpet, Hardwood
Fireplaces Number 1
Fireplaces Type Factory Built, Family Room, Gas Starter, Great Room, Living Room
Window Features None
Appliance Dishwasher, Disposal, Double Oven, Gas Cooktop, Microwave
Laundry In Hall, Laundry Room, Upper Level
Exterior
Exterior Feature Private Yard, Private Rear Entry
Parking Features Garage Door Opener, Driveway, Garage, Garage Faces Front, Kitchen Level, Parking Pad
Garage Spaces 2.0
Fence None
Pool None
Community Features Clubhouse, Homeowners Assoc, Playground, Pool, Sidewalks, Street Lights, Swim Team, Tennis Court(s), Near Schools
Utilities Available Cable Available, Electricity Available, Natural Gas Available, Phone Available, Sewer Available, Underground Utilities, Water Available
Waterfront Description None
View Other
Roof Type Composition
Street Surface None
Accessibility None
Handicap Access None
Porch None
Total Parking Spaces 2
Building
Lot Description Back Yard, Landscaped, Private, Front Yard
Story Three Or More
Sewer Public Sewer
Water Public
Architectural Style Traditional
Level or Stories Three Or More
Structure Type Brick Front
New Construction No
Construction Status Resale
Schools
Elementary Schools Ford
Middle Schools Durham
High Schools Harrison
Others
HOA Fee Include Swim/Tennis
Senior Community no
Restrictions true
Tax ID 20026500170
Special Listing Condition None
Read Less Info
Want to know what your home might be worth? Contact us for a FREE valuation!

Our team is ready to help you sell your home for the highest possible price ASAP

Bought with Keller Williams Realty Signature Partners
"My job is to find and attract mastery-based agents to the office, protect the culture, and make sure everyone is happy! "






