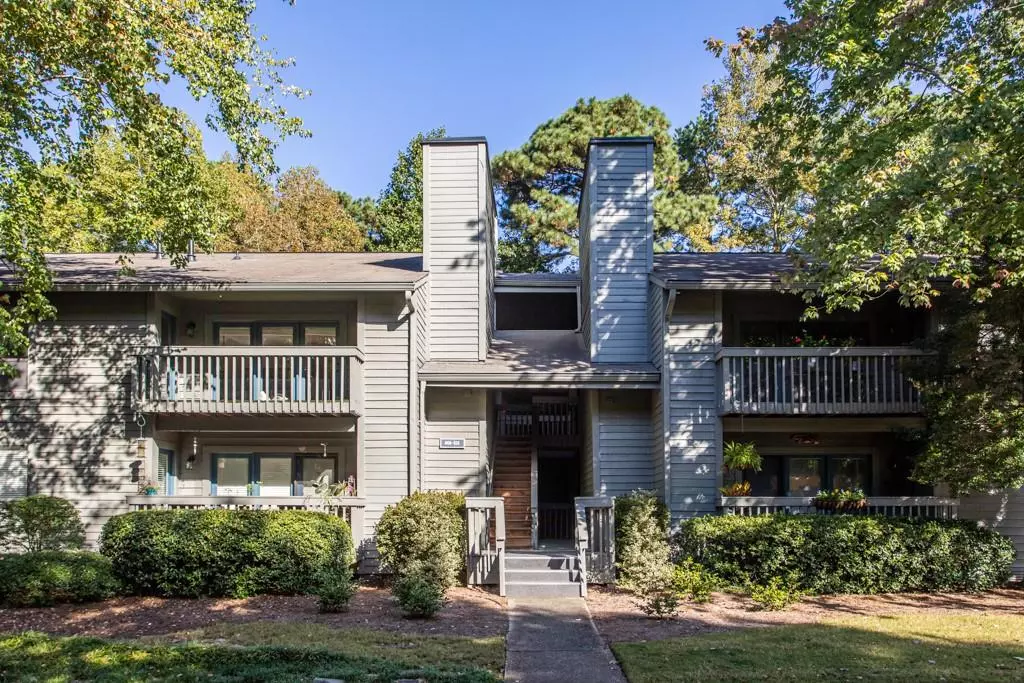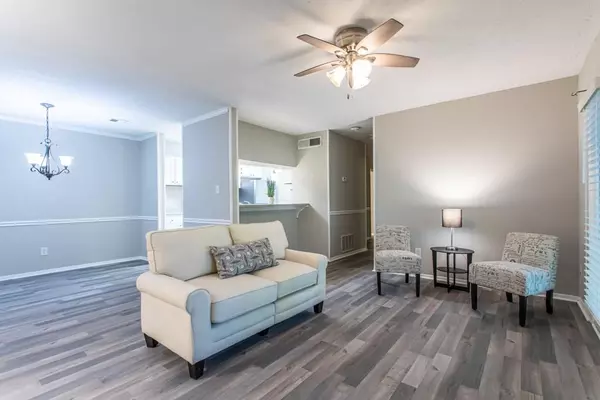$215,000
$215,000
For more information regarding the value of a property, please contact us for a free consultation.
3 Beds
2 Baths
1,346 SqFt
SOLD DATE : 12/08/2020
Key Details
Sold Price $215,000
Property Type Condo
Sub Type Condominium
Listing Status Sold
Purchase Type For Sale
Square Footage 1,346 sqft
Price per Sqft $159
Subdivision Tuxworth Springs
MLS Listing ID 6799840
Sold Date 12/08/20
Style Traditional
Bedrooms 3
Full Baths 2
Construction Status Resale
HOA Fees $281
HOA Y/N Yes
Originating Board FMLS API
Year Built 1983
Annual Tax Amount $3,495
Tax Year 2019
Lot Size 561 Sqft
Acres 0.0129
Property Description
The best location in town! This ground-level condominium sits in a peaceful, gated community with pool, tennis, and dog walk. Very spacious with 3 bedrooms and 2 full baths, ventless gas log fireplace. Front bedroom also has access to back patio overlooking a forest of trees for great privacy! Just steps to the pool and tennis! New stainless kitchen appliances, new furnace and AC, new laminate flooring. Very convenient to Emory/CDC, Downtown Decatur, the all-new Church St. retail district, Midtown, Downtown, everywhere you want to be!
Location
State GA
County Dekalb
Area 52 - Dekalb-West
Lake Name None
Rooms
Bedroom Description Master on Main
Other Rooms None
Basement None
Main Level Bedrooms 3
Dining Room Dining L, Open Concept
Interior
Interior Features Entrance Foyer, High Speed Internet, Low Flow Plumbing Fixtures, Walk-In Closet(s)
Heating Electric, Forced Air
Cooling Ceiling Fan(s), Central Air
Flooring Carpet
Fireplaces Number 1
Fireplaces Type Gas Log, Great Room
Window Features None
Appliance Dishwasher, Disposal, Dryer, Electric Range, Electric Water Heater, Range Hood, Refrigerator, Self Cleaning Oven, Washer
Laundry In Hall, Main Level
Exterior
Exterior Feature Private Front Entry, Private Rear Entry, Rear Stairs, Storage
Parking Features Level Driveway, Parking Lot, Unassigned
Fence None
Pool Heated, In Ground
Community Features Dog Park, Homeowners Assoc, Near Marta, Near Schools, Near Shopping, Near Trails/Greenway, Pool, Public Transportation, Street Lights
Utilities Available Cable Available, Electricity Available, Phone Available, Sewer Available, Water Available
View Other
Roof Type Composition
Street Surface Concrete
Accessibility None
Handicap Access None
Porch Covered, Patio
Total Parking Spaces 3
Private Pool false
Building
Lot Description Back Yard, Level, Wooded
Story One
Sewer Public Sewer
Water Public
Architectural Style Traditional
Level or Stories One
Structure Type Cement Siding
New Construction No
Construction Status Resale
Schools
Elementary Schools Fernbank
Middle Schools Druid Hills
High Schools Druid Hills
Others
Senior Community no
Restrictions false
Tax ID 18 062 10 088
Ownership Condominium
Financing yes
Special Listing Condition None
Read Less Info
Want to know what your home might be worth? Contact us for a FREE valuation!

Our team is ready to help you sell your home for the highest possible price ASAP

Bought with Keller Williams Realty Intown ATL
"My job is to find and attract mastery-based agents to the office, protect the culture, and make sure everyone is happy! "






