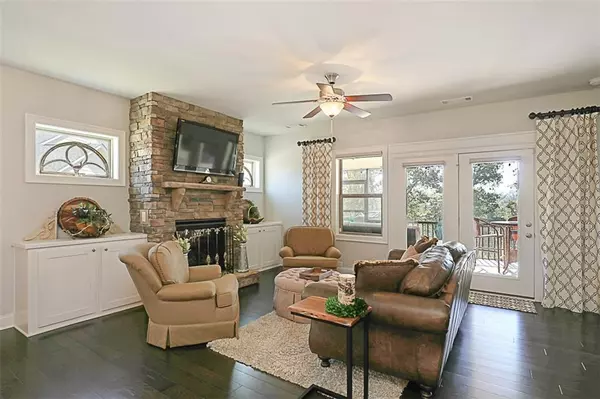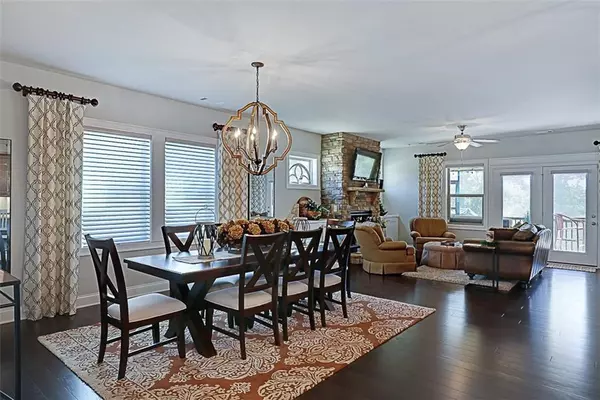$633,500
$588,500
7.6%For more information regarding the value of a property, please contact us for a free consultation.
6 Beds
5.5 Baths
4,837 SqFt
SOLD DATE : 01/06/2021
Key Details
Sold Price $633,500
Property Type Single Family Home
Sub Type Single Family Residence
Listing Status Sold
Purchase Type For Sale
Square Footage 4,837 sqft
Price per Sqft $130
Subdivision Dawson Pointe
MLS Listing ID 6797573
Sold Date 01/06/21
Style Craftsman, Traditional
Bedrooms 6
Full Baths 5
Half Baths 1
Construction Status Resale
HOA Fees $1,750
HOA Y/N Yes
Originating Board FMLS API
Year Built 2017
Annual Tax Amount $4,112
Tax Year 2019
Lot Size 0.460 Acres
Acres 0.46
Property Description
Enjoy a Relaxing Lakefront Lifestyle now! This impeccably designed, meticulously maintained, executive home is secured inside an exclusive, gated subdivision on the shores of Lake Lanier and offers luxury lake living without compromise. Deeded COVERED BOAT SLIP available: $45K (includes water, power, storage) A spacious and stylish home meets all your needs with a superbly equipped kitchen, a main-level owner's suite, a finished terrace level, roomy secondary bedrooms ie a second owner's suite, and exceptional entertaining spaces perfect for gathering family & friends. Thoughtful architectural and design features include rich hardwood floors that grace the main level and a floor-to-ceiling natural stone fireplace that warms the great room, a solid copper farmhouse sink, rustic barn doors, double ovens, a huge walk-in pantry, a luxurious Owner's Suite bath with generous closet space, plus large secondary bedrooms all with dedicated baths. An airy and comfortable tiled screened porch transitions the luxury lifestyle outdoors, while a private, tree-lined back yard affords quiet views of nature and some winter lake views. The Energy Star Rating from award-winning Meritage Builders which includes Low-E windows, tankless water heater, urethane foam super-insulated attic space, and high-efficiency systems allows enjoyment of this expansive space with low utility bills. The first class subdivision amenities enhance the Lake Lanier lifestyle with a security gate, a community dock with a day-use guest slip, lake access trail, clubhouse, pool, and tennis courts all in a super convenient location just 2 miles to GA400 and minutes away from new restaurants and shopping.
Location
State GA
County Dawson
Area 271 - Dawson County
Lake Name Lanier
Rooms
Bedroom Description Master on Main
Other Rooms Other
Basement Daylight, Exterior Entry, Finished, Finished Bath, Full, Interior Entry
Main Level Bedrooms 1
Dining Room Open Concept
Interior
Interior Features Double Vanity, Entrance Foyer, High Ceilings 9 ft Upper, High Ceilings 10 ft Main, High Speed Internet, Tray Ceiling(s), Walk-In Closet(s)
Heating Central, Natural Gas, Zoned
Cooling Ceiling Fan(s), Central Air, Zoned
Flooring Carpet, Ceramic Tile, Hardwood
Fireplaces Number 1
Fireplaces Type Factory Built, Family Room, Gas Log, Great Room
Window Features Insulated Windows, Plantation Shutters
Appliance Dishwasher, Double Oven, Gas Cooktop, Microwave
Laundry In Hall, Laundry Room, Main Level
Exterior
Exterior Feature Private Front Entry, Private Rear Entry, Private Yard
Parking Features Attached, Garage, Garage Door Opener, Kitchen Level, Level Driveway
Garage Spaces 2.0
Fence None
Pool None
Community Features Boating, Community Dock, Gated, Homeowners Assoc, Lake, Near Shopping, Pool, Powered Boats Allowed, RV/Boat Storage, Sidewalks, Street Lights, Tennis Court(s)
Utilities Available Cable Available, Electricity Available, Natural Gas Available, Phone Available, Sewer Available, Underground Utilities, Water Available
Waterfront Description Lake
Roof Type Composition, Ridge Vents, Shingle
Street Surface Asphalt
Accessibility None
Handicap Access None
Porch Covered, Deck, Front Porch, Rear Porch, Screened
Total Parking Spaces 2
Building
Lot Description Back Yard, Cul-De-Sac, Front Yard, Landscaped, Private
Story Two
Sewer Public Sewer
Water Public
Architectural Style Craftsman, Traditional
Level or Stories Two
Structure Type Cement Siding, Stone
New Construction No
Construction Status Resale
Schools
Elementary Schools Kilough
Middle Schools Dawson County
High Schools Dawson County
Others
HOA Fee Include Reserve Fund, Security, Swim/Tennis
Senior Community no
Restrictions false
Tax ID 120 017 097
Special Listing Condition None
Read Less Info
Want to know what your home might be worth? Contact us for a FREE valuation!

Our team is ready to help you sell your home for the highest possible price ASAP

Bought with Pend Realty, LLC.
"My job is to find and attract mastery-based agents to the office, protect the culture, and make sure everyone is happy! "






