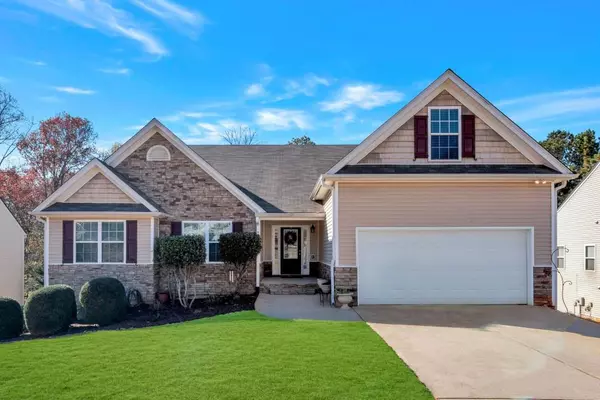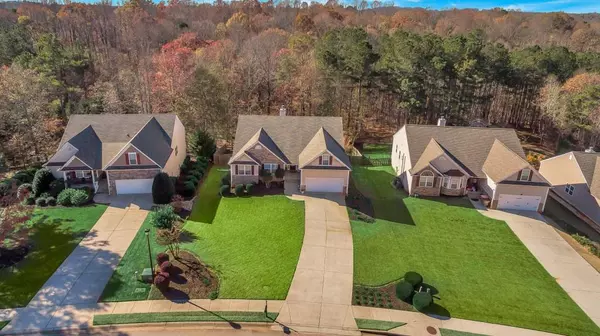$325,000
$339,900
4.4%For more information regarding the value of a property, please contact us for a free consultation.
4 Beds
4 Baths
2,758 SqFt
SOLD DATE : 01/15/2021
Key Details
Sold Price $325,000
Property Type Single Family Home
Sub Type Single Family Residence
Listing Status Sold
Purchase Type For Sale
Square Footage 2,758 sqft
Price per Sqft $117
Subdivision White Horse
MLS Listing ID 6816077
Sold Date 01/15/21
Style Ranch, Traditional
Bedrooms 4
Full Baths 4
Construction Status Resale
HOA Fees $200
HOA Y/N No
Originating Board FMLS API
Year Built 2006
Annual Tax Amount $3,371
Tax Year 2020
Lot Size 0.620 Acres
Acres 0.62
Property Description
Welcome home! Beautifully maintained and cared for 4 bedroom, 4 bathroom ranch home on a full daylight basement with open floor plan in sought after White Horse community. Large, well landscaped yard featuring beautiful blooming perennials from spring to fall. Spacious, bright eat in kitchen with tons of storage space featuring oversize drawers and pull out shelving. Sunroom and breakfast area have 180 degree views of private wooded fenced backyard. Open living room with vaulted ceiling and stacked stone wood burning fireplace for those cold winter nights. Beautiful dining room with large windows and lots of natural light pouring in. Over sized master suite with tray ceiling. Master bath features double vanity, tiled floors, garden tub with separate shower, and an AMAZING California Closet with track lighting and laminate flooring. A must see! Spacious secondary bedrooms boasting generous walk in closets. Spacious teen suite with full bath and closet. Huge basement with full bath featuring double vanity, some sheetrock and electrical complete, ready for you to add your finishing touches. Neighborhood is quiet, private and well maintained with a country feel but still convenient to restaurants, shopping and highways. Welcome to your dream neighborhood and home!
Location
State GA
County Hall
Area 264 - Hall County
Lake Name None
Rooms
Bedroom Description Master on Main, Oversized Master, Other
Other Rooms None
Basement Bath/Stubbed, Daylight, Finished Bath, Full
Main Level Bedrooms 3
Dining Room Separate Dining Room
Interior
Interior Features Disappearing Attic Stairs, Double Vanity, Entrance Foyer, High Ceilings 9 ft Main, High Speed Internet, Tray Ceiling(s), Walk-In Closet(s), Other
Heating Central, Electric
Cooling Ceiling Fan(s), Central Air
Flooring Carpet, Ceramic Tile, Other
Fireplaces Type Living Room
Window Features None
Appliance Dishwasher, Double Oven, Electric Oven, Electric Water Heater, Microwave, Refrigerator
Laundry In Hall, Laundry Room, Main Level
Exterior
Exterior Feature Private Front Entry, Private Yard
Parking Features Attached, Garage, Garage Door Opener, Garage Faces Front, Kitchen Level, Level Driveway
Garage Spaces 2.0
Fence Back Yard, Privacy
Pool None
Community Features Homeowners Assoc
Utilities Available Cable Available
Waterfront Description None
View Other
Roof Type Composition
Street Surface Paved
Accessibility None
Handicap Access None
Porch Deck
Total Parking Spaces 2
Building
Lot Description Sloped
Story One and One Half
Sewer Septic Tank
Water Public
Architectural Style Ranch, Traditional
Level or Stories One and One Half
Structure Type Stone, Other
New Construction No
Construction Status Resale
Schools
Elementary Schools Chestnut Mountain
Middle Schools Cherokee Bluff
High Schools Cherokee Bluff
Others
HOA Fee Include Maintenance Grounds
Senior Community no
Restrictions false
Tax ID 15026C000070
Ownership Fee Simple
Financing no
Special Listing Condition None
Read Less Info
Want to know what your home might be worth? Contact us for a FREE valuation!

Our team is ready to help you sell your home for the highest possible price ASAP

Bought with Virtual Properties Realty.com
"My job is to find and attract mastery-based agents to the office, protect the culture, and make sure everyone is happy! "






