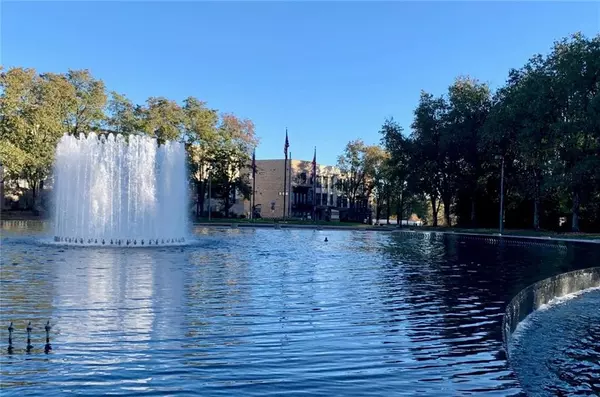$552,232
$552,547
0.1%For more information regarding the value of a property, please contact us for a free consultation.
4 Beds
3.5 Baths
2,470 SqFt
SOLD DATE : 07/01/2021
Key Details
Sold Price $552,232
Property Type Townhouse
Sub Type Townhouse
Listing Status Sold
Purchase Type For Sale
Square Footage 2,470 sqft
Price per Sqft $223
Subdivision Reserve At Wildwood
MLS Listing ID 6797586
Sold Date 07/01/21
Style Contemporary/Modern, Townhouse
Bedrooms 4
Full Baths 3
Half Baths 1
Construction Status New Construction
HOA Fees $245/mo
HOA Y/N Yes
Year Built 2020
Tax Year 2020
Property Sub-Type Townhouse
Source FMLS API
Property Description
Secluded elegance at its finest is waiting for you at Reserve at Wildwood! This new construction home is located in the highly desirable Wildwood community with close proximity to the Battery and Truist Park. The location enables you to enjoy a peaceful and laidback sense of living. Enter the first floor and capture the abundance of natural light that strikes the open floor plan beautifully. The first floor includes large living and dining spaces, covered deck access and a dream gourmet kitchen. The luxurious kitchen features oversized island, gas cooktop with five burners, 42” cabinetry and separate walk-in pantry. Venture upstairs to second floor and find the Owners suite complete with spa shower, double vanities and HIS/HER closets. Rounding out the second floor living are two guest bedrooms and full bath. Additionally, the terrace level can accommodate two cars and features a bonus room and bath. This estate is in the beginning stages of construction allowing you time to personalize certain features with the Award-Winning Ashton Woods Homes team. Our entire team is passionate about providing high design, high quality and high level of personalization to ensure we make this exquisite new build your dream home! Reserve at Wildwood is located minutes from Buckhead and East Cobb. Enjoy tree lined streets, wide sidewalks and quiet walking areas throughout the Wildwood district. This boutique neighborhood will have a total of 60 homes. We invite you to visit us and experience the Reserve at Wildwood difference today!
Location
State GA
County Cobb
Area Reserve At Wildwood
Lake Name None
Rooms
Bedroom Description None
Other Rooms None
Basement None
Dining Room Open Concept
Kitchen Eat-in Kitchen, Kitchen Island, Pantry, Solid Surface Counters, View to Family Room
Interior
Interior Features Disappearing Attic Stairs, Double Vanity, High Ceilings 9 ft Lower, High Ceilings 9 ft Upper, High Ceilings 10 ft Main, High Speed Internet, Low Flow Plumbing Fixtures, Tray Ceiling(s), Walk-In Closet(s)
Heating Central, Forced Air, Natural Gas, Zoned
Cooling Ceiling Fan(s), Central Air, Zoned
Flooring Carpet, Ceramic Tile, Hardwood
Fireplaces Number 1
Fireplaces Type Factory Built, Family Room, Gas Log, Gas Starter
Equipment Irrigation Equipment
Window Features Insulated Windows
Appliance Dishwasher, Disposal, Electric Water Heater, Gas Cooktop, Microwave
Laundry In Hall, Laundry Room, Upper Level
Exterior
Exterior Feature Balcony, Private Front Entry, Private Rear Entry
Parking Features Attached, Driveway, Garage, Garage Door Opener, Garage Faces Rear
Garage Spaces 2.0
Fence None
Pool None
Community Features Homeowners Assoc, Near Schools, Near Shopping, Near Trails/Greenway, Public Transportation, Restaurant, Sidewalks, Street Lights
Utilities Available Cable Available, Electricity Available, Natural Gas Available, Phone Available, Sewer Available, Underground Utilities, Water Available
Waterfront Description None
View Y/N Yes
View Other
Roof Type Other
Street Surface Asphalt
Accessibility None
Handicap Access None
Porch Deck
Total Parking Spaces 2
Building
Lot Description Landscaped, Level, Zero Lot Line
Story Three Or More
Sewer Public Sewer
Water Public
Architectural Style Contemporary/Modern, Townhouse
Level or Stories Three Or More
Structure Type Brick 4 Sides
Construction Status New Construction
Schools
Elementary Schools Brumby
Middle Schools East Cobb
High Schools Wheeler
Others
HOA Fee Include Insurance, Maintenance Structure, Maintenance Grounds, Reserve Fund, Termite, Trash
Senior Community no
Restrictions true
Tax ID 17098800560
Ownership Fee Simple
Financing yes
Special Listing Condition None
Read Less Info
Want to know what your home might be worth? Contact us for a FREE valuation!

Our team is ready to help you sell your home for the highest possible price ASAP

Bought with Norman & Associates, LLC (AL)
"My job is to find and attract mastery-based agents to the office, protect the culture, and make sure everyone is happy! "






