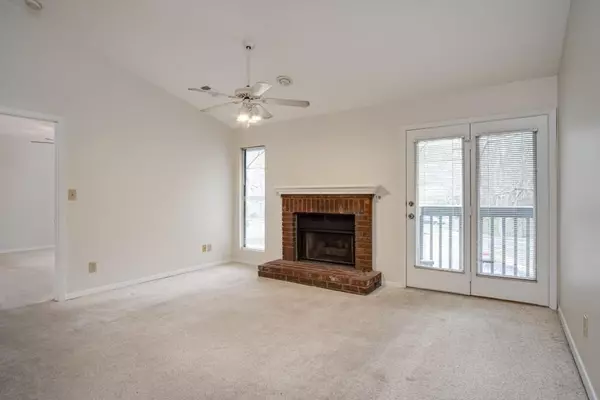$198,900
$187,500
6.1%For more information regarding the value of a property, please contact us for a free consultation.
2 Beds
2 Baths
1,178 SqFt
SOLD DATE : 02/22/2021
Key Details
Sold Price $198,900
Property Type Condo
Sub Type Condominium
Listing Status Sold
Purchase Type For Sale
Square Footage 1,178 sqft
Price per Sqft $168
Subdivision Tuxworth Springs
MLS Listing ID 6834063
Sold Date 02/22/21
Style Traditional
Bedrooms 2
Full Baths 2
Construction Status Resale
HOA Fees $262
HOA Y/N Yes
Originating Board FMLS API
Year Built 1984
Annual Tax Amount $3,219
Tax Year 2020
Lot Size 566 Sqft
Acres 0.013
Property Description
Welcome to much sought-after Tuxworth Springs condos a tree-lined gated community offering neighborhood pool, tennis courts, Dog Park and so much more! Convenient to Downtown Decatur, Emory University, CDC, Emory Hospitals, VA Hospital, Downtown & Midtown ATL, I-285. Experience the new Church Street/N Decatur retail and restaurant district firsthand. This freshly painted 2/2 upstairs unit is tucked away in the back of the complex, offers newer HVAC and Water Heater and is priced to sell so Buyer can update to their own tastes. Won't last long at this price! A Must See!
Location
State GA
County Dekalb
Area 52 - Dekalb-West
Lake Name None
Rooms
Bedroom Description Split Bedroom Plan
Other Rooms None
Basement None
Main Level Bedrooms 2
Dining Room Other
Interior
Interior Features Cathedral Ceiling(s), High Ceilings 9 ft Main, High Speed Internet, Walk-In Closet(s)
Heating Electric, Forced Air
Cooling Ceiling Fan(s), Central Air
Flooring Carpet, Vinyl
Fireplaces Number 1
Fireplaces Type Family Room, Gas Log
Window Features None
Appliance Dishwasher, Disposal, Dryer, Electric Cooktop, Electric Oven, Microwave, Refrigerator, Washer
Laundry In Kitchen
Exterior
Exterior Feature Balcony, Storage, Tennis Court(s)
Parking Features Parking Lot, Parking Pad, Unassigned
Fence Fenced
Pool In Ground
Community Features Dog Park, Gated, Homeowners Assoc, Near Schools, Near Shopping, Near Trails/Greenway, Park, Pool, Restaurant, Street Lights, Tennis Court(s)
Utilities Available Cable Available, Electricity Available, Natural Gas Available, Sewer Available, Underground Utilities, Water Available
Waterfront Description None
View Other
Roof Type Composition, Shingle
Street Surface Asphalt
Accessibility None
Handicap Access None
Porch Covered
Total Parking Spaces 2
Private Pool false
Building
Lot Description Cul-De-Sac, Landscaped, Wooded
Story One
Sewer Public Sewer
Water Public
Architectural Style Traditional
Level or Stories One
Structure Type Brick Front, Frame
New Construction No
Construction Status Resale
Schools
Elementary Schools Fernbank
Middle Schools Druid Hills
High Schools Druid Hills
Others
HOA Fee Include Maintenance Structure, Maintenance Grounds, Pest Control, Reserve Fund, Sewer, Swim/Tennis, Termite, Trash, Water
Senior Community no
Restrictions false
Tax ID 18 062 11 003
Ownership Condominium
Financing yes
Special Listing Condition None
Read Less Info
Want to know what your home might be worth? Contact us for a FREE valuation!

Our team is ready to help you sell your home for the highest possible price ASAP

Bought with Keller Williams Realty Metro Atl
"My job is to find and attract mastery-based agents to the office, protect the culture, and make sure everyone is happy! "






