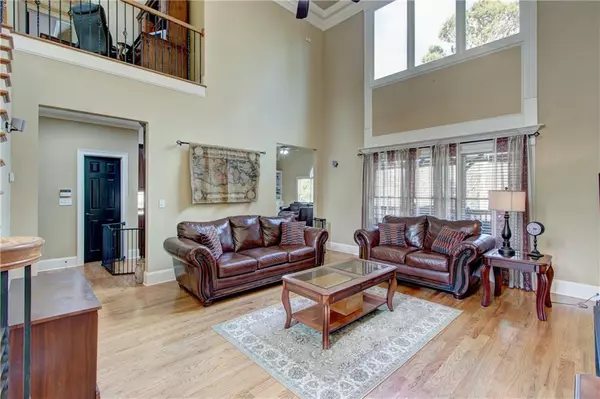$565,000
$550,000
2.7%For more information regarding the value of a property, please contact us for a free consultation.
4 Beds
3.5 Baths
3,561 SqFt
SOLD DATE : 03/19/2021
Key Details
Sold Price $565,000
Property Type Single Family Home
Sub Type Single Family Residence
Listing Status Sold
Purchase Type For Sale
Square Footage 3,561 sqft
Price per Sqft $158
Subdivision Hamilton Mill
MLS Listing ID 6838210
Sold Date 03/19/21
Style Traditional
Bedrooms 4
Full Baths 3
Half Baths 1
Construction Status Resale
HOA Fees $1,030
HOA Y/N Yes
Originating Board FMLS API
Year Built 2005
Annual Tax Amount $6,584
Tax Year 2020
Lot Size 0.480 Acres
Acres 0.48
Property Description
MOVE TO WHAT MOVES YOU! SOARING ceilings and GLEAMING hardwood floors throughout the main level greet you as you enter this Hamilton Mill Beauty, located in the highly sought-after Mill Creek School Cluster! The OPEN GOURMET kitchen is a chef's DREAM with NEW Stainless Steel appliances, an ENORMOUS island, and an ABUNDANCE of cabinets and granite countertops-perfect for cooking your favorite meals and hosting large parties. The kitchen overlooks the HUGE Fireside Keeping Room with BUILT-IN shelving and LARGE Family Room. The open floorplan is PERFECT for ENTERTAINING inside & out! RETREAT to the SPACIOUS Owner's Suite on the main which offers a sitting area w/fireplace and access to the covered back porch. The Owner's Bathroom has a LARGE closet, dual sink vanity, large tiled shower, and a soaking jetted tub-perfect for RELAXATION! Upstairs are 3 additional LARGE bedrooms and loft area. One secondary bedroom is a Junior Suite w/private bathroom and includes separate shower/tub and a dual vanity sink. All bedrooms have walk-in closets. The remaining two secondary bedrooms share a Jack-and-Jill bathroom with one having an ENORMOUS closet. UNWIND outside in the TRANQUIL COVERED back porch overlooking a landscaped fenced-in BACKYARD with IN-GROUND HEATED SALT WATER POOL. It's OUTDOOR LIVING AT ITS FINEST! Newer Roof, water heater, kitchen appliances, and new interior and exterior paint. Full unfinished terrace level. Hamilton Mill is an active SWIM/TENNIS Community complete with TWO Pools, Swim Teams, Tennis Teams, Fishing, Sand Volleyball Court, Basketball Courts & Playground. GREAT LOCATION-close to I-85, the Mall of Georgia, Shopping, Restaurants, NEGA Hospital, Medical Offices, and Entertainment. DO WHAT YOU LOVE, LIVE WHERE YOU LOVE DOING IT!
Location
State GA
County Gwinnett
Area 63 - Gwinnett County
Lake Name None
Rooms
Bedroom Description Master on Main, Oversized Master, Sitting Room
Other Rooms None
Basement Bath/Stubbed, Daylight, Exterior Entry, Full, Interior Entry, Unfinished
Main Level Bedrooms 1
Dining Room Separate Dining Room
Interior
Interior Features Bookcases, Coffered Ceiling(s), Entrance Foyer 2 Story, High Ceilings 9 ft Upper, High Ceilings 10 ft Lower, High Ceilings 10 ft Main, High Speed Internet, Tray Ceiling(s), Walk-In Closet(s)
Heating Central, Natural Gas
Cooling Central Air
Flooring Carpet, Hardwood
Fireplaces Number 2
Fireplaces Type Keeping Room, Master Bedroom
Window Features Insulated Windows
Appliance Dishwasher, Double Oven, Gas Cooktop, Gas Water Heater, Microwave
Laundry Laundry Room, Main Level
Exterior
Exterior Feature Private Yard
Parking Features Attached, Garage, Garage Door Opener, Garage Faces Side, Kitchen Level, Level Driveway
Garage Spaces 2.0
Fence Back Yard, Fenced, Privacy, Wood
Pool Heated, In Ground
Community Features None
Utilities Available Cable Available, Electricity Available, Natural Gas Available, Phone Available, Sewer Available, Underground Utilities, Water Available
View Other
Roof Type Composition
Street Surface None
Accessibility None
Handicap Access None
Porch Covered, Deck, Front Porch, Rear Porch
Total Parking Spaces 2
Private Pool true
Building
Lot Description Back Yard, Front Yard, Landscaped, Level, Private
Story Two
Sewer Public Sewer
Water Public
Architectural Style Traditional
Level or Stories Two
Structure Type Brick 3 Sides, Cement Siding
New Construction No
Construction Status Resale
Schools
Elementary Schools Puckett'S Mill
Middle Schools Osborne
High Schools Mill Creek
Others
Senior Community no
Restrictions true
Tax ID R3002B566
Special Listing Condition None
Read Less Info
Want to know what your home might be worth? Contact us for a FREE valuation!

Our team is ready to help you sell your home for the highest possible price ASAP

Bought with Mark Spain Real Estate
"My job is to find and attract mastery-based agents to the office, protect the culture, and make sure everyone is happy! "






