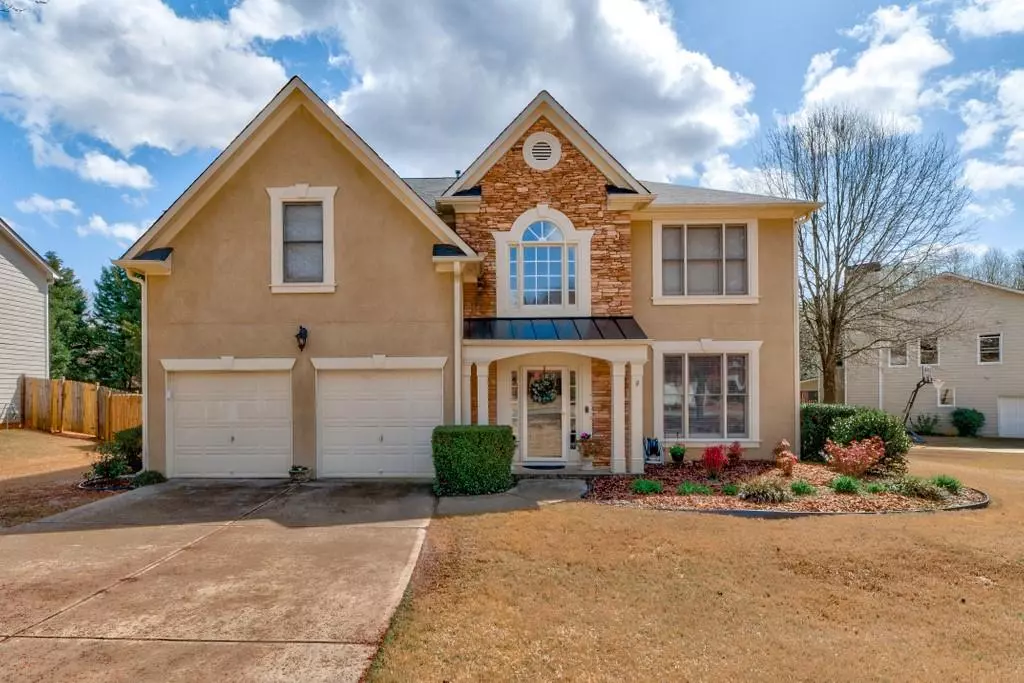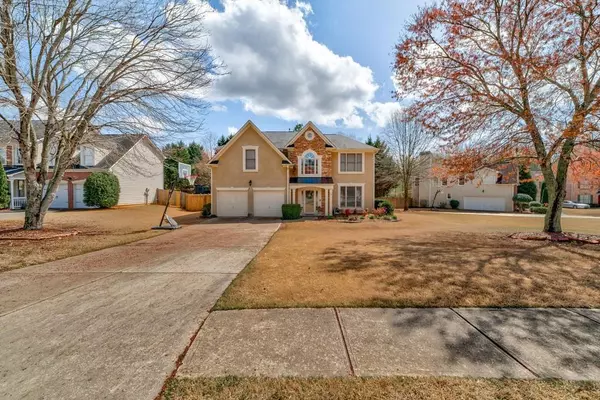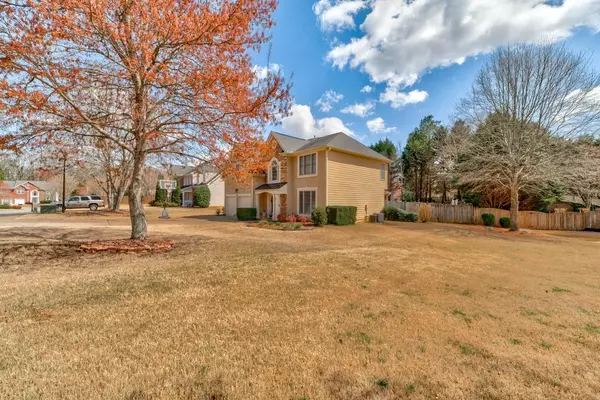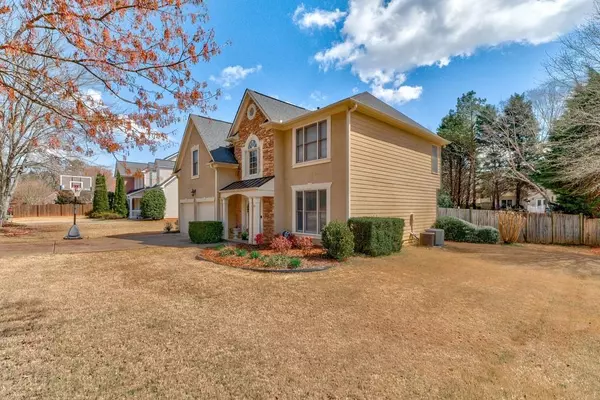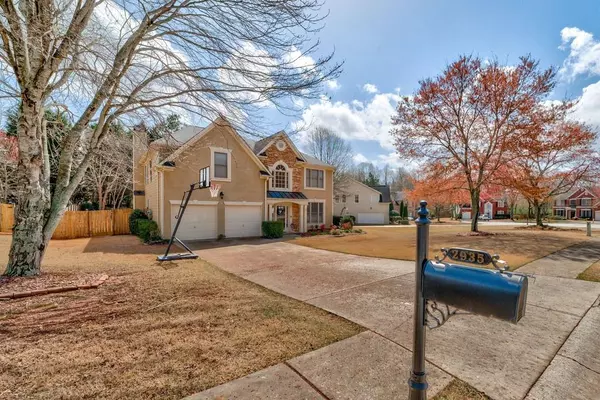$470,000
$440,000
6.8%For more information regarding the value of a property, please contact us for a free consultation.
5 Beds
2.5 Baths
3,076 SqFt
SOLD DATE : 04/30/2021
Key Details
Sold Price $470,000
Property Type Single Family Home
Sub Type Single Family Residence
Listing Status Sold
Purchase Type For Sale
Square Footage 3,076 sqft
Price per Sqft $152
Subdivision Saddlebrook Glen
MLS Listing ID 6856618
Sold Date 04/30/21
Style Traditional
Bedrooms 5
Full Baths 2
Half Baths 1
Construction Status Resale
HOA Fees $750
HOA Y/N Yes
Originating Board FMLS API
Year Built 1999
Annual Tax Amount $3,431
Tax Year 2020
Lot Size 0.300 Acres
Acres 0.3
Property Description
You will fall in love with this one! Massive 5th bedroom that could serve as media room/playroom. Brand new HVAC upstairs and downstairs and new hot water heater. So many upgrades and so much space for your family. Excellent schools. Beautiful 2 story open foyer. Cozy family room with stack stone fireplace and custom built in bookshelves. Newly renovated kitchen with new cabinets, soft close doors, granite, tile backsplash, undermount lighting and stainless appliances. New walnut engineered hardwood floors and carpet on main. Hard coat Stucco! Large separate dining room and living room. Fresh paint on interior, new light fixtures, new vanity in half bath. Brand new HVAC upstairs and downstairs and new hot water heater. Lots of closets and storage throughout. Two closets in owner's suite. Incredible fenced in back yard with covered porch and grilling area that is wonderful for entertaining. You will never want to leave this sought-after neighborhood with massive pool, tennis, and playground. Walk to Caney Park.
Location
State GA
County Forsyth
Area 221 - Forsyth County
Lake Name None
Rooms
Bedroom Description Other
Other Rooms None
Basement None
Dining Room Separate Dining Room
Interior
Interior Features Entrance Foyer 2 Story, High Ceilings 9 ft Main, High Ceilings 9 ft Upper, Bookcases, Double Vanity, High Speed Internet, His and Hers Closets, Tray Ceiling(s), Walk-In Closet(s)
Heating Central, Natural Gas
Cooling Ceiling Fan(s), Central Air
Flooring Carpet, Hardwood
Fireplaces Number 1
Fireplaces Type Family Room, Gas Log, Gas Starter, Great Room
Window Features None
Appliance Dishwasher, Disposal, Electric Cooktop, Electric Oven, Gas Water Heater, Microwave
Laundry In Kitchen, Main Level
Exterior
Exterior Feature Garden, Private Yard, Storage
Parking Features None
Fence Back Yard
Pool None
Community Features Homeowners Assoc, Near Trails/Greenway, Playground, Pool, Sidewalks, Street Lights, Tennis Court(s)
Utilities Available None
Waterfront Description None
View Rural
Roof Type Composition
Street Surface None
Accessibility None
Handicap Access None
Porch Covered, Front Porch, Patio, Rear Porch
Building
Lot Description Back Yard, Cul-De-Sac, Level, Landscaped, Front Yard
Story Two
Sewer Public Sewer
Water Public
Architectural Style Traditional
Level or Stories Two
Structure Type Cement Siding, Stucco
New Construction No
Construction Status Resale
Schools
Elementary Schools Big Creek
Middle Schools Piney Grove
High Schools Denmark High School
Others
HOA Fee Include Reserve Fund, Swim/Tennis
Senior Community no
Restrictions true
Tax ID 112 203
Financing no
Special Listing Condition None
Read Less Info
Want to know what your home might be worth? Contact us for a FREE valuation!

Our team is ready to help you sell your home for the highest possible price ASAP

Bought with Great Brokers Realty, LLC.
"My job is to find and attract mastery-based agents to the office, protect the culture, and make sure everyone is happy! "

