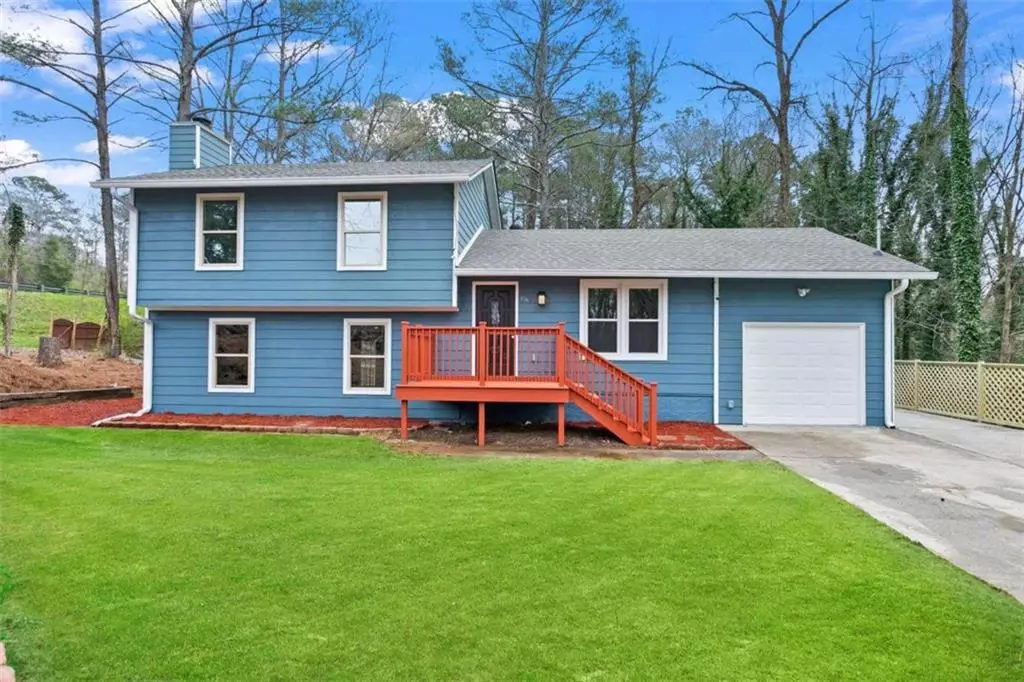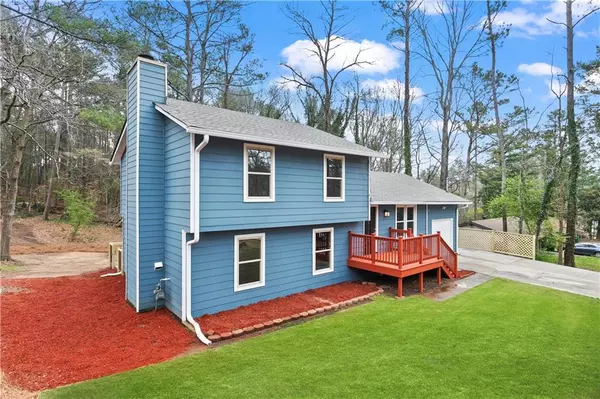$214,000
$199,900
7.1%For more information regarding the value of a property, please contact us for a free consultation.
3 Beds
3 Baths
2,208 SqFt
SOLD DATE : 05/06/2021
Key Details
Sold Price $214,000
Property Type Single Family Home
Sub Type Single Family Residence
Listing Status Sold
Purchase Type For Sale
Square Footage 2,208 sqft
Price per Sqft $96
Subdivision Horseshoe Bend
MLS Listing ID 6861845
Sold Date 05/06/21
Style Traditional
Bedrooms 3
Full Baths 3
Construction Status Updated/Remodeled
HOA Y/N No
Year Built 1978
Annual Tax Amount $1,773
Tax Year 2019
Lot Size 0.700 Acres
Acres 0.7
Property Sub-Type Single Family Residence
Source FMLS API
Property Description
THIS BEAUTY IS COMPLETELY RENOVATED - WON'T LAST LONG! Beautiful corner lot. Large bedroom w/ his/her closets. 2 large secondary bedrooms. 3 Full baths w/ granite countertops/ceramic tile. Hardwood floors /new carpet. Large family room in the basement with stone fireplace w/ french doors leading to a gorgeous deck. Recess lighting. Luxurious eat-in kitchen, granite countertops. Tile Floor. Stainless steel appliances. Sep. living room with hardwood floor. Huge corner lot w\ private yard, new roof, fresh interior & exterior paint, new front porch, automatic garage. Minutes to shopping and I-20. Too many extras to mention. Sold As-Is. No Disclosures. YOU MUST SEE IT! Appointment Only. Masks must be worn before entering the house.
Location
State GA
County Dekalb
Area Horseshoe Bend
Lake Name None
Rooms
Bedroom Description Other
Other Rooms None
Basement Crawl Space
Dining Room None
Kitchen Eat-in Kitchen, Pantry Walk-In, Solid Surface Counters
Interior
Interior Features High Ceilings 9 ft Lower, High Ceilings 9 ft Main, High Ceilings 9 ft Upper, Walk-In Closet(s)
Heating Central, Electric
Cooling Ceiling Fan(s), Central Air
Flooring Carpet, Ceramic Tile, Hardwood
Fireplaces Number 1
Fireplaces Type Family Room
Equipment None
Window Features None
Appliance Dishwasher, Electric Water Heater, Refrigerator
Laundry Other
Exterior
Exterior Feature Private Yard
Parking Features Attached, Garage, Garage Door Opener, Kitchen Level, Parking Pad
Garage Spaces 1.0
Fence None
Pool None
Community Features Street Lights
Utilities Available Electricity Available, Water Available
Waterfront Description None
View Y/N Yes
View City
Roof Type Composition
Street Surface Paved
Accessibility None
Handicap Access None
Porch Deck, Patio
Total Parking Spaces 2
Building
Lot Description Corner Lot, Private
Story Three Or More
Sewer Public Sewer
Water Public
Architectural Style Traditional
Level or Stories Three Or More
Structure Type Cedar
Construction Status Updated/Remodeled
Schools
Elementary Schools Chapel Hill - Dekalb
Middle Schools Stephenson
High Schools Stephenson
Others
Senior Community no
Restrictions false
Tax ID 16 193 05 001
Ownership Fee Simple
Financing no
Special Listing Condition None
Read Less Info
Want to know what your home might be worth? Contact us for a FREE valuation!

Our team is ready to help you sell your home for the highest possible price ASAP

Bought with Keller Williams Realty Atl Partners
"My job is to find and attract mastery-based agents to the office, protect the culture, and make sure everyone is happy! "






