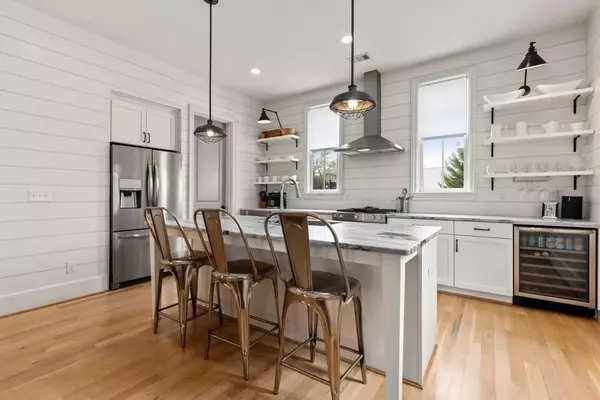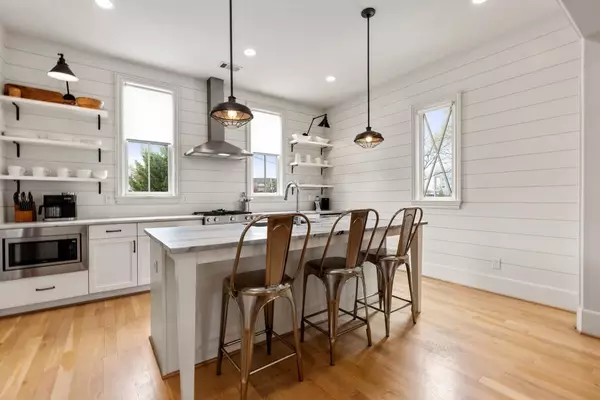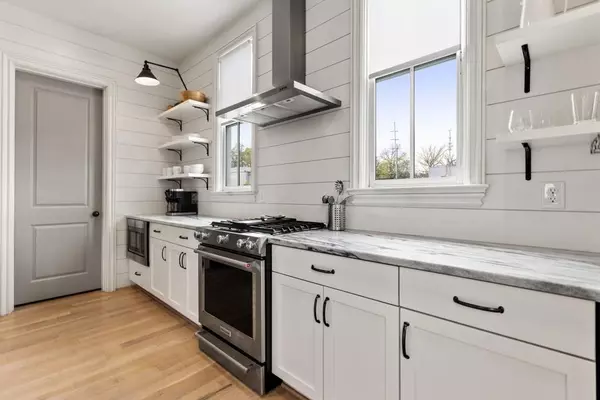$625,000
$644,000
3.0%For more information regarding the value of a property, please contact us for a free consultation.
3 Beds
3.5 Baths
2,372 SqFt
SOLD DATE : 05/21/2021
Key Details
Sold Price $625,000
Property Type Townhouse
Sub Type Townhouse
Listing Status Sold
Purchase Type For Sale
Square Footage 2,372 sqft
Price per Sqft $263
Subdivision Manchester
MLS Listing ID 6859764
Sold Date 05/21/21
Style Townhouse, Traditional
Bedrooms 3
Full Baths 3
Half Baths 1
Construction Status Resale
HOA Fees $185
HOA Y/N Yes
Originating Board FMLS API
Year Built 2017
Annual Tax Amount $7,536
Tax Year 2020
Lot Size 2,178 Sqft
Acres 0.05
Property Description
Welcome home to this urban, European-style oasis! Built by Hedgewood Homes, Manchester exudes a modern and truly unique take on a charming European village. This gorgeous home boasts two relaxing outdoor spaces, three bedrooms, three full bathrooms, a half bathroom, as well as a two-car garage. Upon entering from the private gated courtyard, discover the formal living room along with an ideally placed wash closet. The open floor plan then flows seamlessly into the great room, dining room and pristine kitchen with a large walk-in pantry. The owner's suite is found upstairs with a spacious walk-in closet and a spa-like master bathroom. The two secondary bedrooms, which share a bathroom, and the laundry complete the second level. The beautiful community pool and central courtyard is just down the street and easily accessible. Manchester is located in the sought-after Morningside Elementary School district, and a short distance to the Morningside Nature Preserve and many popular shops and restaurants. Even enjoy easy access to I-85, I-75 and GA-400.
Location
State GA
County Fulton
Area 23 - Atlanta North
Lake Name None
Rooms
Bedroom Description None
Other Rooms None
Basement None
Dining Room Separate Dining Room
Interior
Interior Features Double Vanity, Entrance Foyer, High Ceilings 9 ft Upper, High Ceilings 9 ft Lower, High Ceilings 10 ft Main, High Speed Internet, Walk-In Closet(s)
Heating Central
Cooling Ceiling Fan(s), Central Air
Flooring Carpet, Hardwood
Fireplaces Type None
Window Features None
Appliance Dishwasher, Disposal, Gas Range, Microwave, Range Hood, Refrigerator
Laundry In Hall, Upper Level
Exterior
Exterior Feature Balcony, Courtyard, Private Front Entry, Private Rear Entry
Parking Features Attached, Drive Under Main Level, Garage, Garage Door Opener, Garage Faces Rear, Level Driveway
Garage Spaces 2.0
Fence Front Yard
Pool None
Community Features Homeowners Assoc, Near Beltline, Near Marta, Near Schools, Near Shopping, Near Trails/Greenway, Pool, Street Lights
Utilities Available Cable Available, Electricity Available, Natural Gas Available, Phone Available, Sewer Available, Water Available
Waterfront Description None
View City
Roof Type Other
Street Surface Asphalt
Accessibility None
Handicap Access None
Porch Deck
Total Parking Spaces 2
Building
Lot Description Level
Story Three Or More
Sewer Public Sewer
Water Public
Architectural Style Townhouse, Traditional
Level or Stories Three Or More
Structure Type Other
New Construction No
Construction Status Resale
Schools
Elementary Schools Morningside-
Middle Schools David T Howard
High Schools Fulton - Other
Others
HOA Fee Include Maintenance Grounds, Swim/Tennis
Senior Community no
Restrictions true
Tax ID 17 005000011240
Ownership Fee Simple
Financing no
Special Listing Condition None
Read Less Info
Want to know what your home might be worth? Contact us for a FREE valuation!

Our team is ready to help you sell your home for the highest possible price ASAP

Bought with City Max Realty, Inc.
"My job is to find and attract mastery-based agents to the office, protect the culture, and make sure everyone is happy! "






