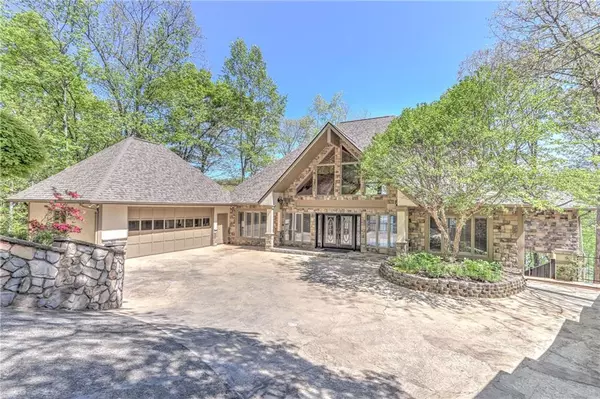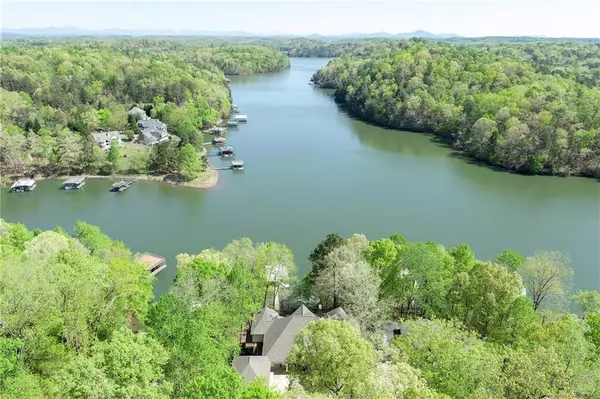$1,178,844
$1,244,900
5.3%For more information regarding the value of a property, please contact us for a free consultation.
6 Beds
4 Baths
4,614 SqFt
SOLD DATE : 06/11/2021
Key Details
Sold Price $1,178,844
Property Type Single Family Home
Sub Type Single Family Residence
Listing Status Sold
Purchase Type For Sale
Square Footage 4,614 sqft
Price per Sqft $255
Subdivision Chestatee View
MLS Listing ID 6873318
Sold Date 06/11/21
Style Craftsman, Ranch
Bedrooms 6
Full Baths 4
Construction Status Resale
HOA Y/N No
Originating Board FMLS API
Year Built 1989
Annual Tax Amount $5,807
Tax Year 2020
Lot Size 0.870 Acres
Acres 0.87
Property Description
WOW!BUY THE VIEW THE HOUSE IS FREE! SPECTACULAR VIEW AND DEEP WATER NON OTHER ON THIS END OF LAKE LANIER! STEPPING INSIDE THE HOME IS LIKE THE FEEL OF ENTERING A SHIP!WATER, WATER EVERYWHERE-WOOD CEILINGS, BRICKWALLS WITH ARCH SHAPED ENTRANCES 6 BDRS,4F BA -TREX DECKING ON BOTH LEVELS,NEW ROOF 1 WEEK OLD.LAUN RM ON MAIN & LOWER LEVEL 2 MASON FP'S, 1 W GAS 1 WOOD. 3 OR 4 CAR GARAGE & A 2ND 2 CAR GARAGE W UNFINISHED GUEST ROOM ABOVE 2ND GARAGE. BEAUTIFUL WATERFALLS SCREAMS SERENITY!! FULL FINISHED LOWER LEVEL! REC RM, 4 BEDROOMS! 2 F.BATHS.SUNR FACING LAKE!PRI.GATE Breathtaking Channel view w/deepest water on Chestatee. Square rock/Hrdct Stucco exterior. Impressive great room w/Cathedral wood ceiling & HWD floors. Bricked wall w/2 Arch shaped entrances to DIN & KIT. Brick wall on main & LL w/dble side Fireplace in GR/KIT. Lrg KIT & DR area, plus KIT bar & E/I area/sunroom facing lake. Sep OFF/Laundry. Trey ceilings throughout. Master/main w/views from every angle. MB features DBLE Vanity & Lrg Jacuzzi, sep shower. 2nd BR on main w/bath. LL incl lrge open rec room w/mason FP & lrge laundry room. 2 BR w/J&J baths. 2 Addtl rooms off BRs. LG trek decking off MAIN & LL to water's edge w/dbl slip dock. 4 car ATT GAR. Sep 2 car gar w/unfinished guest house.
Location
State GA
County Dawson
Area 271 - Dawson County
Lake Name Lanier
Rooms
Bedroom Description Master on Main
Other Rooms None
Basement Daylight, Exterior Entry, Finished, Full, Interior Entry
Main Level Bedrooms 2
Dining Room Open Concept, Seats 12+
Interior
Interior Features Beamed Ceilings, Cathedral Ceiling(s), Double Vanity, High Ceilings 9 ft Main, High Speed Internet, His and Hers Closets, Tray Ceiling(s), Walk-In Closet(s), Wet Bar
Heating Heat Pump, Propane, Other
Cooling Attic Fan, Ceiling Fan(s), Heat Pump, Other
Flooring Carpet, Hardwood, Vinyl
Fireplaces Number 2
Fireplaces Type Basement, Double Sided, Family Room, Gas Log, Masonry
Window Features Insulated Windows, Plantation Shutters, Skylight(s)
Appliance Dishwasher, Electric Cooktop, Electric Oven, Electric Range, Electric Water Heater, Refrigerator, Self Cleaning Oven, Trash Compactor
Laundry In Basement, Laundry Room, Lower Level, Main Level
Exterior
Exterior Feature Private Front Entry
Parking Features Attached, Detached
Fence Stone
Pool None
Community Features None
Utilities Available Cable Available, Electricity Available, Water Available
Waterfront Description Lake, Lake Front
Roof Type Composition
Street Surface Asphalt
Accessibility Accessible Doors, Accessible Electrical and Environmental Controls, Accessible Entrance, Accessible Full Bath, Accessible Kitchen Appliances
Handicap Access Accessible Doors, Accessible Electrical and Environmental Controls, Accessible Entrance, Accessible Full Bath, Accessible Kitchen Appliances
Porch Deck
Building
Lot Description Back Yard, Lake/Pond On Lot, Landscaped
Story Two
Sewer Public Sewer
Water Public
Architectural Style Craftsman, Ranch
Level or Stories Two
Structure Type Stone, Stucco
New Construction No
Construction Status Resale
Schools
Elementary Schools Kilough
Middle Schools Dawson - Other
High Schools Dawson - Other
Others
Senior Community no
Restrictions false
Tax ID L07 010
Special Listing Condition None
Read Less Info
Want to know what your home might be worth? Contact us for a FREE valuation!

Our team is ready to help you sell your home for the highest possible price ASAP

Bought with Century 21 Results
"My job is to find and attract mastery-based agents to the office, protect the culture, and make sure everyone is happy! "






