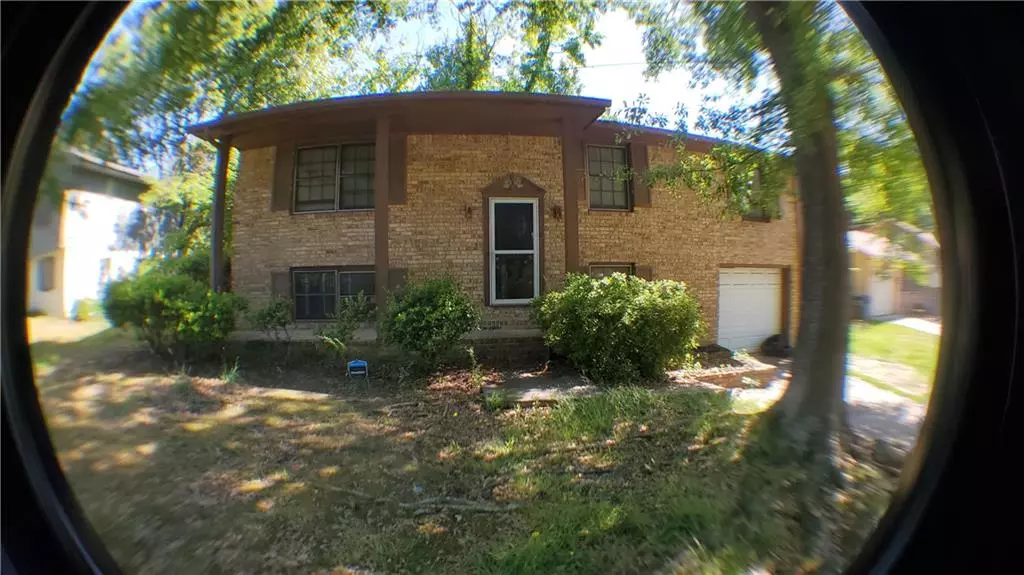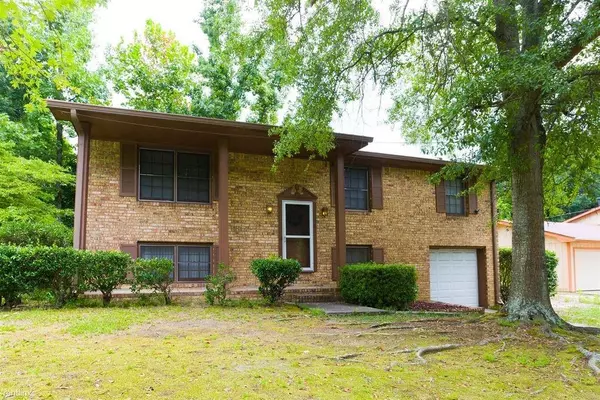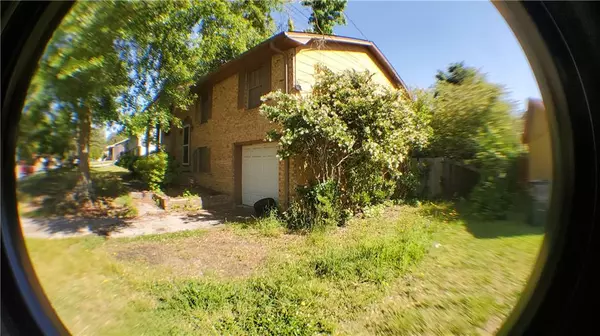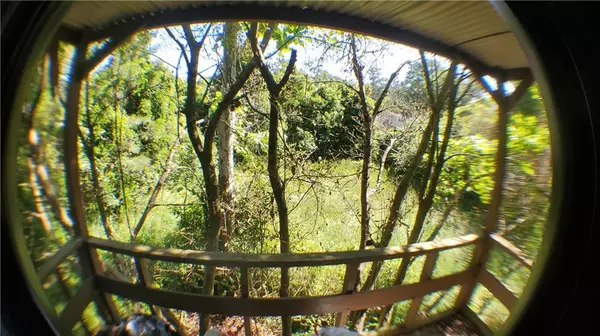$153,000
$140,000
9.3%For more information regarding the value of a property, please contact us for a free consultation.
4 Beds
3 Baths
1,242 SqFt
SOLD DATE : 06/03/2021
Key Details
Sold Price $153,000
Property Type Single Family Home
Sub Type Single Family Residence
Listing Status Sold
Purchase Type For Sale
Square Footage 1,242 sqft
Price per Sqft $123
Subdivision Pointer Ridge
MLS Listing ID 6883156
Sold Date 06/03/21
Style Colonial
Bedrooms 4
Full Baths 3
Construction Status Fixer
HOA Y/N No
Originating Board FMLS API
Year Built 1974
Annual Tax Amount $689
Tax Year 2018
Lot Size 0.270 Acres
Acres 0.27
Property Description
The home needs some repairs done. Paint, carpet, light cosmetic work. Water damage downstairs, trees shrub and grass has to be cleared. Good investment or first home if you have funds to repair. (FHA203k loan, etc) Conventional and FHA 203K Loans
Location
State GA
County Fulton
Area 33 - Fulton South
Lake Name None
Rooms
Bedroom Description Other
Other Rooms Garage(s)
Basement Driveway Access, Full, Interior Entry
Dining Room Separate Dining Room
Interior
Interior Features Entrance Foyer
Heating Central
Cooling Central Air
Flooring Carpet, Ceramic Tile
Fireplaces Type None
Window Features None
Appliance Dishwasher, Disposal, Electric Range, Electric Water Heater, Electric Oven, Refrigerator, Microwave, Range Hood
Laundry In Basement, Other
Exterior
Exterior Feature Private Yard
Parking Features Attached, Detached, Garage, Garage Faces Front
Garage Spaces 1.0
Fence Back Yard, Fenced
Pool None
Community Features Public Transportation, Restaurant, Street Lights, Near Marta, Near Schools, Near Shopping
Utilities Available Cable Available, Electricity Available, Natural Gas Available, Phone Available, Sewer Available, Underground Utilities, Water Available
Waterfront Description None
View Rural
Roof Type Composition
Street Surface None
Accessibility None
Handicap Access None
Porch Covered, Deck, Front Porch
Total Parking Spaces 3
Building
Lot Description Back Yard, Front Yard
Story Multi/Split
Sewer Public Sewer
Water Public
Architectural Style Colonial
Level or Stories Multi/Split
Structure Type Brick 3 Sides, Brick Front
New Construction No
Construction Status Fixer
Schools
Elementary Schools S.L. Lewis
Middle Schools Bear Creek - Fulton
High Schools Creekside
Others
Senior Community no
Restrictions false
Tax ID 13 012900020619
Financing no
Special Listing Condition None
Read Less Info
Want to know what your home might be worth? Contact us for a FREE valuation!

Our team is ready to help you sell your home for the highest possible price ASAP

Bought with Keller Williams Realty Atl North
"My job is to find and attract mastery-based agents to the office, protect the culture, and make sure everyone is happy! "






