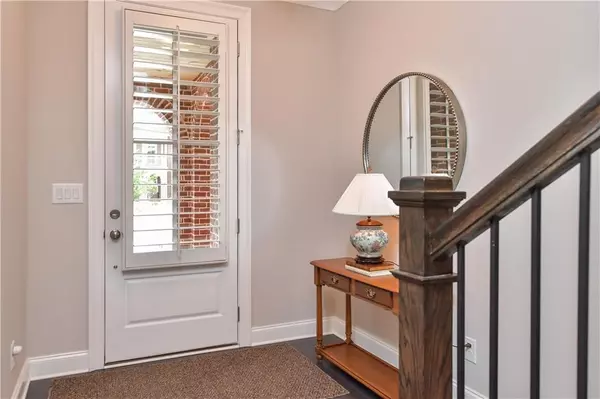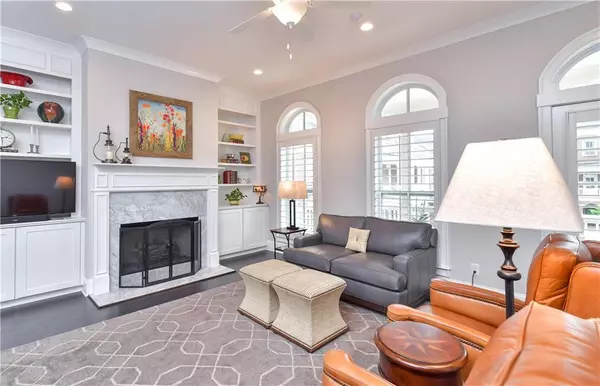$600,000
$619,000
3.1%For more information regarding the value of a property, please contact us for a free consultation.
4 Beds
3.5 Baths
2,500 SqFt
SOLD DATE : 07/21/2021
Key Details
Sold Price $600,000
Property Type Townhouse
Sub Type Townhouse
Listing Status Sold
Purchase Type For Sale
Square Footage 2,500 sqft
Price per Sqft $240
Subdivision The Mews At North Decatur
MLS Listing ID 6887854
Sold Date 07/21/21
Style Townhouse, Traditional
Bedrooms 4
Full Baths 3
Half Baths 1
Construction Status Resale
HOA Fees $200
HOA Y/N Yes
Originating Board FMLS API
Year Built 2017
Annual Tax Amount $9,289
Tax Year 2020
Lot Size 958 Sqft
Acres 0.022
Property Description
This meticulously maintained END unit, luxury townhome boasts over $20K in builder upgrades, plus owner customizations, in a great North Decatur location. Prime community lot, with a covered brick veranda, overlooking the beautiful green space/park. This better than new townhome features an open concept living/dining/kitchen with built-in office area. Kitchen boasts and 11ft island, gorgeous countertops, gas cooking and stainless appliance package. Separate dining area off kitchen, great natural light, gas fireplace in family room with built in bookshelves. Wood floors and custom plantation shutters throughout! Enjoy double front porches, plus a rear grilling deck off kitchen. Spacious owner's suite with sleek bathroom including double vanities and walk in shower. Two secondary bedrooms/bath plus laundry room on upper level. The 4th Bed/Bath on first floor is perfect for home office or guest suite. Built in mud room entry off of the 2-car garage. Great location, walk or bike to Emory/CDC/CHOA campuses and Decatur area shopping, dining, parks and more!
Location
State GA
County Dekalb
Area 52 - Dekalb-West
Lake Name None
Rooms
Bedroom Description Oversized Master
Other Rooms None
Basement None
Dining Room Open Concept
Interior
Interior Features Bookcases, Double Vanity, Entrance Foyer 2 Story, High Ceilings 9 ft Upper, High Ceilings 10 ft Main, Low Flow Plumbing Fixtures, Walk-In Closet(s)
Heating Electric, Heat Pump, Zoned
Cooling Ceiling Fan(s), Central Air, Heat Pump, Zoned
Flooring Ceramic Tile, Hardwood
Fireplaces Number 1
Fireplaces Type Factory Built, Gas Log, Great Room
Window Features Plantation Shutters
Appliance Dishwasher, Disposal, Electric Water Heater, Gas Range, Microwave, Range Hood, Refrigerator
Laundry Laundry Room, Upper Level
Exterior
Exterior Feature Balcony, Private Front Entry, Private Rear Entry
Parking Features Drive Under Main Level, Garage Door Opener
Fence None
Pool None
Community Features Homeowners Assoc, Near Schools, Near Shopping, Near Trails/Greenway, Park, Sidewalks
Utilities Available Cable Available, Electricity Available, Natural Gas Available, Sewer Available, Underground Utilities, Water Available
View Other
Roof Type Composition
Street Surface Asphalt
Accessibility None
Handicap Access None
Porch Covered, Front Porch, Rear Porch
Building
Lot Description Corner Lot, Level
Story Three Or More
Sewer Public Sewer
Water Public
Architectural Style Townhouse, Traditional
Level or Stories Three Or More
Structure Type Brick 3 Sides
New Construction No
Construction Status Resale
Schools
Elementary Schools Fernbank
Middle Schools Druid Hills
High Schools Druid Hills
Others
HOA Fee Include Maintenance Structure, Maintenance Grounds, Reserve Fund
Senior Community no
Restrictions true
Tax ID 18 051 05 018
Ownership Fee Simple
Financing no
Special Listing Condition None
Read Less Info
Want to know what your home might be worth? Contact us for a FREE valuation!

Our team is ready to help you sell your home for the highest possible price ASAP

Bought with Keller Williams Realty Intown ATL
"My job is to find and attract mastery-based agents to the office, protect the culture, and make sure everyone is happy! "






