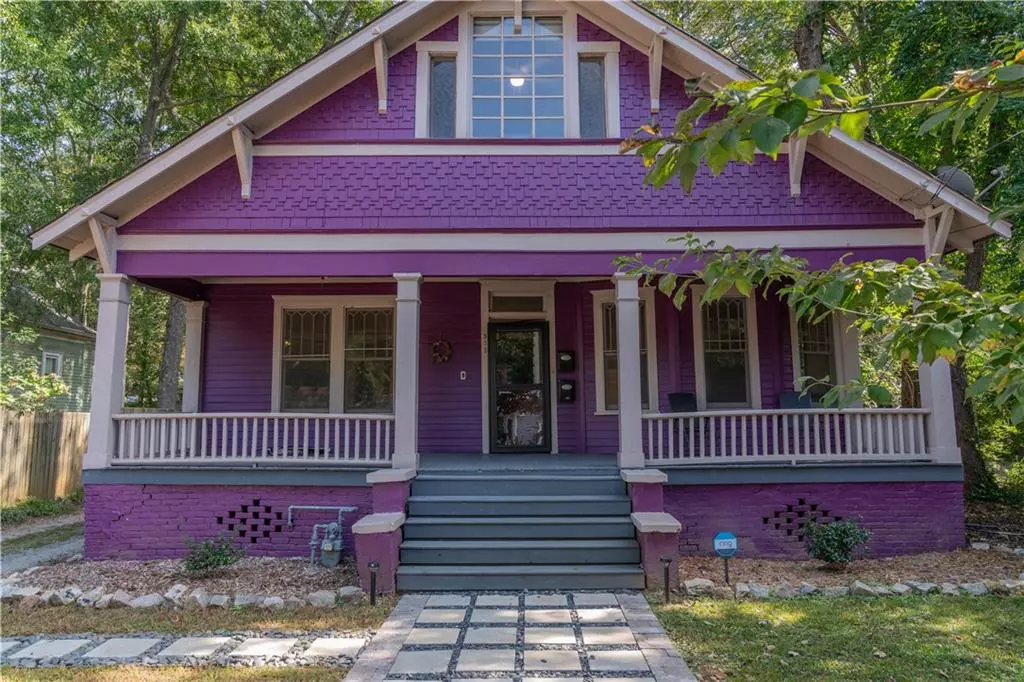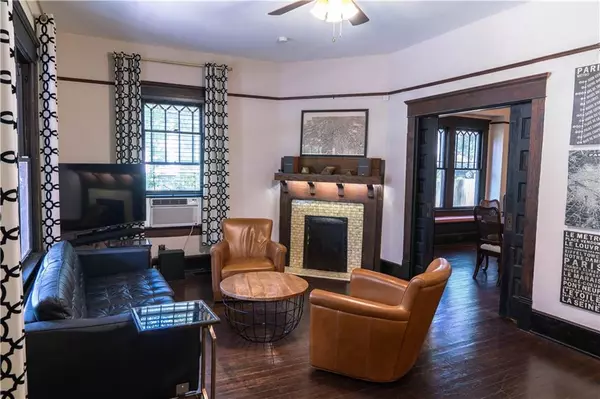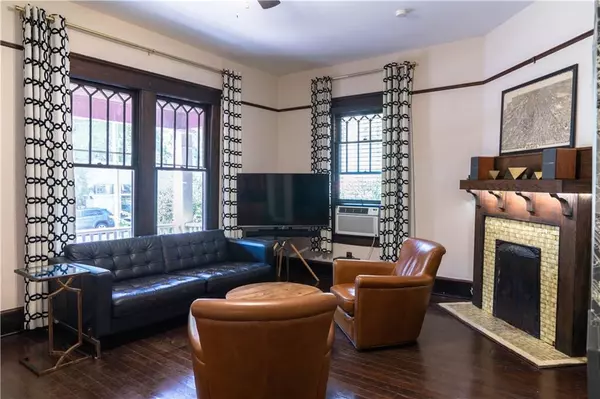$675,000
$675,000
For more information regarding the value of a property, please contact us for a free consultation.
3 Beds
2 Baths
1,976 SqFt
SOLD DATE : 11/30/2021
Key Details
Sold Price $675,000
Property Type Single Family Home
Sub Type Single Family Residence
Listing Status Sold
Purchase Type For Sale
Square Footage 1,976 sqft
Price per Sqft $341
Subdivision Candler Park
MLS Listing ID 6956469
Sold Date 11/30/21
Style Bungalow, Craftsman
Bedrooms 3
Full Baths 2
Construction Status Resale
HOA Y/N No
Year Built 1900
Annual Tax Amount $1,927
Tax Year 2020
Lot Size 8,712 Sqft
Acres 0.2
Property Sub-Type Single Family Residence
Property Description
Looking for a 1900 Arts & Crafts home w/most of the original features? Here it is! Original fireplaces, mantels, fpl surround, windows, doors, door hardware, hardwood floors, picture molding, baseboards, trim & so much more! But, she's in the 21st century as a smart home & wired to the hilt if you're a techie or work from home. Recently renovated - interior paint, bathroom, refinished mantels, kitchen, upstairs apartment! Amazing backyard w/so many options left - build a garage w/apt or ADU. Shed has power, wifi. Separate entry for upstairs apt. NEW PRICE Separate upstairs exterior and interior entrances. Square footage does not include the approximately 300 sf apartment complete with kitchenette and full bath. Rent it long term, short term or pop the top and have an amazing single family home! Home is a legal 2 family per the owner and has been grandfathered in. Come in a add your own personal touches! Smart home automation installed through out as well as security. Professional pictures coming.
Location
State GA
County Dekalb
Area Candler Park
Lake Name None
Rooms
Bedroom Description Master on Main, Other
Other Rooms Outbuilding, Shed(s)
Basement Crawl Space
Main Level Bedrooms 2
Dining Room Seats 12+, Separate Dining Room
Kitchen Cabinets White, Eat-in Kitchen, Other Surface Counters, Pantry, Other
Interior
Interior Features High Ceilings 10 ft Main, High Speed Internet, Low Flow Plumbing Fixtures, Smart Home, Other
Heating Forced Air
Cooling Ceiling Fan(s), Window Unit(s)
Flooring Carpet, Ceramic Tile, Hardwood
Fireplaces Number 4
Fireplaces Type Double Sided, Family Room, Living Room, Master Bedroom, Other Room
Equipment None
Window Features None
Appliance Dishwasher, Disposal, Double Oven, Gas Cooktop, Gas Oven, Gas Water Heater, Microwave, Range Hood, Refrigerator
Laundry Laundry Room, Main Level
Exterior
Exterior Feature Permeable Paving, Private Front Entry, Private Rear Entry, Private Yard
Parking Features Driveway, Kitchen Level, Level Driveway, On Street, RV Access/Parking, Storage, Electric Vehicle Charging Station(s)
Fence None
Pool None
Community Features Near Beltline, Near Marta, Near Shopping, Park, Public Transportation, Restaurant, Sidewalks, Street Lights
Utilities Available Cable Available, Electricity Available, Phone Available, Sewer Available, Water Available
View Y/N Yes
View Other
Roof Type Composition
Street Surface Asphalt, Paved
Accessibility None
Handicap Access None
Porch Deck, Front Porch
Total Parking Spaces 6
Building
Lot Description Back Yard, Front Yard, Landscaped, Level, Private
Story One and One Half
Foundation Brick/Mortar, Pillar/Post/Pier
Sewer Public Sewer
Water Public
Architectural Style Bungalow, Craftsman
Level or Stories One and One Half
Construction Status Resale
Schools
Elementary Schools Mary Lin
Middle Schools David T Howard
High Schools Midtown
Others
Senior Community no
Restrictions false
Tax ID 15 209 01 040
Special Listing Condition None
Read Less Info
Want to know what your home might be worth? Contact us for a FREE valuation!

Our team is ready to help you sell your home for the highest possible price ASAP

Bought with Americas Network Realty Group, Inc.
"My job is to find and attract mastery-based agents to the office, protect the culture, and make sure everyone is happy! "






