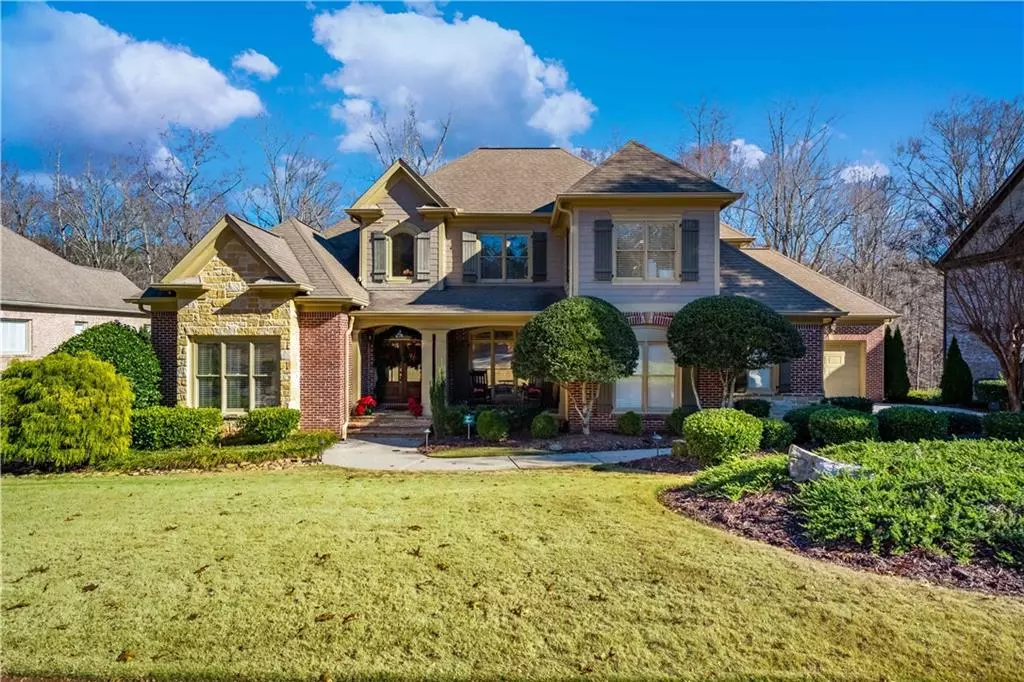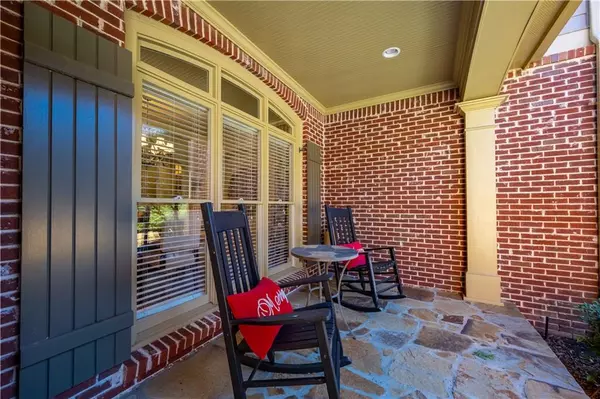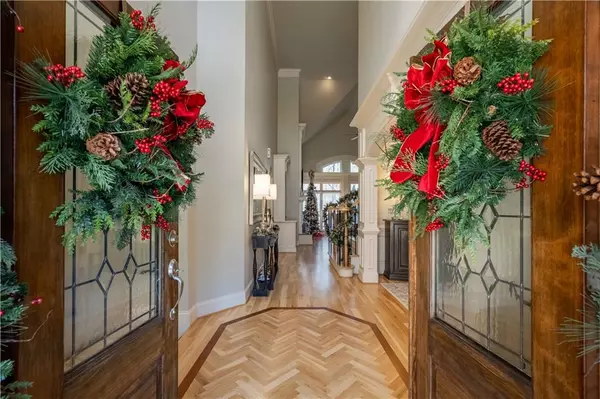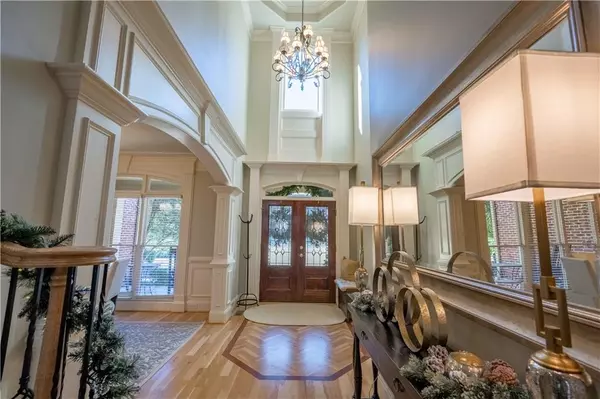$1,000,000
$1,050,000
4.8%For more information regarding the value of a property, please contact us for a free consultation.
6 Beds
5.5 Baths
6,454 SqFt
SOLD DATE : 01/31/2022
Key Details
Sold Price $1,000,000
Property Type Single Family Home
Sub Type Single Family Residence
Listing Status Sold
Purchase Type For Sale
Square Footage 6,454 sqft
Price per Sqft $154
Subdivision Creekstone Estates
MLS Listing ID 6978035
Sold Date 01/31/22
Style Craftsman
Bedrooms 6
Full Baths 5
Half Baths 1
Construction Status Resale
HOA Fees $1,700
HOA Y/N Yes
Year Built 2004
Annual Tax Amount $7,783
Tax Year 2021
Lot Size 0.730 Acres
Acres 0.73
Property Description
Beautiful custom home located in sought after Creekstone Estates offers 6BR/5.5BA. The master bedroom is located on the main level w/fireplace, walk-in closet, separate shower, soaking tub, and double vanities. An additional guest bedroom/office with a full bath is on the main level too, along with gorgeous hardwood floors throughout. The two-story great room offers a wall of windows, fireplace, ceiling fan, and built-in cabinets. Step into the gourmet kitchen featuring granite countertops, stainless steel appliances, dual ovens, built-in microwave, separate gas cooktop, breakfast bar, eat in kitchen, and a center island (not built in and can be moved). The keeping room has vaulted ceilings, built-in bookcases, and a stunning floor to ceiling stacked stone fireplace! The dining room, laundry room and another ½ bath are located on the main level. Upstairs you will find 3 bedrooms and 2 bathrooms. The finished terrace level has plenty of natural light, 1 BDRM, 1 BA, bonus room (with built in toy storage), media, exercise and game rooms, with another kitchen! The outside terrace level features a flagstone patio with under decking and a fire pit. The backyard extends into the woods. Relax and enjoy the peaceful surroundings and the flowing creek.
Creekstone Estates is a dynamic swim/tennis community with 9,000 sq. ft. designer clubhouse with a fitness room, 11 lighted tennis courts, 2 pools - one of them is Jr. Olympic size, play field, tot lot, outdoor basketball court, and a fishing lake.
Location
State GA
County Forsyth
Lake Name None
Rooms
Bedroom Description Master on Main
Other Rooms None
Basement Exterior Entry, Finished, Finished Bath, Full, Interior Entry
Main Level Bedrooms 2
Dining Room Butlers Pantry, Separate Dining Room
Interior
Interior Features Beamed Ceilings, Bookcases, Cathedral Ceiling(s), Coffered Ceiling(s), Entrance Foyer 2 Story, High Ceilings 10 ft Main, Tray Ceiling(s), Walk-In Closet(s)
Heating Central, Forced Air, Natural Gas
Cooling Ceiling Fan(s), Central Air
Flooring Carpet, Ceramic Tile, Hardwood
Fireplaces Number 3
Fireplaces Type Gas Starter, Keeping Room, Living Room, Master Bedroom
Window Features Insulated Windows
Appliance Dishwasher, Disposal, Double Oven, Dryer, Gas Cooktop, Gas Water Heater, Microwave, Refrigerator, Washer
Laundry Main Level
Exterior
Exterior Feature Private Front Entry, Private Rear Entry, Private Yard
Parking Features Attached, Driveway, Garage, Garage Door Opener, Garage Faces Front, Garage Faces Side, Kitchen Level
Garage Spaces 3.0
Fence Wrought Iron
Pool None
Community Features Clubhouse, Fitness Center, Homeowners Assoc, Near Schools, Near Shopping, Near Trails/Greenway, Playground, Pool, Sidewalks, Street Lights, Swim Team, Tennis Court(s)
Utilities Available Cable Available, Electricity Available, Natural Gas Available, Phone Available, Sewer Available, Water Available
Waterfront Description None
View Other
Roof Type Shingle
Street Surface Asphalt
Accessibility None
Handicap Access None
Porch Covered, Deck, Front Porch
Total Parking Spaces 3
Building
Lot Description Back Yard, Front Yard, Landscaped, Wooded
Story Three Or More
Foundation Concrete Perimeter
Sewer Public Sewer
Water Public
Architectural Style Craftsman
Level or Stories Three Or More
Structure Type Brick 4 Sides
New Construction No
Construction Status Resale
Schools
Elementary Schools Shiloh Point
Middle Schools Piney Grove
High Schools Denmark High School
Others
HOA Fee Include Swim/Tennis, Trash
Senior Community no
Restrictions false
Tax ID 109 235
Special Listing Condition None
Read Less Info
Want to know what your home might be worth? Contact us for a FREE valuation!

Our team is ready to help you sell your home for the highest possible price ASAP

Bought with Keller Williams Realty Atlanta Partners
"My job is to find and attract mastery-based agents to the office, protect the culture, and make sure everyone is happy! "






