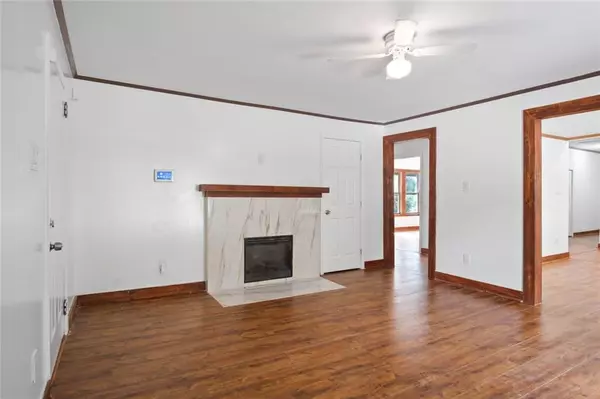$300,000
$290,000
3.4%For more information regarding the value of a property, please contact us for a free consultation.
3 Beds
2 Baths
1,000 SqFt
SOLD DATE : 02/04/2022
Key Details
Sold Price $300,000
Property Type Single Family Home
Sub Type Single Family Residence
Listing Status Sold
Purchase Type For Sale
Square Footage 1,000 sqft
Price per Sqft $300
Subdivision Charles Johnson Estate
MLS Listing ID 6986056
Sold Date 02/04/22
Style A-Frame, Cape Cod
Bedrooms 3
Full Baths 2
Construction Status Resale
HOA Y/N No
Year Built 1940
Annual Tax Amount $677
Tax Year 2020
Lot Size 0.599 Acres
Acres 0.5992
Property Description
Completely Renovated Home!! The kitchen offers Granite Countertops, Designer Backsplash, Stainless Steel appliances, and New Cabinets. All bedroom & family room offers engineered hardwood plus 2nd Floor bonus room is perfect for a teen escape! New bathrooms, New Roof, New HVAC, New Water Heater, New Windows, and New light Fixtures. Spacious private backyard with large Party Deck. 2nd-floor offers loft or bonus room can be used as Bedroom! Buyers seller is motivated. Located across from the Fulton County Human Services office and minutes from the Amazon warehouse.
Investor-owned No seller Disclosures. Tax record is reflecting wrong sq ft.
Location
State GA
County Fulton
Lake Name None
Rooms
Bedroom Description Master on Main
Other Rooms Shed(s)
Basement Full, Unfinished
Main Level Bedrooms 3
Dining Room None
Interior
Interior Features Other
Heating Electric
Cooling Ceiling Fan(s), Central Air
Flooring Carpet, Ceramic Tile, Hardwood
Fireplaces Number 1
Fireplaces Type Family Room
Window Features Insulated Windows
Appliance Dishwasher, Disposal, Electric Cooktop, Electric Oven, Microwave, Refrigerator
Laundry In Hall
Exterior
Exterior Feature Courtyard, Private Yard
Parking Features Driveway
Fence None
Pool None
Community Features None
Utilities Available Cable Available, Electricity Available, Phone Available, Water Available
Waterfront Description None
View Other
Roof Type Shingle
Street Surface Concrete, Paved
Accessibility None
Handicap Access None
Porch Deck
Building
Lot Description Back Yard, Level, Private, Wooded
Story One and One Half
Foundation Brick/Mortar
Sewer Septic Tank
Water Public
Architectural Style A-Frame, Cape Cod
Level or Stories One and One Half
Structure Type Frame, Other
New Construction No
Construction Status Resale
Schools
Elementary Schools Liberty Point
Middle Schools Camp Creek
High Schools Langston Hughes
Others
Senior Community no
Restrictions false
Tax ID 09F220201000733
Ownership Other
Financing yes
Special Listing Condition None
Read Less Info
Want to know what your home might be worth? Contact us for a FREE valuation!

Our team is ready to help you sell your home for the highest possible price ASAP

Bought with Non FMLS Member
"My job is to find and attract mastery-based agents to the office, protect the culture, and make sure everyone is happy! "






