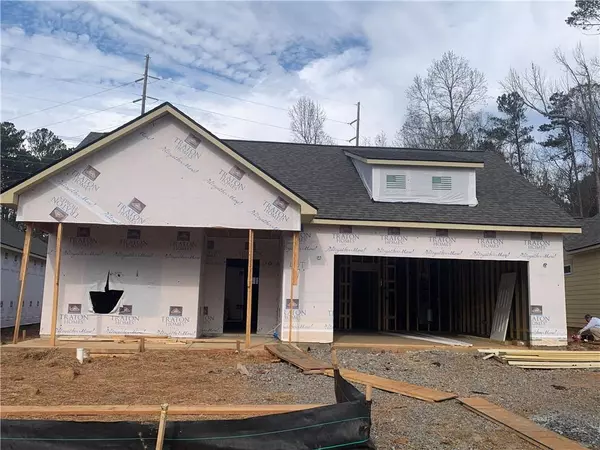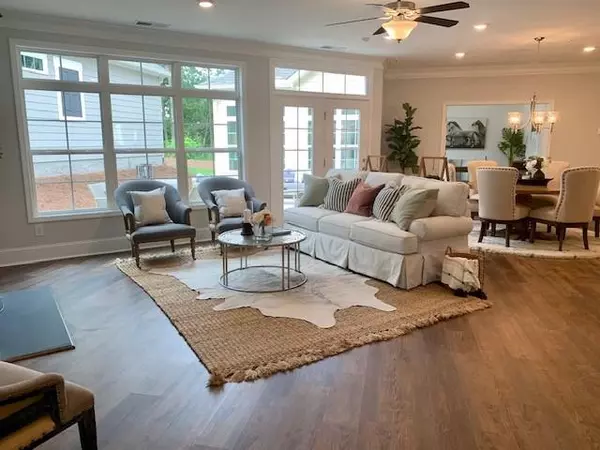$494,265
$493,250
0.2%For more information regarding the value of a property, please contact us for a free consultation.
2 Beds
2 Baths
2,158 SqFt
SOLD DATE : 03/22/2022
Key Details
Sold Price $494,265
Property Type Single Family Home
Sub Type Single Family Residence
Listing Status Sold
Purchase Type For Sale
Square Footage 2,158 sqft
Price per Sqft $229
Subdivision Courtyards At Camden
MLS Listing ID 6983292
Sold Date 03/22/22
Style Ranch, Traditional
Bedrooms 2
Full Baths 2
Construction Status Under Construction
HOA Fees $190
HOA Y/N Yes
Year Built 2021
Tax Year 2021
Lot Size 6,534 Sqft
Acres 0.15
Property Description
Traton Homes Promenade III plan offers the most spacious family room and gathering space of all. Do you enjoy entertaining or just being able to have a little more room? This is the home you've been looking for! Your spacious kitchen offers plenty of cabinets and counter space so everyone can pitch in! With a walk in pantry, you have tons of storage! The outdoor living area is covered and expands from your open concept family room to the owners suite with extended sitting room. Storage? No worries, there are plenty of storage areas. With 2 bedrooms on the main level plus a Study/Den, this single story Promenade plan is a crowd favorite! This stepless ranch checks all the boxes and is ready to welcome you home! Included in the HOA is a beautifully decorated Clubhouse with a fitness center, catering kitchen, meeting room and large gathering area. The resort style amenities include a lounging pool, pool side firepit, large covered outdoor area, bocce ball and a dog park. Homeowner's lawn maintenance and weekly trash service are also included in the low monthly HOA dues. Courtyards at Camden is selling fast. THIS IS THE LAST SINGLE STORY HOME IN THE COMMUNITY. Ready to close Spring of 2022. Come fall in love with the Promenade III plan or choose from 2 other thoughtfully designed active adult plans on basement foundations. Stop in for more details at 2040 Mars Hill Road, Acworth.
Location
State GA
County Cobb
Lake Name None
Rooms
Bedroom Description Master on Main, Sitting Room, Split Bedroom Plan
Other Rooms None
Basement None
Main Level Bedrooms 2
Dining Room Great Room, Open Concept
Interior
Interior Features Disappearing Attic Stairs, Double Vanity, Entrance Foyer, High Ceilings 9 ft Main, High Ceilings 10 ft Main, High Speed Internet, Low Flow Plumbing Fixtures, Tray Ceiling(s), Walk-In Closet(s)
Heating Central, Forced Air, Natural Gas
Cooling Central Air
Flooring Carpet, Ceramic Tile, Other
Fireplaces Number 1
Fireplaces Type Family Room, Gas Log, Gas Starter, Glass Doors
Window Features Insulated Windows
Appliance Dishwasher, Disposal, Electric Oven, Electric Water Heater, Gas Cooktop, Microwave
Laundry Laundry Room, Main Level
Exterior
Exterior Feature Courtyard, Private Front Entry, Private Yard
Parking Features Attached, Covered, Garage, Garage Door Opener, Garage Faces Front, Level Driveway
Garage Spaces 2.0
Fence None
Pool None
Community Features Catering Kitchen, Clubhouse, Dog Park, Fitness Center, Homeowners Assoc, Meeting Room, Near Trails/Greenway, Pool, Sidewalks, Street Lights
Utilities Available Cable Available, Electricity Available, Natural Gas Available, Sewer Available, Underground Utilities, Water Available
Waterfront Description None
View Other
Roof Type Composition, Shingle
Street Surface Asphalt, Paved
Accessibility Accessible Bedroom, Accessible Entrance, Accessible Full Bath, Grip-Accessible Features, Accessible Hallway(s)
Handicap Access Accessible Bedroom, Accessible Entrance, Accessible Full Bath, Grip-Accessible Features, Accessible Hallway(s)
Porch Covered, Front Porch, Patio, Side Porch
Total Parking Spaces 2
Building
Lot Description Back Yard, Front Yard, Landscaped, Level, Private
Story One
Foundation Slab
Sewer Public Sewer
Water Public
Architectural Style Ranch, Traditional
Level or Stories One
Structure Type Brick Front, Cement Siding, Other
New Construction No
Construction Status Under Construction
Schools
Elementary Schools Frey
Middle Schools Durham
High Schools Allatoona
Others
HOA Fee Include Maintenance Grounds, Reserve Fund, Swim/Tennis, Termite, Trash
Senior Community yes
Restrictions true
Financing no
Special Listing Condition None
Read Less Info
Want to know what your home might be worth? Contact us for a FREE valuation!

Our team is ready to help you sell your home for the highest possible price ASAP

Bought with Keller Williams Realty Cityside
"My job is to find and attract mastery-based agents to the office, protect the culture, and make sure everyone is happy! "






