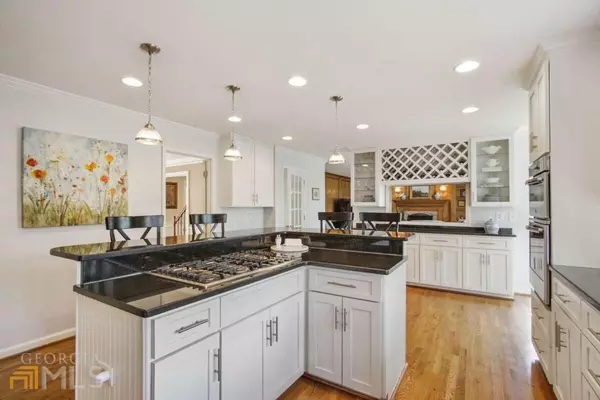$748,500
$715,000
4.7%For more information regarding the value of a property, please contact us for a free consultation.
5 Beds
3.5 Baths
3,201 SqFt
SOLD DATE : 03/30/2022
Key Details
Sold Price $748,500
Property Type Single Family Home
Sub Type Single Family Residence
Listing Status Sold
Purchase Type For Sale
Square Footage 3,201 sqft
Price per Sqft $233
Subdivision River Station
MLS Listing ID 10023362
Sold Date 03/30/22
Style European,Traditional
Bedrooms 5
Full Baths 3
Half Baths 1
HOA Fees $654
HOA Y/N Yes
Originating Board Georgia MLS 2
Year Built 1984
Annual Tax Amount $6,317
Tax Year 2021
Lot Size 0.340 Acres
Acres 0.34
Lot Dimensions 14810.4
Property Description
Located in highly desirable Peachtree Corners, this 5 bed 3.5 bath home offers so much for today's lifestyle needs with its abundant space, classic beauty, and serene setting. Beautiful finishes and lots of natural light throughout. The main level flows well from the dining room, open kitchen, spacious den and sunroom/keeping room with direct access to the expansive and inviting outdoor patio/deck. Newer hardwood floors throughout the main. Stepless access onto the patio and backyard from the main level. Beautiful kitchen with tall white cabinets, stainless appliances, granite counters, pantry cabinets, breakfast bar, butler's pantry and open access to the den and sunroom/keeping room. Cozy den with judges paneling, a gas fireplace, built-in bookcases, and lots of windows with views to the backyard. Dining room is able to host large parties. Living room makes a wonderful piano room, home office, and/or playroom. The second floor includes a large secondary bedrooms with walk-in closets and the Owner's suite with tray ceiling, two large walk-in closets with Artisan custom organizers, dual vanity, soaking tub, and separate shower.aThe basement level features a separate bed/home office, full bath and large family room with fireplace. Great for entertaining. Laundry room with cabinets, counter tops, and sink. New Exterior Paint. NEW water heater. Updated light fixtures, fans, and hardware. Private, level, fenced backyard with garden area, grill area, and entertaining deck. Oversized garage withagreat storage. Wonderful community that isaconvenient to parks, area shops, restaurants, schools, and easy access to majoraroads. Enjoy living, entertaining, and/or working throughout the home. This home is a true gem!
Location
State GA
County Gwinnett
Rooms
Basement Bath/Stubbed, Daylight, Interior Entry, Exterior Entry, Finished, Full
Dining Room Seats 12+
Interior
Interior Features Bookcases, Tray Ceiling(s), High Ceilings, Double Vanity, Walk-In Closet(s)
Heating Natural Gas, Forced Air, Zoned
Cooling Ceiling Fan(s), Central Air, Zoned, Attic Fan
Flooring Hardwood, Carpet
Fireplaces Number 2
Fireplaces Type Basement, Family Room, Gas Log
Fireplace Yes
Appliance Gas Water Heater, Dishwasher, Disposal, Microwave, Refrigerator
Laundry Other
Exterior
Exterior Feature Garden
Parking Features Attached, Garage Door Opener, Garage, Kitchen Level, Parking Pad, Side/Rear Entrance, Storage
Fence Fenced, Back Yard, Privacy
Community Features None
Utilities Available Underground Utilities, Cable Available, Electricity Available, High Speed Internet, Natural Gas Available, Phone Available, Sewer Available, Water Available
View Y/N No
Roof Type Composition
Garage Yes
Private Pool No
Building
Lot Description Cul-De-Sac, Private
Faces Hwy 141 North. Left on East Jones Bridge Rd. Left on Jones Bridge Circle, Right on Outer Bank Dr. into River Station. Left on Fort Fisher Way, Left on Cape Kure Ct. Home is on the Right.
Foundation Pillar/Post/Pier
Sewer Public Sewer
Water Public
Structure Type Stucco
New Construction No
Schools
Elementary Schools Simpson
Middle Schools Pinckneyville
High Schools Norcross
Others
HOA Fee Include Other
Tax ID R6347 138
Security Features Security System,Smoke Detector(s)
Acceptable Financing Private Financing Available
Listing Terms Private Financing Available
Special Listing Condition Resale
Read Less Info
Want to know what your home might be worth? Contact us for a FREE valuation!

Our team is ready to help you sell your home for the highest possible price ASAP

© 2025 Georgia Multiple Listing Service. All Rights Reserved.
"My job is to find and attract mastery-based agents to the office, protect the culture, and make sure everyone is happy! "






