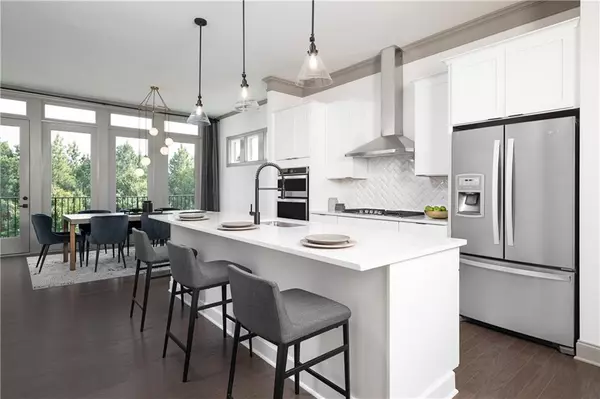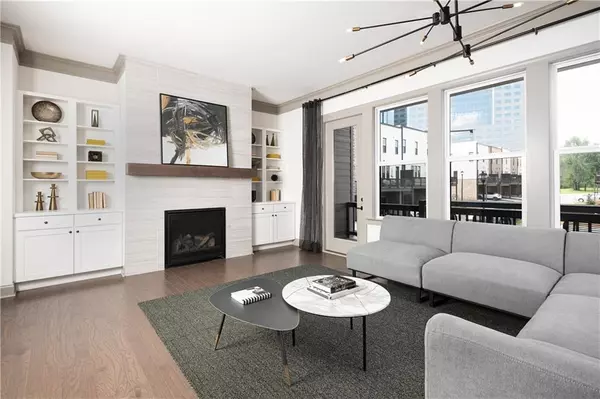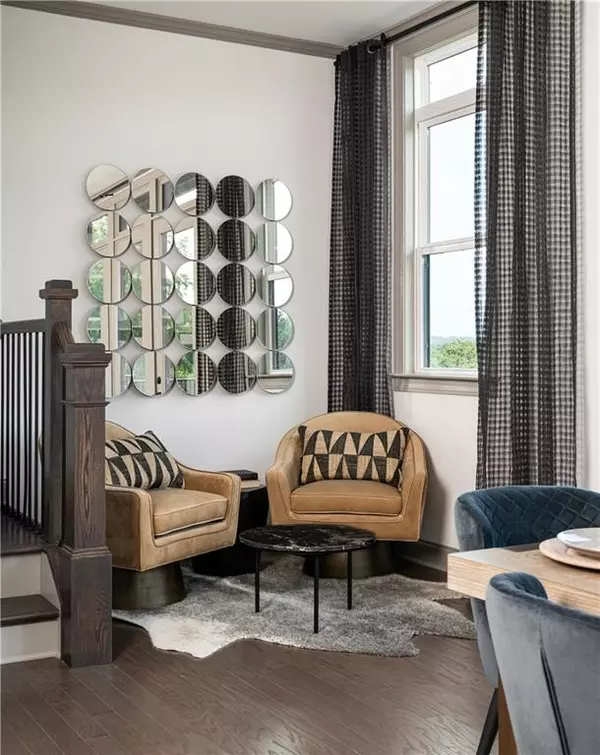$714,000
$714,000
For more information regarding the value of a property, please contact us for a free consultation.
4 Beds
3.5 Baths
2,470 SqFt
SOLD DATE : 03/30/2022
Key Details
Sold Price $714,000
Property Type Townhouse
Sub Type Townhouse
Listing Status Sold
Purchase Type For Sale
Square Footage 2,470 sqft
Price per Sqft $289
Subdivision Reserve At Wildwood
MLS Listing ID 7005590
Sold Date 03/30/22
Style Contemporary/Modern, Townhouse, Traditional
Bedrooms 4
Full Baths 3
Half Baths 1
Construction Status New Construction
HOA Fees $245
HOA Y/N Yes
Year Built 2021
Property Description
FINAL OPPORTUNITY at Reserve at Wildwood by Award Winning Builder, ASHTON WOODS! This END UNIT Cooper MODEL HOME features 4 bedrooms with 3 bedrooms up and 1 bedroom on the terrace level and 3.5 bathrooms. Modern, Classic, Timeless architecture with a Brick Exterior with Modern design and upgrades throughout. The chef-inspired kitchen features White Shaker Cabinetry, an oversized 10' island, High-End Quartz Countertops, Upgraded Stainless Steel Appliances that include; a 36” 5 burner gas cooktop,canopy-style vent-hood, Built-In Micro Oven Combo, French door counter depth Refrigerator. The open concept main living level features an oversized family room that overlooks your private covered deck. The Family room features a gas fireplace with upgraded tile surround, stain grade floating mantel, custom Built-In Cabinetry with open shelving. Upgraded Hardwood flooring throughout the main level of living, Foyer, Hallways, and Oak Stair treads. The Primary Bedroom features upgraded hardwood flooring, an oversized frameless shower with designer Matte Black Tile, and a walk-in closet. The Walk-In Laundry room is complete with Custom Cabinets above your Whirlpool Duet Washer & Dryer. This home is completely Move-In Ready with an option to purchase all the Model Home designer furniture!
The Cooper Home also features Modern Matte Black Plumbing Fixtures, Designer Light fixtures, 10' Ceilings on the Main Living, Excellent storage with several walk-in closets, a breathtaking treetop view. This boutique community is secluded and quiet; yet close to the Best of what Atlanta has to offer! Truist Park, The Battery, Chattahoochee River, and National Park, and of course Shopping and Dining are close by! Move-In Ready
Location
State GA
County Cobb
Lake Name None
Rooms
Bedroom Description Roommate Floor Plan, Split Bedroom Plan
Other Rooms None
Basement None
Dining Room Open Concept, Seats 12+
Interior
Interior Features Bookcases, Disappearing Attic Stairs, Double Vanity, High Ceilings 9 ft Lower, High Ceilings 9 ft Upper, High Ceilings 10 ft Main, High Speed Internet, Low Flow Plumbing Fixtures, Walk-In Closet(s)
Heating Central, Forced Air, Natural Gas, Zoned
Cooling Ceiling Fan(s), Central Air, Humidity Control, Zoned
Flooring Carpet, Hardwood
Fireplaces Number 1
Fireplaces Type Factory Built, Family Room, Gas Log, Gas Starter, Glass Doors, Great Room
Window Features Double Pane Windows, Insulated Windows
Appliance Dishwasher, Disposal, Dryer, Electric Oven, Electric Water Heater, ENERGY STAR Qualified Appliances, Gas Cooktop, Microwave, Range Hood, Refrigerator, Self Cleaning Oven, Washer
Laundry In Hall, Laundry Room, Upper Level
Exterior
Exterior Feature Balcony, Courtyard, Private Front Entry, Private Rear Entry, Rain Gutters
Parking Features Attached, Garage, Garage Door Opener, Garage Faces Rear, Level Driveway
Garage Spaces 2.0
Fence None
Pool None
Community Features Homeowners Assoc, Near Schools, Near Shopping, Near Trails/Greenway, Restaurant, Sidewalks, Street Lights
Utilities Available Cable Available, Electricity Available, Natural Gas Available, Phone Available, Sewer Available, Underground Utilities, Water Available
Waterfront Description None
View Trees/Woods
Roof Type Composition
Street Surface Asphalt
Accessibility Accessible Bedroom
Handicap Access Accessible Bedroom
Porch Covered, Deck, Front Porch
Total Parking Spaces 2
Building
Lot Description Landscaped, Level, Zero Lot Line
Story Three Or More
Foundation Slab
Sewer Public Sewer
Water Public
Architectural Style Contemporary/Modern, Townhouse, Traditional
Level or Stories Three Or More
Structure Type Brick 3 Sides
New Construction No
Construction Status New Construction
Schools
Elementary Schools Brumby
Middle Schools East Cobb
High Schools Wheeler
Others
HOA Fee Include Insurance, Maintenance Structure, Maintenance Grounds, Reserve Fund, Termite, Trash
Senior Community no
Restrictions true
Tax ID 17098800540
Ownership Fee Simple
Acceptable Financing Cash, Conventional
Listing Terms Cash, Conventional
Financing yes
Special Listing Condition None
Read Less Info
Want to know what your home might be worth? Contact us for a FREE valuation!

Our team is ready to help you sell your home for the highest possible price ASAP

Bought with Keller Williams Realty Atl North
"My job is to find and attract mastery-based agents to the office, protect the culture, and make sure everyone is happy! "






