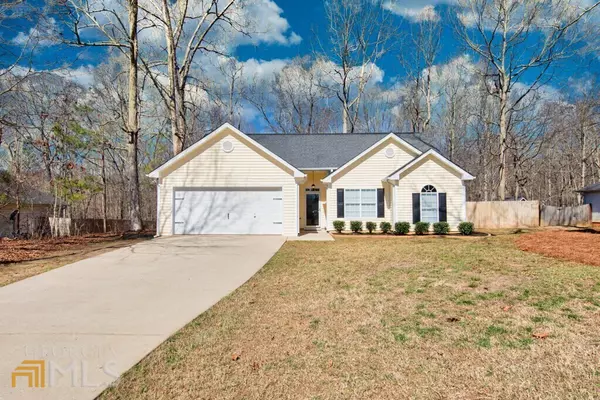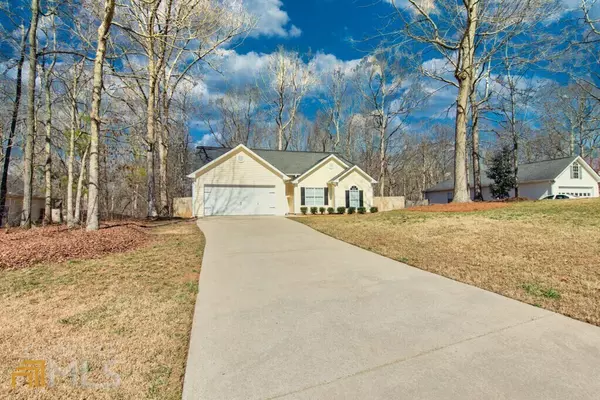$295,000
$284,900
3.5%For more information regarding the value of a property, please contact us for a free consultation.
3 Beds
2 Baths
1,270 SqFt
SOLD DATE : 04/06/2022
Key Details
Sold Price $295,000
Property Type Single Family Home
Sub Type Single Family Residence
Listing Status Sold
Purchase Type For Sale
Square Footage 1,270 sqft
Price per Sqft $232
Subdivision Oxford Ridge
MLS Listing ID 10026012
Sold Date 04/06/22
Style Ranch
Bedrooms 3
Full Baths 2
HOA Y/N No
Originating Board Georgia MLS 2
Year Built 1999
Annual Tax Amount $1,791
Tax Year 2021
Lot Size 1.123 Acres
Acres 1.123
Lot Dimensions 1.123
Property Description
Charming 3 Bedroom, 2 Bath ranch style home, this completely renovated home is absolutely ready to move in! No detail left undone. Floor plan is open, and light filled and offers oversized family room with vaulted ceiling, ceiling fan and gas fireplace, eat-in kitchen with granite countertops, pantry, dining room and foyer to welcome family and guest. Large owner suite has private bath with new separate tile shower, soaking tub, and double vanity with granite countertops. Secondary bedrooms are spacious and freshly painted throughout. All new flooring throughout. New matching led lights throughout. Laundry room near Owners suite. Private rear yard fenced, that sits on just over half acre of land. Exterior has maintenance free vinyl siding, large 2 car garage, landscaping and patio. Roof is 10 yrs. old, HVAC is recently serviced. Septic serviced within the last 3 years. Conveniently located near shopping, restaurants, recreation and has easy access to major highways. Home has been recently appraised and very well maintained.
Location
State GA
County Barrow
Rooms
Basement None
Interior
Interior Features Vaulted Ceiling(s), Double Vanity, Separate Shower, Tile Bath, Walk-In Closet(s), Master On Main Level
Heating Electric, Forced Air
Cooling Electric, Ceiling Fan(s), Central Air
Flooring Tile, Carpet
Fireplaces Number 1
Fireplaces Type Family Room
Fireplace Yes
Appliance Dishwasher, Microwave
Laundry Other
Exterior
Parking Features Attached, Garage
Fence Back Yard
Community Features None
Utilities Available Cable Available, Electricity Available, High Speed Internet, Phone Available, Sewer Available, Water Available
View Y/N No
Roof Type Composition
Garage Yes
Private Pool No
Building
Lot Description Level, Private
Faces 84 NORTH TO HWY 211, CHATEAU ELAN, GO RIGHT. APPROX 5 MILES RIGHT ON CARL CEDAR. LFT ON PEARL PENTECOST, RIGHT INTO OXFORD RIDGE.
Foundation Slab
Sewer Septic Tank
Water Public
Structure Type Vinyl Siding
New Construction No
Schools
Elementary Schools County Line
Middle Schools Russell
High Schools Winder Barrow
Others
HOA Fee Include None
Tax ID XX050B 030
Security Features Smoke Detector(s)
Acceptable Financing 1031 Exchange, Cash, Conventional, VA Loan, USDA Loan
Listing Terms 1031 Exchange, Cash, Conventional, VA Loan, USDA Loan
Special Listing Condition Resale
Read Less Info
Want to know what your home might be worth? Contact us for a FREE valuation!

Our team is ready to help you sell your home for the highest possible price ASAP

© 2025 Georgia Multiple Listing Service. All Rights Reserved.
"My job is to find and attract mastery-based agents to the office, protect the culture, and make sure everyone is happy! "






