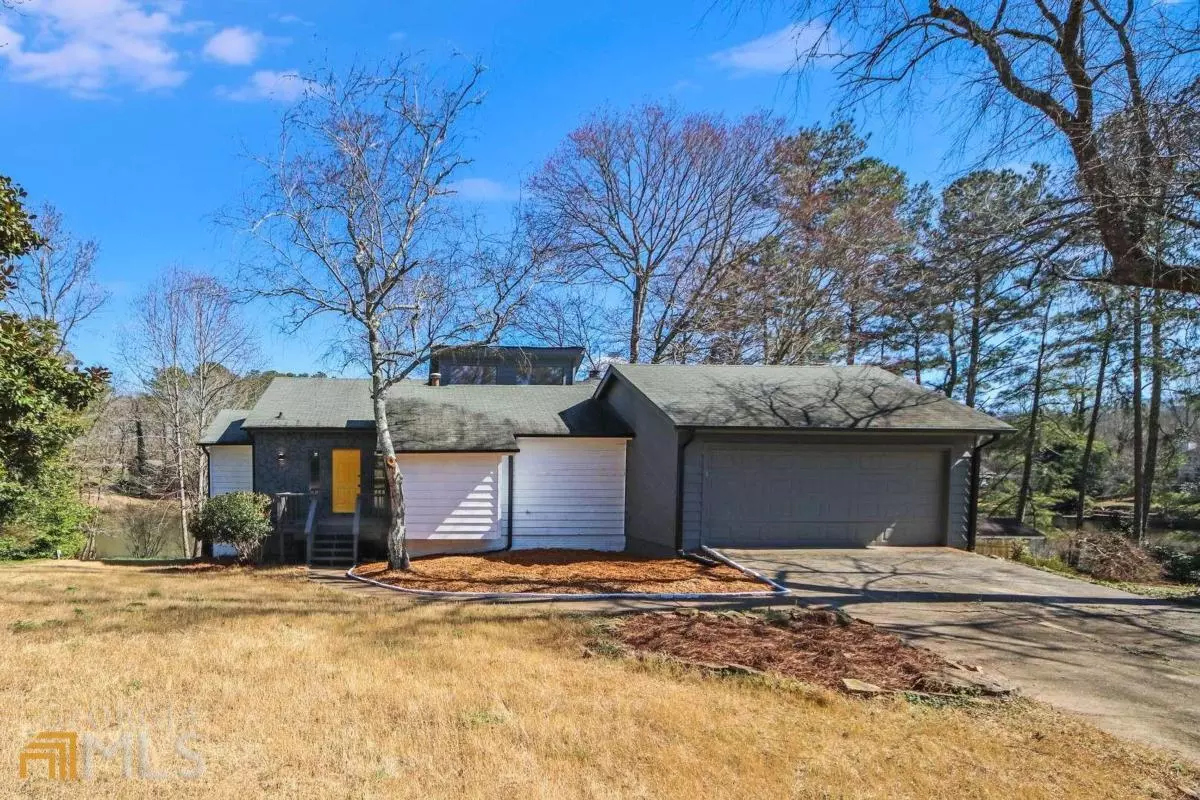$417,000
$399,900
4.3%For more information regarding the value of a property, please contact us for a free consultation.
3 Beds
2.5 Baths
0.57 Acres Lot
SOLD DATE : 04/05/2022
Key Details
Sold Price $417,000
Property Type Single Family Home
Sub Type Single Family Residence
Listing Status Sold
Purchase Type For Sale
Subdivision Lake Forest
MLS Listing ID 10026298
Sold Date 04/05/22
Style Ranch
Bedrooms 3
Full Baths 2
Half Baths 1
HOA Y/N No
Originating Board Georgia MLS 2
Year Built 1974
Annual Tax Amount $2,388
Tax Year 2021
Lot Size 0.575 Acres
Acres 0.575
Lot Dimensions 25047
Property Description
Enjoy fabulous lake views from the privacy of your deck and backyard! This 3 bedroom 2 and a half bath home has all of the finishes you have been looking for. Walk in to the main level open floor plan with bright and airy cathedral ceilings letting in sunlight from every angle. The large kitchen has everything you need for entertaining and overlooks the dining and great room area. The kitchen also offers a huge island, butcher block counters throughout, and subway tile backsplash. Owners suite on main with modern attached bath, dual vanities and separate tub/shower. On the lower lever you will find a large inviting family room with fireplace and tons of built in bookcases and two other generously sized bedrooms and second full bath. Out back is an incredible outdoor space with huge deck and backyard that overlooks the lake just waiting for you to relax enjoy!
Location
State GA
County Cherokee
Rooms
Basement Finished Bath, Daylight, Interior Entry, Exterior Entry, Finished
Dining Room Seats 12+, Dining Rm/Living Rm Combo
Interior
Interior Features Bookcases, Double Vanity, Beamed Ceilings, Tile Bath, Master On Main Level, Split Bedroom Plan
Heating Natural Gas, Forced Air
Cooling Ceiling Fan(s), Central Air
Flooring Tile, Carpet, Laminate
Fireplaces Number 1
Fireplaces Type Basement, Family Room
Fireplace Yes
Appliance Gas Water Heater, Dishwasher, Oven/Range (Combo), Stainless Steel Appliance(s)
Laundry In Basement
Exterior
Exterior Feature Other
Parking Features Garage
Community Features Pool
Utilities Available Cable Available, Electricity Available, Natural Gas Available
Waterfront Description Lake
View Y/N Yes
View Lake
Roof Type Composition
Garage Yes
Private Pool No
Building
Lot Description Cul-De-Sac
Faces GPS
Foundation Block
Sewer Septic Tank
Water Public
Structure Type Stone,Wood Siding
New Construction No
Schools
Elementary Schools Carmel
Middle Schools Woodstock
High Schools Woodstock
Others
HOA Fee Include None
Tax ID 15N06C00000208000
Special Listing Condition Resale
Read Less Info
Want to know what your home might be worth? Contact us for a FREE valuation!

Our team is ready to help you sell your home for the highest possible price ASAP

© 2025 Georgia Multiple Listing Service. All Rights Reserved.
"My job is to find and attract mastery-based agents to the office, protect the culture, and make sure everyone is happy! "






