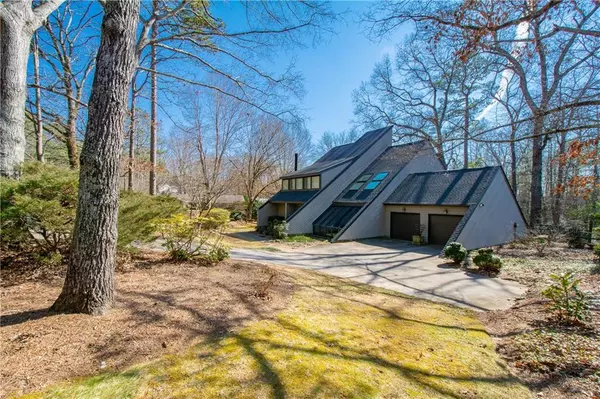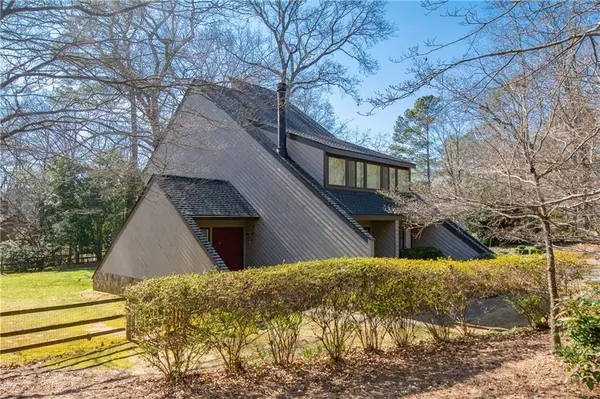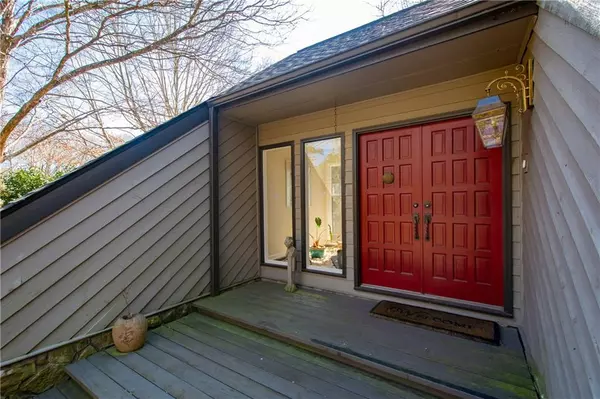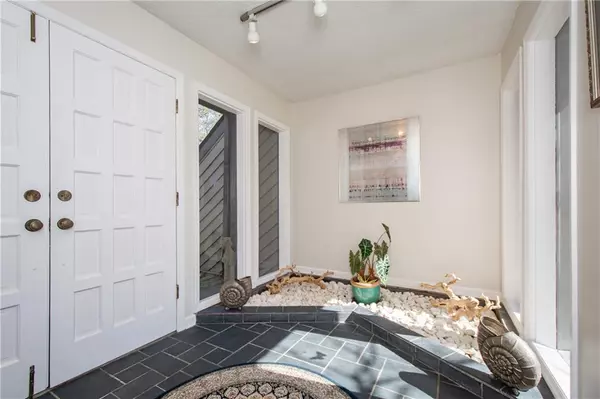$550,000
$524,900
4.8%For more information regarding the value of a property, please contact us for a free consultation.
4 Beds
2.5 Baths
3,315 SqFt
SOLD DATE : 04/08/2022
Key Details
Sold Price $550,000
Property Type Single Family Home
Sub Type Single Family Residence
Listing Status Sold
Purchase Type For Sale
Square Footage 3,315 sqft
Price per Sqft $165
Subdivision Rivermont
MLS Listing ID 7004203
Sold Date 04/08/22
Style Contemporary/Modern
Bedrooms 4
Full Baths 2
Half Baths 1
Construction Status Resale
HOA Fees $425
HOA Y/N Yes
Year Built 1977
Annual Tax Amount $2,449
Tax Year 2021
Lot Size 0.472 Acres
Acres 0.4725
Property Description
Exquisite Home in Rivermont Golf and Country Club. Nestled on a corner lot with views of the 8th Green. This Modern-Contemporary home is spacious and inviting, Amazing Natural light with welcoming double door entry and foyer, 4 Bedrooms up with 2 full baths and 1 half bath on the main, open concept floorplan, living room with built-in bookshelves, kitchen has new cooktop & Corian countertops, spacious master with closed in skylight and sitting area, luxurious master bath that you must see for yourself, sunroom, new roof, newer hot water heater, and too much more to list!
Location
State GA
County Fulton
Lake Name None
Rooms
Bedroom Description Sitting Room
Other Rooms None
Basement Crawl Space
Dining Room Seats 12+, Separate Dining Room
Interior
Interior Features Bookcases, Double Vanity, Entrance Foyer, High Speed Internet, Walk-In Closet(s), Wet Bar
Heating Natural Gas, Zoned
Cooling Attic Fan, Zoned
Flooring Carpet, Hardwood
Fireplaces Number 1
Fireplaces Type Family Room
Window Features Skylight(s)
Appliance Dishwasher, Double Oven, Electric Range, Microwave, Trash Compactor
Laundry Upper Level
Exterior
Exterior Feature Other
Parking Features Garage, Garage Door Opener, Kitchen Level
Garage Spaces 2.0
Fence Fenced
Pool None
Community Features Clubhouse, Country Club, Homeowners Assoc, Pool, Tennis Court(s)
Utilities Available Cable Available, Electricity Available, Natural Gas Available, Sewer Available, Water Available
Waterfront Description None
View Other
Roof Type Composition
Street Surface None
Accessibility None
Handicap Access None
Porch Deck, Front Porch, Patio
Total Parking Spaces 2
Building
Lot Description Corner Lot, Level, On Golf Course, Private
Story Two
Foundation None
Sewer Public Sewer
Water Public
Architectural Style Contemporary/Modern
Level or Stories Two
Structure Type Cedar
New Construction No
Construction Status Resale
Schools
Elementary Schools Barnwell
Middle Schools Haynes Bridge
High Schools Centennial
Others
Senior Community no
Restrictions true
Tax ID 12 307108750021
Special Listing Condition None
Read Less Info
Want to know what your home might be worth? Contact us for a FREE valuation!

Our team is ready to help you sell your home for the highest possible price ASAP

Bought with Keller Williams Rlty, First Atlanta
"My job is to find and attract mastery-based agents to the office, protect the culture, and make sure everyone is happy! "






