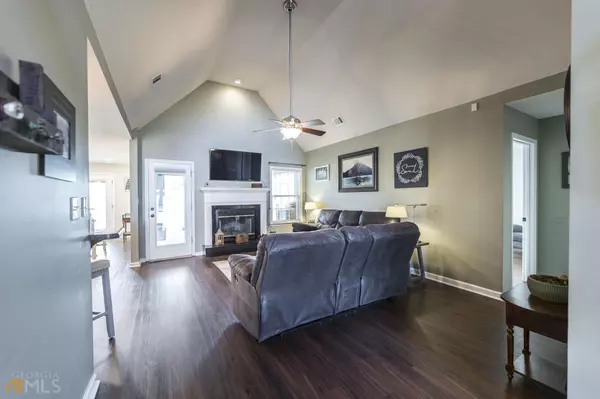$341,000
$327,900
4.0%For more information regarding the value of a property, please contact us for a free consultation.
4 Beds
3 Baths
2,742 SqFt
SOLD DATE : 04/08/2022
Key Details
Sold Price $341,000
Property Type Single Family Home
Sub Type Single Family Residence
Listing Status Sold
Purchase Type For Sale
Square Footage 2,742 sqft
Price per Sqft $124
Subdivision Walker'S Grove
MLS Listing ID 20023099
Sold Date 04/08/22
Style Traditional
Bedrooms 4
Full Baths 3
HOA Y/N No
Originating Board Georgia MLS 2
Year Built 2002
Lot Size 0.450 Acres
Acres 0.45
Lot Dimensions 19602
Property Description
"Look at that house with a 2nd master bedroom suite on the 1st floor!" This home located in the Veterans school district has room for everyone. 2020 permitted addition includes the secondary master suite with an exit to the new 24x12 screened in patio and extended eat in kitchen area. New master suite has granite vanity, walk-in tiled shower and closet. Extra 14x13 Bonus room downstairs and 23x14 Bonus area with large walk-in closet upstairs (possible 5th bedroom). LVP flooring installed in 2020 throughout the home. Wired and insulated (partially plywood finished) detached workshop and above ground pool in the privacy fenced backyard on almost a half acre in Walker's Grove subdivision.
Location
State GA
County Houston
Rooms
Other Rooms Workshop
Basement None
Dining Room Separate Room
Interior
Interior Features Tray Ceiling(s), Double Vanity, Separate Shower, Walk-In Closet(s), Master On Main Level, Split Bedroom Plan
Heating Electric, Central
Cooling Electric, Ceiling Fan(s), Central Air
Flooring Tile, Other
Fireplaces Number 1
Fireplaces Type Gas Log
Fireplace Yes
Appliance Dishwasher, Disposal, Microwave, Oven/Range (Combo)
Laundry Other
Exterior
Exterior Feature Sprinkler System
Parking Features Attached, Garage Door Opener, Garage
Garage Spaces 2.0
Fence Fenced, Back Yard, Privacy
Pool Above Ground
Community Features None
Utilities Available Cable Available, Electricity Available, Water Available
View Y/N No
Roof Type Composition
Total Parking Spaces 2
Garage Yes
Private Pool Yes
Building
Lot Description None
Faces Houston Lake Rd South, Left on South Walker into Walker's Grove, Right on Grove Lane, house on right just before cul-de-sac
Foundation Slab
Sewer Septic Tank
Water Public
Structure Type Vinyl Siding
New Construction No
Schools
Elementary Schools Matt Arthur
Middle Schools Bonaire
High Schools Veterans
Others
HOA Fee Include None
Tax ID 00080D 125000
Acceptable Financing Cash, Conventional, FHA, VA Loan, USDA Loan
Listing Terms Cash, Conventional, FHA, VA Loan, USDA Loan
Special Listing Condition Resale
Read Less Info
Want to know what your home might be worth? Contact us for a FREE valuation!

Our team is ready to help you sell your home for the highest possible price ASAP

© 2025 Georgia Multiple Listing Service. All Rights Reserved.
"My job is to find and attract mastery-based agents to the office, protect the culture, and make sure everyone is happy! "






