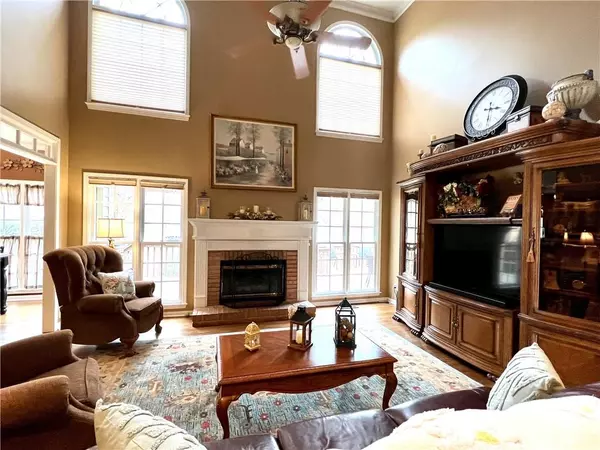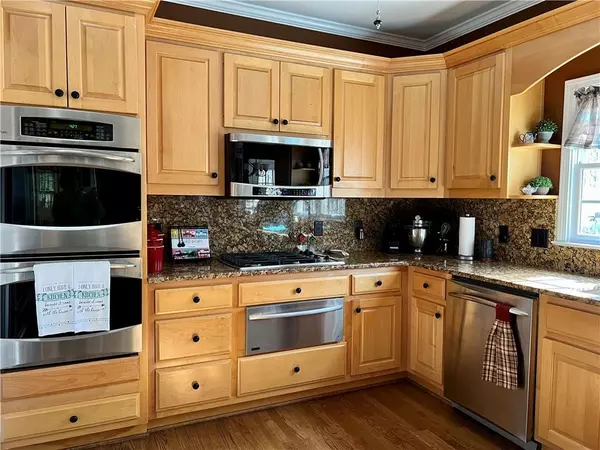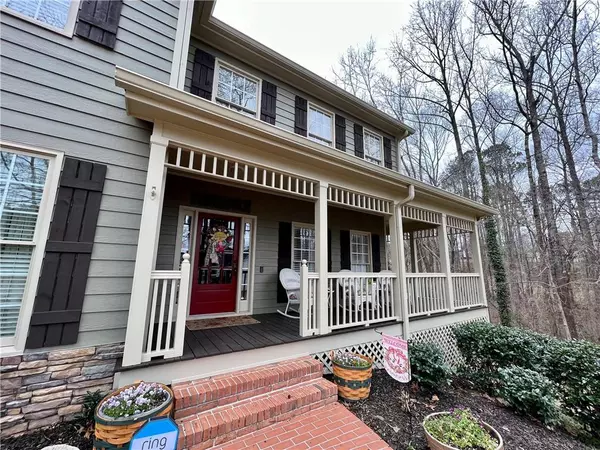$535,000
$539,900
0.9%For more information regarding the value of a property, please contact us for a free consultation.
5 Beds
5 Baths
4,899 SqFt
SOLD DATE : 04/08/2022
Key Details
Sold Price $535,000
Property Type Single Family Home
Sub Type Single Family Residence
Listing Status Sold
Purchase Type For Sale
Square Footage 4,899 sqft
Price per Sqft $109
Subdivision Southern Trace
MLS Listing ID 7018284
Sold Date 04/08/22
Style Country, Craftsman, Traditional
Bedrooms 5
Full Baths 5
Construction Status Resale
HOA Fees $300
HOA Y/N Yes
Year Built 1997
Annual Tax Amount $3,601
Tax Year 2021
Lot Size 0.939 Acres
Acres 0.9394
Property Description
WELCOME HOME! 5Bed/5Ba with oversized covered rocking chair front porch. 1Bed/1Ba on main currently being used as a CRAFT ROOM. Perfect for in laws when they visit! Owners Suite with trey ceiling and crown molding, whirlpool tub and separate shower. Did I mention 2 walk in closets? Cat walk looks over large 2 story family room with gas fireplace, new wood floors, lots of natural light. 3 other Bedrooms up all have WALK IN CLOSETS. Two bedrooms have a Jack and Jill bath, fourth bedroom has its own full bath. Beautiful Cul-de-sac lot with almost 1 acre +or -. Lots of beautiful landscaping both in front and back yard, Bring the horse shoes, volleyball, and badminton! There is room in this yard for many parties. Very Private yard! Daylight Basement is finished being used as a game room with 2nd fireplace, kitchenette, and full bath. Still plenty of room for storage! Outside wood deck with 2 sets of stairs is perfect for entertaining! There is a Brick Patio off of outside entry from basement for just wanting to read or be alone. Bring the hot dogs and hamburgers because this deck will seat 12-25 people. Come watch the deer and the birds from the awesome kitchen nook! Built in bird houses! Living room has glass doors upon entry and being used as an office. Dining room will seat 12. Kitchen has beautiful wood cabinets, granite counters, glass inserts in 42 inch cabinets plus a corner display cabinet. Floors have been REFINISHED. Oh my did I forget to mention the 2 BUILT IN WINE COOLERS. Yes this is a party house! Oh and if you want some POOL TIME, you can head to the COMMUNITY POOL where you can work on your tan or just swim and enjoy the BEST NEIGHBORS EVER!
Location
State GA
County Hall
Lake Name None
Rooms
Bedroom Description Oversized Master, Split Bedroom Plan
Other Rooms None
Basement Daylight, Finished, Finished Bath, Full, Interior Entry, Unfinished
Main Level Bedrooms 1
Dining Room Seats 12+, Separate Dining Room
Interior
Interior Features Disappearing Attic Stairs, Entrance Foyer, High Ceilings 9 ft Main, High Ceilings 9 ft Upper, High Speed Internet, His and Hers Closets, Tray Ceiling(s), Walk-In Closet(s), Other
Heating Central, Electric, Heat Pump, Natural Gas
Cooling Ceiling Fan(s), Central Air, Heat Pump, Zoned, Other
Flooring Carpet, Ceramic Tile, Hardwood
Fireplaces Number 2
Fireplaces Type Basement, Family Room, Gas Log, Glass Doors
Window Features Double Pane Windows, Insulated Windows
Appliance Dishwasher, Disposal, Double Oven, Electric Oven, Gas Oven, Microwave, Refrigerator, Self Cleaning Oven
Laundry Laundry Room, Main Level
Exterior
Exterior Feature Private Yard
Parking Features Attached, Driveway, Garage, Garage Door Opener, Garage Faces Side, Kitchen Level
Garage Spaces 2.0
Fence None
Pool None
Community Features Homeowners Assoc, Near Schools, Near Shopping, Pool, Street Lights
Utilities Available Cable Available, Electricity Available, Natural Gas Available, Phone Available, Underground Utilities, Water Available
Waterfront Description None
View Trees/Woods
Roof Type Composition, Ridge Vents, Shingle
Street Surface Asphalt, Paved
Accessibility None
Handicap Access None
Porch Deck, Front Porch, Rear Porch, Wrap Around
Total Parking Spaces 2
Building
Lot Description Back Yard, Cul-De-Sac, Front Yard, Landscaped, Private, Wooded
Story Three Or More
Foundation Concrete Perimeter
Sewer Septic Tank
Water Public
Architectural Style Country, Craftsman, Traditional
Level or Stories Three Or More
Structure Type Frame, Stone
New Construction No
Construction Status Resale
Schools
Elementary Schools Oakwood
Middle Schools West Hall
High Schools West Hall
Others
Senior Community no
Restrictions false
Tax ID 08054A000038
Special Listing Condition Real Estate Owned
Read Less Info
Want to know what your home might be worth? Contact us for a FREE valuation!

Our team is ready to help you sell your home for the highest possible price ASAP

Bought with Chris McCall Realty, LLC
"My job is to find and attract mastery-based agents to the office, protect the culture, and make sure everyone is happy! "






