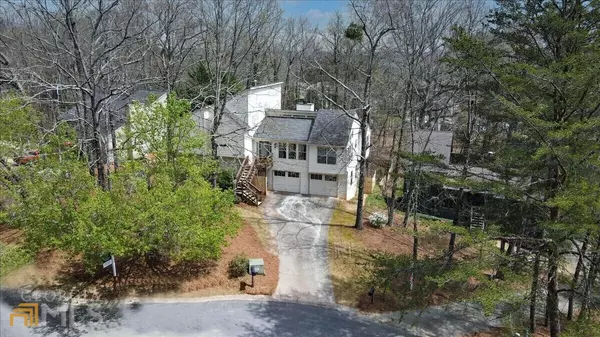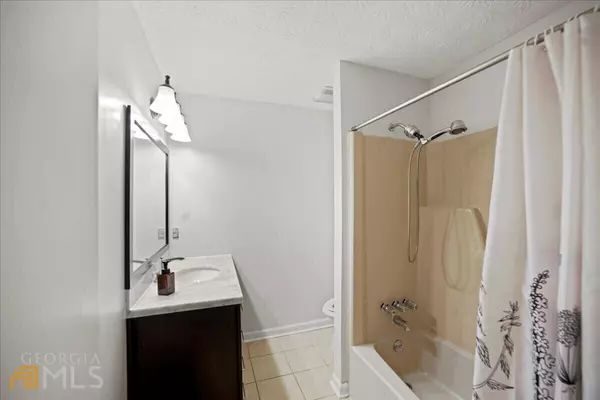$425,000
$425,000
For more information regarding the value of a property, please contact us for a free consultation.
4 Beds
2.5 Baths
1,613 SqFt
SOLD DATE : 04/19/2022
Key Details
Sold Price $425,000
Property Type Single Family Home
Sub Type Single Family Residence
Listing Status Sold
Purchase Type For Sale
Square Footage 1,613 sqft
Price per Sqft $263
Subdivision Rivermont
MLS Listing ID 10034226
Sold Date 04/19/22
Style Traditional
Bedrooms 4
Full Baths 2
Half Baths 1
HOA Fees $425
HOA Y/N Yes
Originating Board Georgia MLS 2
Year Built 1983
Annual Tax Amount $3,138
Tax Year 2021
Lot Size 0.273 Acres
Acres 0.273
Lot Dimensions 11891.88
Property Description
Unique to Rivermont is this contemporary home with level drive and large level fenced backyard. Home has 4 bedrooms plus dedicated office or toy room and 2.5 baths. Living room and family room. New kitchen granite and stainless steel appliances. Primary bath remodel in 2021/2022. Tons of natural light. Neighborhood offers a clubhouse, tennis courts, swimming pool, and the community owns exclusive 27 Acres Rivermont Park gracing the banks of the Chattahoochee River with trails, picnic areas, and playground. Rivermont Gold Course meanders through the community, the golf course is a favorite in area. Memberships generally sell out every year and golf course will hose the 2023 Georgia Amateur Championship. The Georgia State State Womens invitational in 2022 and also hosted events for the Georgia Section of the PGA, the Southern Golf Association. Ideal location near top rated public and private schools, shopping, dining, and convenient commute to GA 400 and 141 Peachtree Industrial.
Location
State GA
County Fulton
Rooms
Basement None
Interior
Interior Features Double Vanity
Heating Natural Gas, Heat Pump
Cooling Central Air
Flooring Hardwood, Tile, Carpet
Fireplaces Type Family Room, Masonry
Fireplace Yes
Appliance Gas Water Heater, Dishwasher, Microwave, Refrigerator
Laundry Common Area, Other
Exterior
Parking Features Attached, Garage Door Opener, Basement, Garage
Garage Spaces 4.0
Fence Back Yard
Community Features Clubhouse, Playground, Pool, Swim Team
Utilities Available Underground Utilities, Cable Available, Electricity Available, High Speed Internet, Natural Gas Available, Phone Available, Water Available
View Y/N No
Roof Type Composition
Total Parking Spaces 4
Garage Yes
Private Pool No
Building
Lot Description Level, Private
Faces Nesbit Ferry to Colony Club Dr.
Foundation Block
Sewer Public Sewer
Water Public
Structure Type Wood Siding
New Construction No
Schools
Elementary Schools Barnwell
Middle Schools Haynes Bridge
High Schools Centennial
Others
HOA Fee Include None
Tax ID 12 308108770498
Security Features Smoke Detector(s)
Acceptable Financing Cash, Conventional
Listing Terms Cash, Conventional
Special Listing Condition Resale
Read Less Info
Want to know what your home might be worth? Contact us for a FREE valuation!

Our team is ready to help you sell your home for the highest possible price ASAP

© 2025 Georgia Multiple Listing Service. All Rights Reserved.
"My job is to find and attract mastery-based agents to the office, protect the culture, and make sure everyone is happy! "






