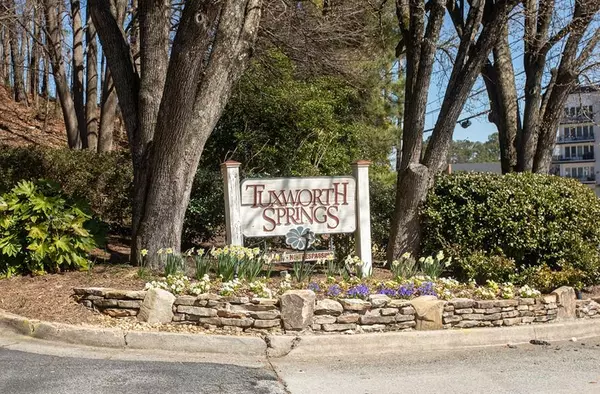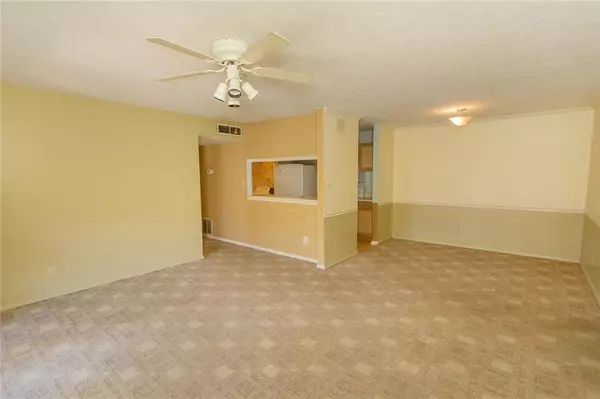$225,000
$180,000
25.0%For more information regarding the value of a property, please contact us for a free consultation.
2 Beds
1 Bath
1,045 SqFt
SOLD DATE : 04/18/2022
Key Details
Sold Price $225,000
Property Type Condo
Sub Type Condominium
Listing Status Sold
Purchase Type For Sale
Square Footage 1,045 sqft
Price per Sqft $215
Subdivision Tuxworth Springs
MLS Listing ID 7010542
Sold Date 04/18/22
Style Traditional
Bedrooms 2
Full Baths 1
Construction Status Resale
HOA Fees $214
HOA Y/N No
Year Built 1983
Annual Tax Amount $1,815
Tax Year 2021
Lot Size 827 Sqft
Acres 0.019
Property Description
Imagine being minutes from shopping and i285, yet surrounded by trees and the sound of birds as you walk to your neighborhood pool. In this quiet swim and tennis community, your 2nd floor condo offers a cozy living room with a working fireplace, dining room and kitchen, in addition to a laundry room/pantry. The bedrooms are spacious and have large closets. Both the living room and the 2nd bedroom open to a large, covered balcony. Amenities include the neighborhood pool, tennis courts, a dog park and a large parking lot with secure gates for both residents and guests.
Location
State GA
County Dekalb
Lake Name None
Rooms
Bedroom Description Master on Main
Other Rooms Other
Basement None
Main Level Bedrooms 2
Dining Room Separate Dining Room
Interior
Interior Features Disappearing Attic Stairs, High Speed Internet
Heating Forced Air, Natural Gas
Cooling Ceiling Fan(s), Central Air
Flooring Carpet, Vinyl
Fireplaces Number 1
Fireplaces Type Family Room, Gas Log
Window Features None
Appliance Dishwasher, Disposal, Dryer, Electric Range, Microwave, Refrigerator, Washer
Laundry Laundry Room, Main Level
Exterior
Exterior Feature Balcony, Storage, Tennis Court(s)
Parking Features Parking Lot, Parking Pad
Fence None
Pool None
Community Features Dog Park, Gated, Near Shopping, Pool, Public Transportation, Street Lights, Wine Storage
Utilities Available Cable Available, Electricity Available, Natural Gas Available, Phone Available
Waterfront Description None
View Other
Roof Type Composition
Street Surface Paved
Accessibility None
Handicap Access None
Porch Covered
Total Parking Spaces 2
Building
Lot Description Landscaped, Level, Wooded
Story One
Foundation Slab
Sewer Public Sewer
Water Public
Architectural Style Traditional
Level or Stories One
Structure Type Cedar, Frame, Wood Siding
New Construction No
Construction Status Resale
Schools
Elementary Schools Fernbank
Middle Schools Druid Hills
High Schools Druid Hills
Others
HOA Fee Include Insurance, Maintenance Grounds, Swim/Tennis, Trash, Water
Senior Community no
Restrictions true
Tax ID 18 062 10 044
Ownership Condominium
Financing no
Special Listing Condition None
Read Less Info
Want to know what your home might be worth? Contact us for a FREE valuation!

Our team is ready to help you sell your home for the highest possible price ASAP

Bought with EXP Realty, LLC.
"My job is to find and attract mastery-based agents to the office, protect the culture, and make sure everyone is happy! "






