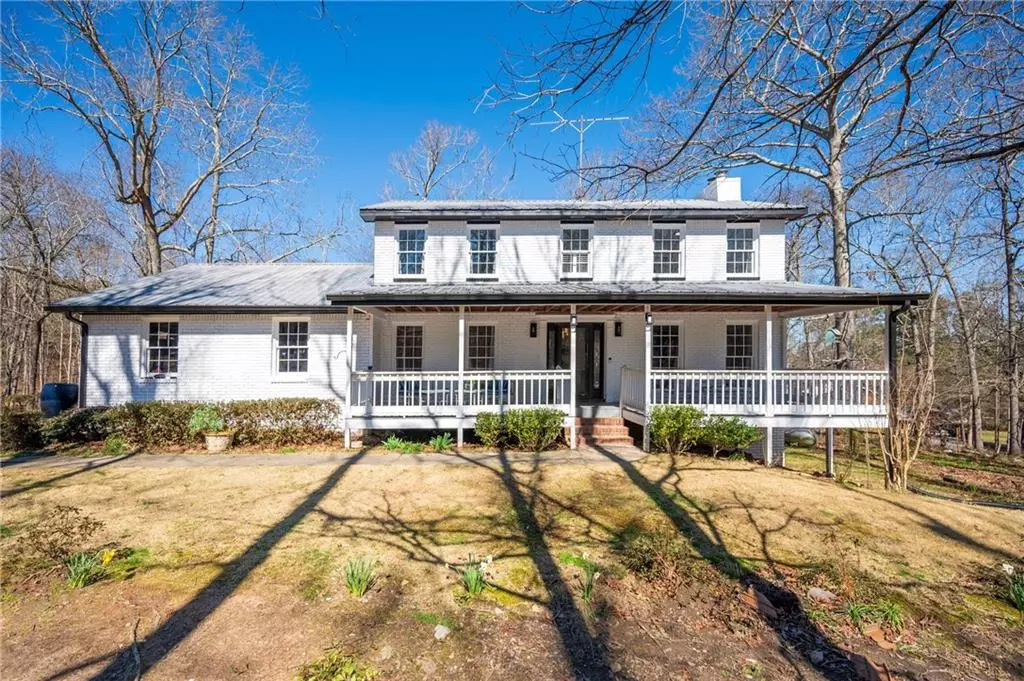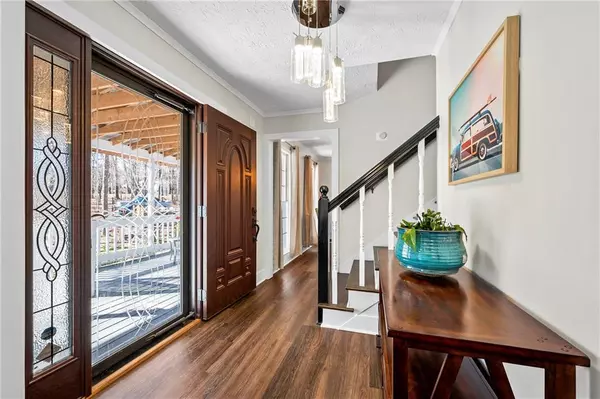$620,000
$625,000
0.8%For more information regarding the value of a property, please contact us for a free consultation.
4 Beds
3.5 Baths
2,934 SqFt
SOLD DATE : 04/21/2022
Key Details
Sold Price $620,000
Property Type Single Family Home
Sub Type Single Family Residence
Listing Status Sold
Purchase Type For Sale
Square Footage 2,934 sqft
Price per Sqft $211
MLS Listing ID 7014127
Sold Date 04/21/22
Style Traditional
Bedrooms 4
Full Baths 3
Half Baths 1
Construction Status New Construction
HOA Y/N No
Year Built 1981
Annual Tax Amount $4,462
Tax Year 2021
Lot Size 5.240 Acres
Acres 5.24
Property Sub-Type Single Family Residence
Property Description
Come see this newly and FULLY renovated home showcasing craftmanship & design with your family in mind. Nestled in 5+ acres of wooded land providing sought after privacy and plenty of green yard space for your future landscaping dreams. An enormous covered deck and accompanying porch adorn this freshly painted 4 sided brick home. The interiors match the exteriors fresh, modern finishes creating a harmonious home throughout. A fully integrated kitchen with new stainless steel appliances anchors the home & provides an ability to entertain with ease on the beautiful spacious marble countertops. From the kitchen flowing seamlessly into the living room, make a statement as your guest mingle around the eye catching stone surrounding the fireplace. There is no shortage of beautiful countertops in this home, including the master bathroom. Featuring a luxuriously crafted shower with equally lux finishes which compliment the master bed and walk-in closets perfectly. The basement offers a vast array of possibilities from a media room to a complete in-law suite. A kitchenette with granite counters and statement tile backsplash overlooks a spacious living area which is generously sun lit creating an inviting space. The bedroom leads into a walk-in and closet system in addition to a double vanity bathroom finished beautifully with modern tile and granite throughout. Basement has a private entry through the side of the house and inside, adding to the possibilities. The land is fenced throughout adding another layer of privacy and security for your any and which needs. The barn is a charming and essential addition to the home, built on a concrete slab and access to electricity makes this structure ready for any future renovations or additions! With an attached two car garage the storage in this home is endless. The enviable location provides convenient access to everyday conveniences without having to sacrifice peace & privacy in this fast growing city. This location is a host to Gwinnett's top renowned public schools.
Location
State GA
County Gwinnett
Lake Name None
Rooms
Bedroom Description In-Law Floorplan
Other Rooms Barn(s)
Basement Bath/Stubbed, Daylight, Finished, Finished Bath, Full
Dining Room Separate Dining Room
Interior
Interior Features Walk-In Closet(s)
Heating Central, Electric
Cooling Ceiling Fan(s), Central Air, Electric Air Filter
Flooring Ceramic Tile, Vinyl
Fireplaces Number 1
Fireplaces Type Electric, Living Room
Window Features None
Appliance Dishwasher, Electric Cooktop, Electric Oven, Electric Water Heater, Microwave, Range Hood, Refrigerator, Self Cleaning Oven
Laundry Laundry Room, Main Level
Exterior
Exterior Feature Private Rear Entry, Private Yard, Storage
Parking Features Attached, Garage, Garage Faces Side
Garage Spaces 2.0
Fence Fenced
Pool None
Community Features None
Utilities Available Cable Available, Electricity Available, Natural Gas Available, Phone Available, Water Available
Waterfront Description None
View Trees/Woods
Roof Type Metal
Street Surface Concrete, Gravel
Accessibility None
Handicap Access None
Porch Covered, Deck, Front Porch
Total Parking Spaces 2
Building
Lot Description Back Yard, Front Yard, Private, Wooded
Story Three Or More
Foundation None
Sewer Septic Tank
Water Public
Architectural Style Traditional
Level or Stories Three Or More
Structure Type Brick 4 Sides
New Construction No
Construction Status New Construction
Schools
Elementary Schools Cooper
Middle Schools Mcconnell
High Schools Archer
Others
Senior Community no
Restrictions false
Tax ID R5220 229
Special Listing Condition None
Read Less Info
Want to know what your home might be worth? Contact us for a FREE valuation!

Our team is ready to help you sell your home for the highest possible price ASAP

Bought with Maximum One Realty Executives
"My job is to find and attract mastery-based agents to the office, protect the culture, and make sure everyone is happy! "






