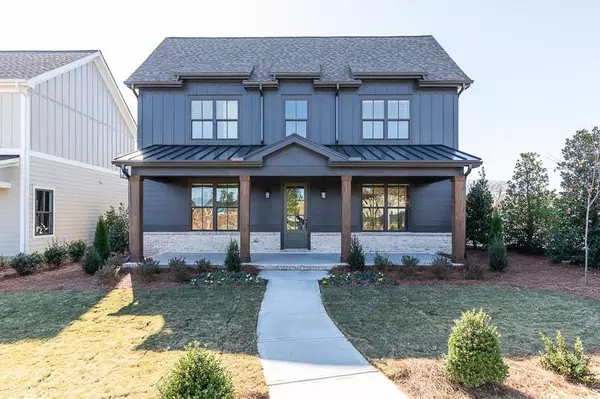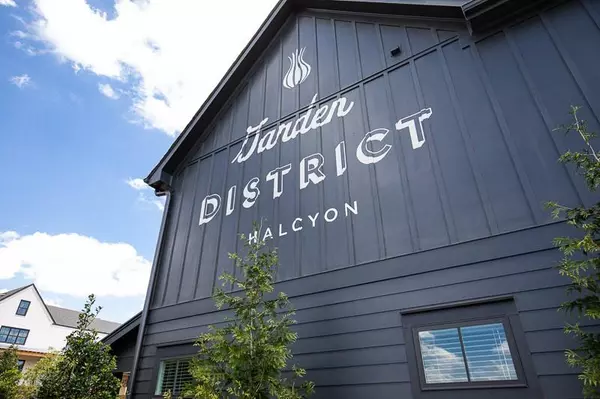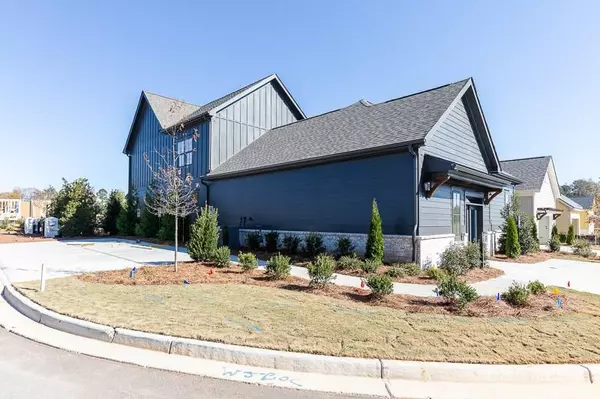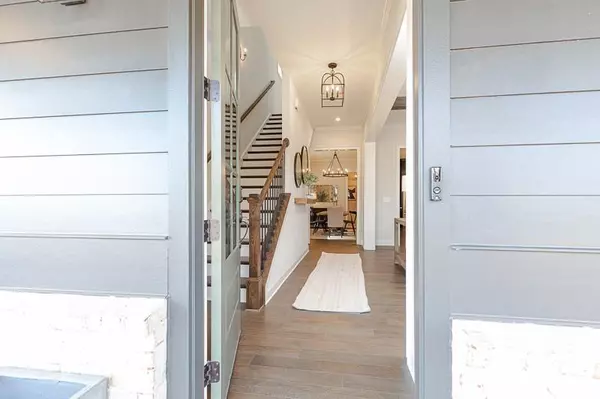$864,975
$852,475
1.5%For more information regarding the value of a property, please contact us for a free consultation.
3 Beds
3.5 Baths
2,891 SqFt
SOLD DATE : 03/10/2022
Key Details
Sold Price $864,975
Property Type Single Family Home
Sub Type Single Family Residence
Listing Status Sold
Purchase Type For Sale
Square Footage 2,891 sqft
Price per Sqft $299
Subdivision Halcyon
MLS Listing ID 6912681
Sold Date 03/10/22
Style Craftsman
Bedrooms 3
Full Baths 3
Half Baths 1
Construction Status To Be Built
HOA Fees $225
HOA Y/N Yes
Year Built 2021
Tax Year 2021
Lot Size 6,664 Sqft
Acres 0.153
Property Description
Halcyon is one of the most sought after locations to live. The best of both worlds with suburban space and nature to urban shops, dining, and entertainment right out your front door. The Camden is one of our best floor plans with master on the main and open concept perfect for entertaining. Make Halcyon the most fun place you have lived. This home is not built yet, but we have a model home to view. Buyer may still go through our Design Center process with our award winning designers. Halcyon is a unique opportunity to live in the place you love to have fun in. All photos are of the example model home. Exterior color package can be selected out of our medium tone colors. You can ask onsite agent to see packages. Design features have an allowance of 30K in the listing price.
Location
State GA
County Forsyth
Lake Name None
Rooms
Bedroom Description Master on Main
Other Rooms None
Basement None
Main Level Bedrooms 1
Dining Room Open Concept
Interior
Interior Features Entrance Foyer, High Ceilings 9 ft Upper, High Ceilings 10 ft Main, Low Flow Plumbing Fixtures, Tray Ceiling(s), Walk-In Closet(s)
Heating Natural Gas, Zoned
Cooling Ceiling Fan(s), Zoned
Flooring Carpet, Ceramic Tile, Hardwood
Fireplaces Number 1
Fireplaces Type Family Room, Gas Log
Window Features Insulated Windows
Appliance Dishwasher, Disposal, Gas Cooktop, Microwave
Laundry Laundry Room, Main Level
Exterior
Exterior Feature Private Front Entry, Private Rear Entry
Parking Features Attached, Garage, Garage Door Opener, Garage Faces Rear, Kitchen Level
Garage Spaces 2.0
Fence None
Pool None
Community Features Clubhouse, Homeowners Assoc, Near Shopping, Near Trails/Greenway, Pool, Sidewalks, Street Lights
Utilities Available Cable Available, Electricity Available, Natural Gas Available, Phone Available, Sewer Available, Underground Utilities, Water Available
Waterfront Description None
View Other
Roof Type Composition, Shingle
Street Surface Paved
Accessibility None
Handicap Access None
Porch Covered, Front Porch, Side Porch
Total Parking Spaces 2
Building
Lot Description Landscaped, Level
Story Two
Foundation Slab
Sewer Public Sewer
Water Public
Architectural Style Craftsman
Level or Stories Two
Structure Type Cement Siding
New Construction No
Construction Status To Be Built
Schools
Elementary Schools Brandywine
Middle Schools Desana
High Schools Denmark High School
Others
HOA Fee Include Maintenance Structure, Maintenance Grounds, Reserve Fund, Trash
Senior Community no
Restrictions true
Tax ID 065 119
Special Listing Condition None
Read Less Info
Want to know what your home might be worth? Contact us for a FREE valuation!

Our team is ready to help you sell your home for the highest possible price ASAP

Bought with Non FMLS Member
"My job is to find and attract mastery-based agents to the office, protect the culture, and make sure everyone is happy! "






