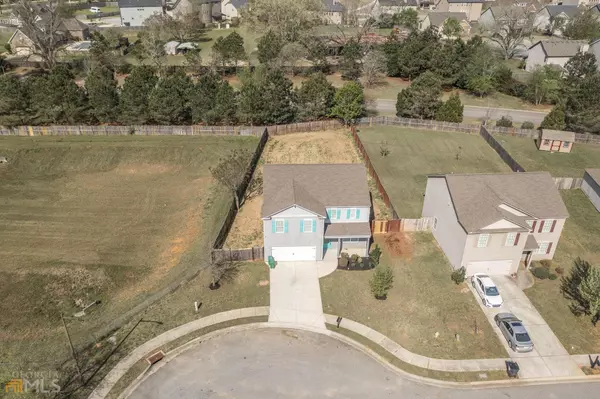$240,900
$239,900
0.4%For more information regarding the value of a property, please contact us for a free consultation.
4 Beds
2.5 Baths
2,427 SqFt
SOLD DATE : 05/03/2022
Key Details
Sold Price $240,900
Property Type Single Family Home
Sub Type Single Family Residence
Listing Status Sold
Purchase Type For Sale
Square Footage 2,427 sqft
Price per Sqft $99
Subdivision Georgian Mill
MLS Listing ID 20031533
Sold Date 05/03/22
Style Ranch
Bedrooms 4
Full Baths 2
Half Baths 1
HOA Fees $160
HOA Y/N Yes
Originating Board Georgia MLS 2
Year Built 2014
Property Description
Don't miss out on this Beauty!! Featuring 4 BR 2.5 BA with over 2400 sq ft in Georgian Mill S/D. Open plan living area and kitchen, nice center island with breakfast bar, all kitchen appliances stay to include the fridge, large walk in pantry, spacious area for kitchen table overlooking large family room. Front room can be used as formal dining room or 2nd living area. All 4 bedrooms are upstairs, nice large rooms and closets. Home is situated on semi circle with no neighbors behind or to left of home, large privacy fenced backyard. Zoned for Veterans High. Call today for private showing before it is gone.
Location
State GA
County Houston
Rooms
Basement None
Dining Room Separate Room
Interior
Interior Features Double Vanity, Soaking Tub, Walk-In Closet(s)
Heating Electric, Central
Cooling Electric, Ceiling Fan(s), Central Air
Flooring Carpet, Vinyl
Fireplace No
Appliance Dishwasher, Microwave, Oven/Range (Combo), Refrigerator
Laundry Other
Exterior
Parking Features Attached, Garage Door Opener, Garage
Garage Spaces 2.0
Fence Fenced, Back Yard, Privacy
Community Features Sidewalks
Utilities Available Underground Utilities, Cable Available
View Y/N No
Roof Type Composition
Total Parking Spaces 2
Garage Yes
Private Pool No
Building
Lot Description Cul-De-Sac
Faces S on S Houston Lake Road, Left on Hwy 127, Left into the Woodlands S/D, Right into Georgian Mill, Left onto Flowing Meadows
Foundation Slab
Sewer Public Sewer
Water Public
Structure Type Vinyl Siding
New Construction No
Schools
Elementary Schools Matt Arthur
Middle Schools Bonaire
High Schools Veterans
Others
HOA Fee Include Other
Tax ID 0P0640 092000
Acceptable Financing Cash, Conventional, FHA, VA Loan
Listing Terms Cash, Conventional, FHA, VA Loan
Special Listing Condition Resale
Read Less Info
Want to know what your home might be worth? Contact us for a FREE valuation!

Our team is ready to help you sell your home for the highest possible price ASAP

© 2025 Georgia Multiple Listing Service. All Rights Reserved.
"My job is to find and attract mastery-based agents to the office, protect the culture, and make sure everyone is happy! "






