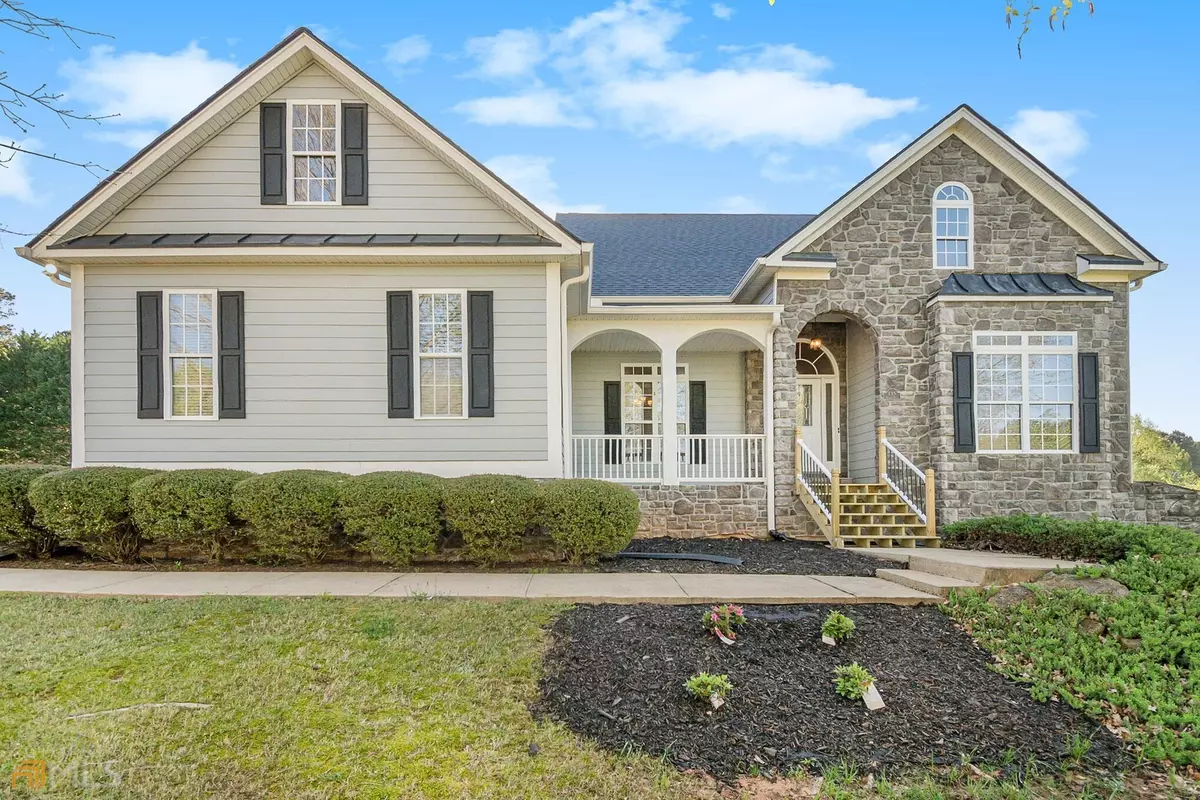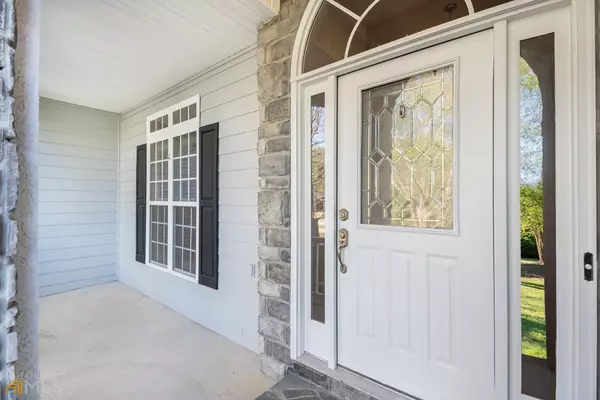$550,000
$535,000
2.8%For more information regarding the value of a property, please contact us for a free consultation.
4 Beds
3 Baths
2,704 SqFt
SOLD DATE : 05/09/2022
Key Details
Sold Price $550,000
Property Type Single Family Home
Sub Type Single Family Residence
Listing Status Sold
Purchase Type For Sale
Square Footage 2,704 sqft
Price per Sqft $203
Subdivision South Fork
MLS Listing ID 20033324
Sold Date 05/09/22
Style Craftsman
Bedrooms 4
Full Baths 3
HOA Fees $275
HOA Y/N Yes
Originating Board Georgia MLS 2
Year Built 2001
Annual Tax Amount $4,715
Tax Year 2021
Lot Size 1.002 Acres
Acres 1.002
Lot Dimensions 1.002
Property Description
Very well maintained Southern inspired Beauty! This 4 Bed/3 full bath ranch on full unfinished daylight basement 1 acre, has 3 covered porches and access to Tyrone golf cart path! Recent updates: paint int/ext, roof, water heater, 2 vanities, lighting, outlets/light switches, door hinges/hardware/doorstops, kitchen appliances; new steps, railings and spindles on front/back porches. Soaring ceilings, very large attic-may even be able to expand into finished space, master has privacy from other bedrooms, hardwood flooring in living/kitchen areas, tiled in bathrooms, carpet in bedrooms. Mudroom with laundry sink and cabinetry. Lots of closet space. Bedroom layout-there are 2 "wings". The family room/dining room/foyer is in the "middle. On the right side of home, is an extra large bedroom plus full bath that could be a second master, and the master suite. The "left" side of the home, is the kitchen/breakfast area, keeping room, mudroom, and 2 bedrooms with a full bath. The basement level has several windows, offering a lot of daylight and uses for this space. This is a true move-in ready home that is clean and with quality/modern updates. HOA $275/year. Professional photos on the way Friday evening or Saturday!! There is access to PTC golf cart path from this Tyrone golf cart path location.
Location
State GA
County Fayette
Rooms
Basement Bath/Stubbed, Concrete, Daylight, Interior Entry, Exterior Entry, Full
Dining Room Dining Rm/Living Rm Combo
Interior
Interior Features Tray Ceiling(s), High Ceilings, Double Vanity, Entrance Foyer, Soaking Tub, Separate Shower, Tile Bath, Walk-In Closet(s), Master On Main Level
Heating Natural Gas, Central
Cooling Electric
Flooring Hardwood, Tile, Carpet
Fireplaces Number 1
Fireplace Yes
Appliance Dishwasher, Double Oven, Refrigerator, Stainless Steel Appliance(s)
Laundry Mud Room
Exterior
Parking Features Attached, Garage Door Opener, Garage, Kitchen Level, Side/Rear Entrance
Community Features Street Lights
Utilities Available Underground Utilities, Electricity Available, Natural Gas Available, Water Available
View Y/N No
Roof Type Composition
Garage Yes
Private Pool No
Building
Lot Description Sloped
Faces From Peachtree City: North on Hwy 74, left on Senoia Rd, left on Castlewood Rd, right on South Fork, Right on Arabian, Left on Chaparral Trace, Right on Ridge Run. Home on right. ~OR~I85 South to Exit 56 (Collinsworth/Palmetto). Exit left, toward Tyrone. Collinsworth Rd becomes Palmetto Rd. Turn right onto Briarwood Rd. Turn right onto Castlewood Rd. Right into South Fork Entrance (South Fork Rd). Right on Arabian, left on Chaparral Trace, right on Ridge Run. Home on Right.
Sewer Septic Tank
Water Public
Structure Type Stone,Wood Siding
New Construction No
Schools
Elementary Schools Crabapple
Middle Schools Flat Rock
High Schools Sandy Creek
Others
HOA Fee Include None
Tax ID 074208007
Acceptable Financing Cash, Conventional, VA Loan
Listing Terms Cash, Conventional, VA Loan
Special Listing Condition Resale
Read Less Info
Want to know what your home might be worth? Contact us for a FREE valuation!

Our team is ready to help you sell your home for the highest possible price ASAP

© 2025 Georgia Multiple Listing Service. All Rights Reserved.
"My job is to find and attract mastery-based agents to the office, protect the culture, and make sure everyone is happy! "






