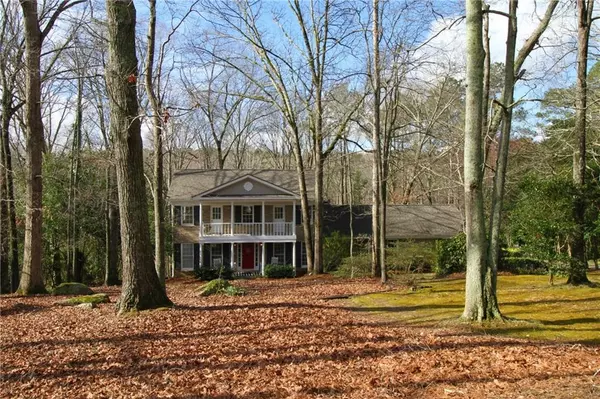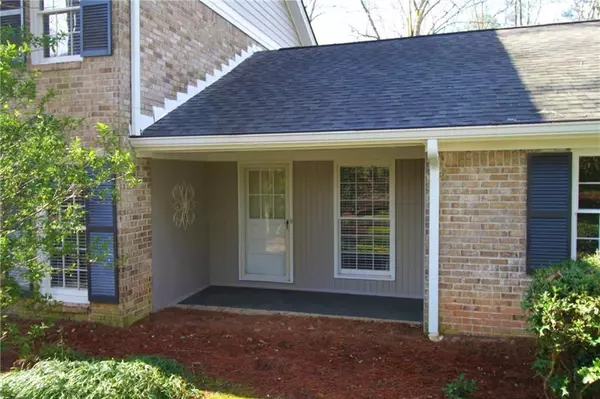$395,000
$369,000
7.0%For more information regarding the value of a property, please contact us for a free consultation.
4 Beds
3 Baths
2,569 SqFt
SOLD DATE : 04/29/2022
Key Details
Sold Price $395,000
Property Type Single Family Home
Sub Type Single Family Residence
Listing Status Sold
Purchase Type For Sale
Square Footage 2,569 sqft
Price per Sqft $153
Subdivision Rivercliff
MLS Listing ID 7009183
Sold Date 04/29/22
Style Colonial, Traditional, Other
Bedrooms 4
Full Baths 3
Construction Status Resale
HOA Y/N No
Year Built 1971
Annual Tax Amount $1,105
Tax Year 2021
Lot Size 1.000 Acres
Acres 1.0
Property Description
A true classic beauty of a house! Columned front porch and balcony with additional covered patio on front of house accessed from the den. The side entry garage makes the house look huge. The two-story foyer leads into the formal living room on one side and into the guest bedroom and bath on the other. On the back side are the formal dining room, galley style kitchen and den complete with built-in bookcases, entertainment cabinet and fireplace. The kitchen has a gas cooktop, super quiet down draft vent, microwave and double oven. There's a breakfast area and a beverage bar. The utility area off the den includes a pantry, laundry room and a huge craft/storage/mud room with direct access to the garage. In fact, there's another access from the garage to the pantry area making unloading groceries a breeze. Out back is an oversized deck overlooking the 1 acre wooded back yard. You can barely see the neighbors now but as soon as the trees leaf out, you'll be in your own private wooded retreat. Both front and back yards are covered in a lush, low maintenance, emerald green moss lawn. As soon as the weather warms a bit more the perennials will pop up! For now, you can enjoy the Lenten Roses and daffodils. Upstairs are the main bedrooms; one has access to the front balcony as does the master bedroom. The third bedroom has built-in bookcases and desks ideal for home office or study area. The oversized master BR has a sitting area, two closets, separate open vanity as well as the master bath itself.
Rivercliff has an optional swim tennis club a short bike ride away. There's also a short path down to the Yellow River where you can listen to the peaceful sounds of the water splashing over the rocks. Bring a picnic lunch or your favorite adult beverage to enjoy Happy Hour!
Location
State GA
County Gwinnett
Lake Name None
Rooms
Bedroom Description Oversized Master, Sitting Room, Other
Other Rooms None
Basement Crawl Space, Exterior Entry, Unfinished
Main Level Bedrooms 1
Dining Room Separate Dining Room, Other
Interior
Interior Features Bookcases, Disappearing Attic Stairs, Entrance Foyer, Entrance Foyer 2 Story, High Speed Internet, His and Hers Closets, Walk-In Closet(s)
Heating Central, Forced Air, Natural Gas
Cooling Ceiling Fan(s), Central Air
Flooring Carpet, Ceramic Tile, Laminate, Other
Fireplaces Number 1
Fireplaces Type Family Room, Gas Starter, Masonry
Window Features None
Appliance Dishwasher, Double Oven, Dryer, Electric Oven, Gas Cooktop, Gas Water Heater, Microwave, Refrigerator, Washer
Laundry In Hall, Laundry Room, Main Level, Mud Room
Exterior
Exterior Feature Balcony, Garden, Private Front Entry, Private Yard, Rain Gutters
Parking Features Attached, Driveway, Garage, Garage Door Opener, Garage Faces Side, Kitchen Level, Storage
Garage Spaces 2.0
Fence None
Pool None
Community Features Clubhouse, Park, Playground, Pool, Tennis Court(s)
Utilities Available Cable Available, Electricity Available, Natural Gas Available, Phone Available, Sewer Available, Water Available
Waterfront Description None
View Trees/Woods
Roof Type Composition
Street Surface Paved
Accessibility Accessible Full Bath
Handicap Access Accessible Full Bath
Porch Covered, Deck, Front Porch, Side Porch
Total Parking Spaces 2
Building
Lot Description Back Yard, Front Yard, Private, Sloped, Wooded
Story Two
Foundation Block
Sewer Septic Tank
Water Public
Architectural Style Colonial, Traditional, Other
Level or Stories Two
Structure Type Brick 4 Sides
New Construction No
Construction Status Resale
Schools
Elementary Schools Shiloh
Middle Schools Shiloh
High Schools Shiloh
Others
HOA Fee Include Swim/Tennis
Senior Community no
Restrictions false
Tax ID R6056 031
Special Listing Condition None
Read Less Info
Want to know what your home might be worth? Contact us for a FREE valuation!

Our team is ready to help you sell your home for the highest possible price ASAP

Bought with Main Street Realty Group, LLC
"My job is to find and attract mastery-based agents to the office, protect the culture, and make sure everyone is happy! "






