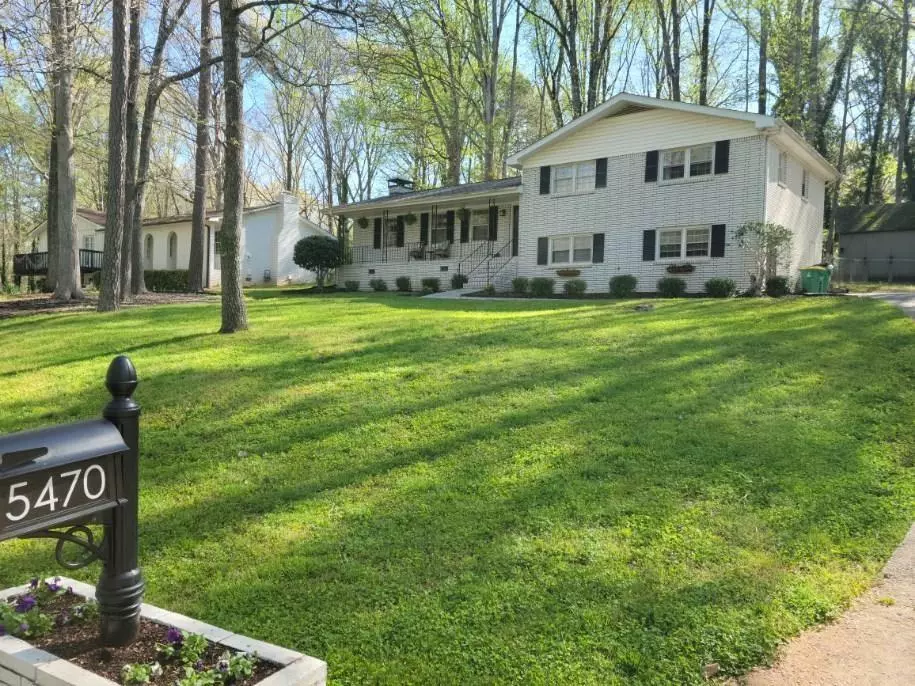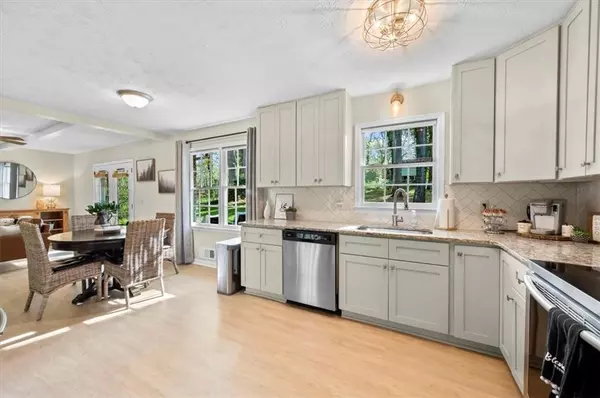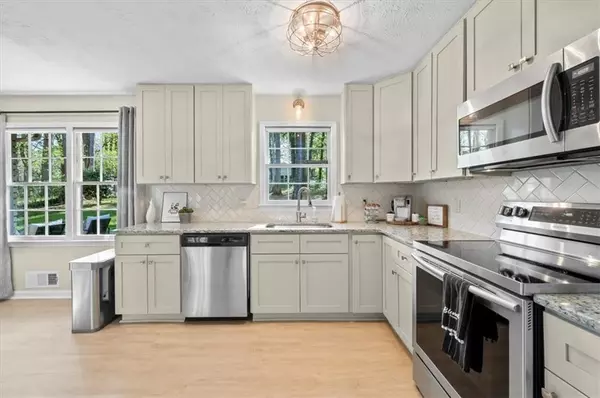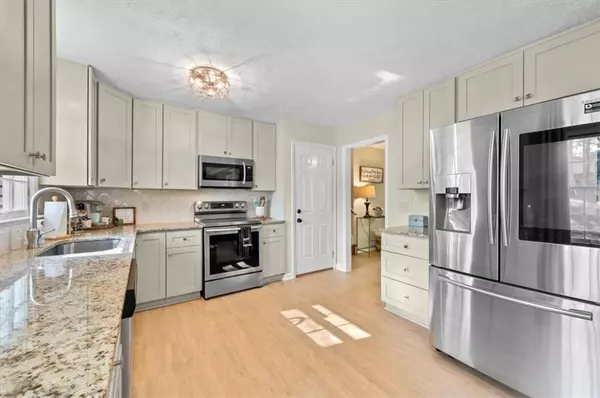$370,000
$350,000
5.7%For more information regarding the value of a property, please contact us for a free consultation.
4 Beds
2 Baths
2,200 SqFt
SOLD DATE : 05/11/2022
Key Details
Sold Price $370,000
Property Type Single Family Home
Sub Type Single Family Residence
Listing Status Sold
Purchase Type For Sale
Square Footage 2,200 sqft
Price per Sqft $168
Subdivision North Ridge Estates
MLS Listing ID 7027895
Sold Date 05/11/22
Style Traditional
Bedrooms 4
Full Baths 2
Construction Status Resale
HOA Y/N No
Year Built 1973
Annual Tax Amount $2,439
Tax Year 2021
Lot Size 0.466 Acres
Acres 0.4661
Property Description
AGENTS/Please read private remarks for important updates! Classic 4-sides brick with gorgeous renovation throughout in 2019! Exquisite chef's kitchen with 42"cabinets, herringbone subway tile backsplash and granite counters. Hall bath update from floor to ceiling includes double vanity & new tub w/subway tile. Ensuite master bath includes shower, vanity & toilet. Fabulous flex space on terrace level has separate entry with central heat and air for private 4th BR, office or workshop! This area has plumbing and would be an easy 3rd bath install. Beautifully refinished hardwoods upstairs, Luxury vinyl plank floors on main, deep closets for great storage in all rooms. Huge fenced backyard with firepit and large storage shed. Meticulously maintained with extra insulation added, New roof 2018, HVAC condenser replaced 2020, Septic dosing tank, newer field lines in 2018 and recently pumped, Garage plus extra graveled area perfect for your hobby cars, work vehicles, etc. NO HOA! Showings start 10:00am Saturday April 9th.
Location
State GA
County Cherokee
Lake Name None
Rooms
Bedroom Description In-Law Floorplan, Other
Other Rooms Shed(s)
Basement Daylight, Driveway Access, Exterior Entry, Interior Entry, Partial
Dining Room Great Room, Open Concept
Interior
Interior Features Beamed Ceilings, Double Vanity, Entrance Foyer, High Ceilings 9 ft Main, High Speed Internet
Heating Forced Air
Cooling Attic Fan, Ceiling Fan(s), Central Air
Flooring Hardwood, Other
Fireplaces Number 1
Fireplaces Type Family Room
Window Features Insulated Windows
Appliance Dishwasher, Disposal, Electric Range
Laundry Lower Level
Exterior
Exterior Feature Garden, Private Rear Entry, Storage
Parking Features Garage, Garage Door Opener, Garage Faces Side
Garage Spaces 1.0
Fence Chain Link
Pool None
Community Features None
Utilities Available Cable Available, Electricity Available, Natural Gas Available, Water Available
Waterfront Description None
View Other
Roof Type Shingle
Street Surface Asphalt
Accessibility None
Handicap Access None
Porch Front Porch, Patio
Total Parking Spaces 3
Building
Lot Description Back Yard, Front Yard, Landscaped, Level, Wooded
Story One and One Half
Foundation Concrete Perimeter
Sewer Septic Tank
Water Public
Architectural Style Traditional
Level or Stories One and One Half
Structure Type Brick 4 Sides
New Construction No
Construction Status Resale
Schools
Elementary Schools Clark Creek
Middle Schools E.T. Booth
High Schools Etowah
Others
Senior Community no
Restrictions false
Tax ID 21N12E 080
Special Listing Condition None
Read Less Info
Want to know what your home might be worth? Contact us for a FREE valuation!

Our team is ready to help you sell your home for the highest possible price ASAP

Bought with PalmerHouse Properties
"My job is to find and attract mastery-based agents to the office, protect the culture, and make sure everyone is happy! "






