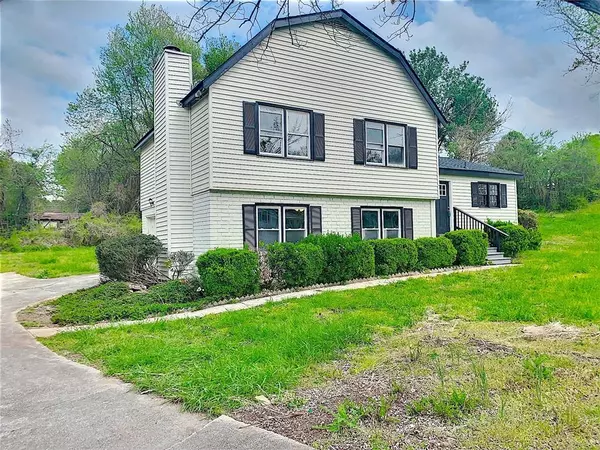$306,000
$300,000
2.0%For more information regarding the value of a property, please contact us for a free consultation.
3 Beds
2 Baths
1,500 SqFt
SOLD DATE : 05/12/2022
Key Details
Sold Price $306,000
Property Type Single Family Home
Sub Type Single Family Residence
Listing Status Sold
Purchase Type For Sale
Square Footage 1,500 sqft
Price per Sqft $204
Subdivision Mountain Creek Farms
MLS Listing ID 7031217
Sold Date 05/12/22
Style Traditional
Bedrooms 3
Full Baths 2
Construction Status Updated/Remodeled
HOA Y/N No
Year Built 1976
Annual Tax Amount $2,346
Tax Year 2021
Lot Size 0.530 Acres
Acres 0.53
Property Description
Multiple offers received. Please present highest and best offer due 4/18 at 10pm.Move right into this lovely home with lots of curb appeal. This home has so many updates! Roof is brand new! New water heater! New flooring, carpet, lighting, doors, interior and exterior paint. All windows (except 2) have all been updated to vinyl tilt-in. The kitchen features an eat-in area. New stainless steel appliances are in place. New granite countertops are so pretty. Both bathrooms feature new toilets, new vanities, new lighting. Fireside family room is spacious and can be used as media room, game room, home office, or a den. Located in a cul de sac, this home is close to all shopping and highways. Your clients will love this home.
Location
State GA
County Gwinnett
Lake Name None
Rooms
Bedroom Description Other
Other Rooms None
Basement Driveway Access, Finished, Full
Dining Room Open Concept
Interior
Interior Features Disappearing Attic Stairs, Low Flow Plumbing Fixtures
Heating Forced Air
Cooling Central Air
Flooring Carpet, Laminate
Fireplaces Number 1
Fireplaces Type Factory Built, Family Room, Gas Log
Window Features Double Pane Windows, Insulated Windows
Appliance Dishwasher, Electric Range, Range Hood, Refrigerator
Laundry In Garage
Exterior
Exterior Feature Rain Gutters
Garage Drive Under Main Level, Driveway, Garage, Garage Faces Side, Level Driveway, Parking Pad
Garage Spaces 1.0
Fence None
Pool None
Community Features None
Utilities Available Electricity Available, Natural Gas Available
Waterfront Description None
View City
Roof Type Composition
Street Surface Asphalt
Accessibility None
Handicap Access None
Porch Covered, Deck
Parking Type Drive Under Main Level, Driveway, Garage, Garage Faces Side, Level Driveway, Parking Pad
Total Parking Spaces 2
Building
Lot Description Back Yard, Cul-De-Sac
Story Multi/Split
Foundation Block
Sewer Public Sewer
Water Public
Architectural Style Traditional
Level or Stories Multi/Split
Structure Type Vinyl Siding
New Construction No
Construction Status Updated/Remodeled
Schools
Elementary Schools Partee
Middle Schools Shiloh
High Schools Shiloh
Others
Senior Community no
Restrictions false
Tax ID R6013 054
Special Listing Condition None
Read Less Info
Want to know what your home might be worth? Contact us for a FREE valuation!

Our team is ready to help you sell your home for the highest possible price ASAP

Bought with Watson Realty Co.

"My job is to find and attract mastery-based agents to the office, protect the culture, and make sure everyone is happy! "






