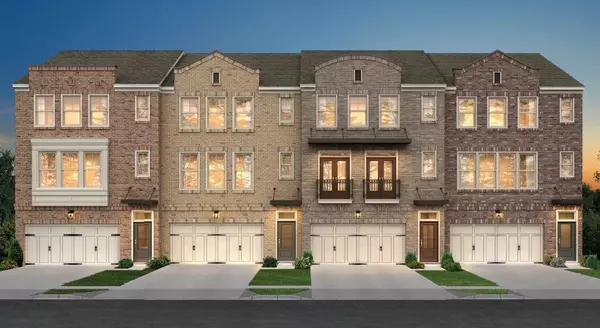$612,235
$622,880
1.7%For more information regarding the value of a property, please contact us for a free consultation.
4 Beds
3.5 Baths
2,407 SqFt
SOLD DATE : 05/27/2022
Key Details
Sold Price $612,235
Property Type Townhouse
Sub Type Townhouse
Listing Status Sold
Purchase Type For Sale
Square Footage 2,407 sqft
Price per Sqft $254
Subdivision Evins Walk
MLS Listing ID 6972411
Sold Date 05/27/22
Style Townhouse
Bedrooms 4
Full Baths 3
Half Baths 1
Construction Status Under Construction
HOA Fees $170
HOA Y/N Yes
Year Built 2022
Annual Tax Amount $2,071
Tax Year 2020
Lot Size 1,742 Sqft
Acres 0.04
Property Description
MLS# 6972411 ~ REPRESENTATIVE PHOTOS ADDED! ~ April Completion! ~ The beautiful Sedona is a three story townhome with a stunning foyer opening to a welcoming gathering room and chef kitchen giving a light airy vibe. The light grey kitchen island is an ideal spot to entertain, especially with designer selections like upgraded quartz countertops, upgraded white cabinets and stainless steel appliances. The large island connects the casual dining and gathering room giving sight lines throughout the main level. The fireplace in the gathering room features a beautiful stone front. Going upstairs, the owner's suite shows off a spa like bathroom with dual vanities, large tile shower and walk-in closet. Two more secondary bedrooms upstairs share a full bathroom. The terrace level accommodates with a full bathroom and bedroom plenty of space for a guest suite, home office or media room. This home also features a highly sought after view of the pool! Structural options added at 1367 Live Oak Lane include: fireplace, oak tread stairs with modern rails, chef's rear kitchen, bedroom 4, bedroom 3 and shower at bathroom 3.
Location
State GA
County Dekalb
Lake Name None
Rooms
Bedroom Description None
Other Rooms None
Basement None
Dining Room Open Concept
Interior
Interior Features Double Vanity, Entrance Foyer, High Ceilings 9 ft Lower, High Ceilings 9 ft Main, Tray Ceiling(s), Walk-In Closet(s)
Heating Central, Electric, Zoned
Cooling Ceiling Fan(s), Central Air, Zoned
Flooring Carpet, Ceramic Tile, Hardwood
Fireplaces Number 1
Fireplaces Type Family Room
Window Features Insulated Windows
Appliance Dishwasher, Disposal, Electric Water Heater, Gas Cooktop, Microwave, Range Hood
Laundry Laundry Room, Upper Level
Exterior
Exterior Feature Private Front Entry
Parking Features Attached, Driveway, Garage, Garage Faces Front, Level Driveway
Garage Spaces 2.0
Fence None
Pool None
Community Features Gated, Homeowners Assoc, Near Beltline, Near Marta, Near Schools, Near Shopping, Near Trails/Greenway, Pool, Street Lights
Utilities Available Cable Available, Electricity Available, Natural Gas Available, Underground Utilities, Water Available
Waterfront Description None
View Other
Roof Type Shingle
Street Surface Asphalt
Accessibility None
Handicap Access None
Porch Deck, Patio
Total Parking Spaces 2
Building
Lot Description Landscaped
Story Three Or More
Foundation Slab
Sewer Public Sewer
Water Public
Architectural Style Townhouse
Level or Stories Three Or More
Structure Type Brick Front, Cement Siding
New Construction No
Construction Status Under Construction
Schools
Elementary Schools Woodward
Middle Schools Sequoyah - Dekalb
High Schools Cross Keys
Others
HOA Fee Include Maintenance Structure, Maintenance Grounds, Reserve Fund, Swim/Tennis, Termite
Senior Community no
Restrictions false
Tax ID 18 201 02 304
Ownership Fee Simple
Financing no
Special Listing Condition None
Read Less Info
Want to know what your home might be worth? Contact us for a FREE valuation!

Our team is ready to help you sell your home for the highest possible price ASAP

Bought with America Realty Center, Inc.
"My job is to find and attract mastery-based agents to the office, protect the culture, and make sure everyone is happy! "






