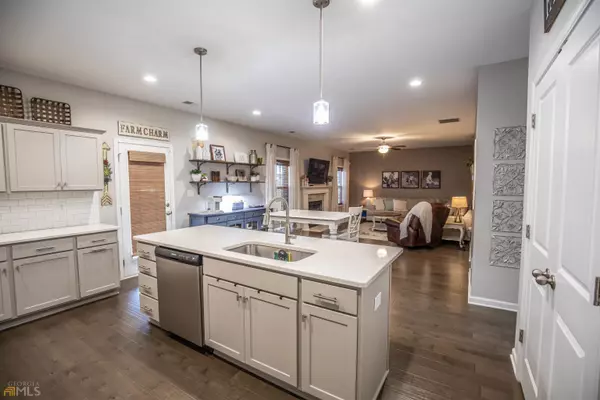$330,000
$330,000
For more information regarding the value of a property, please contact us for a free consultation.
4 Beds
2.5 Baths
2,390 SqFt
SOLD DATE : 06/01/2022
Key Details
Sold Price $330,000
Property Type Single Family Home
Sub Type Single Family Residence
Listing Status Sold
Purchase Type For Sale
Square Footage 2,390 sqft
Price per Sqft $138
Subdivision Mossy Meadows
MLS Listing ID 20033960
Sold Date 06/01/22
Style Traditional
Bedrooms 4
Full Baths 2
Half Baths 1
HOA Fees $200
HOA Y/N Yes
Originating Board Georgia MLS 2
Year Built 2019
Annual Tax Amount $2,236
Tax Year 2021
Lot Size 0.270 Acres
Acres 0.27
Lot Dimensions 11761.2
Property Description
Looking for a beautiful move-in ready home in a highly sought after subdivision? Well look no further! This farmhouse-style Delilah plan by Hughston Homes may well be exactly what you're looking for in the Perdue school district! A welcoming two story entry foyer leads you to a formal dining room with elegant coffered ceilings and wainscoting throughout. A great kitchen with white granite countertops, modern cabinets, freestanding island, and stainless steel appliances opens up into a breakfast area and family room with fireplace ready for cool nights and warm moments. You'll love the open communal space downstairs! Entering from the two car garage with a parking pad for an additional vehicle and you have a wonderful drop zone mudroom bench with built-in cubbies to sit and take off any messy items, convenience meets practicality at every turn in this home! Head upstairs and you'll find a huge owner's suite with great natural lighting, vaulted ceilings and a ton of room to feel at home. Tiled shower, garden tub and a granite double vanity are here to greet your morning routine each day along with a large walk-in closet. 3 additional spacious bedrooms are upstairs to accommodate families of many sizes or make a great office space or playroom as well. Now let's talk about out back! Large, level private backyard with wooden privacy fence will be your oasis from the world. This home even includes your own personal dog park sectioned off so you can effortlessly keep the backyard barefoot friendly! Enjoy the outdoors with a game day ready screened-in back porch with wood burning fireplace pre-wired for your TV and cheering on your favorite team. Additionally you have a large covered porch space beside the screened in section begging for a picnic table and rocking chairs. This home has engineered Shaw wood floors downstairs, clean carpets upstairs and modern tile in the bathrooms. Included sprinkler system in the front and back will help keep your landscaping fed and grass looking great come summertime. Only a 5 minute drive from two of middle Georgia's favorite entertainment destinations, Bucc-ees and Rigby's, ! The only thing this house is missing is you so make an appointment to come see us today!
Location
State GA
County Houston
Rooms
Basement None
Dining Room Separate Room
Interior
Interior Features Tray Ceiling(s), Vaulted Ceiling(s), Double Vanity, Entrance Foyer, Soaking Tub, Tile Bath, Walk-In Closet(s)
Heating Central
Cooling Electric, Central Air
Flooring Hardwood, Tile, Carpet
Fireplaces Number 2
Fireplaces Type Family Room, Outside
Fireplace Yes
Appliance Electric Water Heater, Convection Oven, Cooktop, Dishwasher, Microwave, Oven/Range (Combo), Refrigerator, Stainless Steel Appliance(s)
Laundry In Hall
Exterior
Parking Features Garage Door Opener, Garage, Parking Pad
Fence Back Yard, Chain Link, Wood
Community Features None
Utilities Available Cable Available, Sewer Connected, Electricity Available, High Speed Internet
View Y/N No
Roof Type Composition
Garage Yes
Private Pool No
Building
Lot Description Level
Faces From 75 South- Take exit 142- 96 to Housers Mill Road. Left on 96, Right on Danny Carpenter Dr. Turn right onto Sandefur Road, Right onto Weeping Moss Way, Right onto Pearl Moss Lane. House will be on your left.
Sewer Public Sewer
Water Public
Structure Type Other
New Construction No
Schools
Elementary Schools Perdue Primary/Elementary
Middle Schools Mossy Creek
High Schools Houston County
Others
HOA Fee Include None
Tax ID 0P0800 207000
Special Listing Condition Resale
Read Less Info
Want to know what your home might be worth? Contact us for a FREE valuation!

Our team is ready to help you sell your home for the highest possible price ASAP

© 2025 Georgia Multiple Listing Service. All Rights Reserved.
"My job is to find and attract mastery-based agents to the office, protect the culture, and make sure everyone is happy! "






