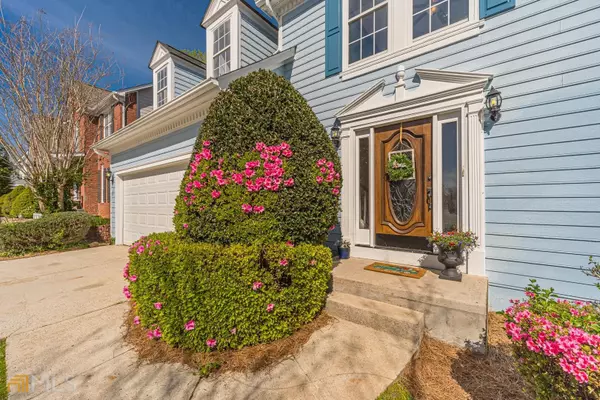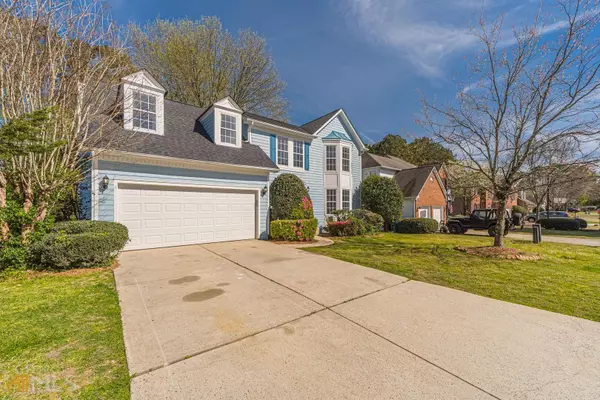$554,000
$500,000
10.8%For more information regarding the value of a property, please contact us for a free consultation.
4 Beds
4 Baths
3,371 SqFt
SOLD DATE : 05/20/2022
Key Details
Sold Price $554,000
Property Type Single Family Home
Sub Type Single Family Residence
Listing Status Sold
Purchase Type For Sale
Square Footage 3,371 sqft
Price per Sqft $164
Subdivision Gatewood
MLS Listing ID 10055707
Sold Date 05/20/22
Style Traditional
Bedrooms 4
Full Baths 4
HOA Fees $650
HOA Y/N Yes
Originating Board Georgia MLS 2
Year Built 1995
Annual Tax Amount $3,019
Tax Year 2021
Lot Size 8,842 Sqft
Acres 0.203
Lot Dimensions 8842.68
Property Description
Beautiful Gatewood home on Basement! This traditional blue gem located in a prime location in Alpharetta off Hwy 9, and in the middle of all the action! Great curb appeal with bright landscaping and an elegant entryway. NEW ROOF & Hardwoods throughout added in 2022! Make your way inside and find it light and airy. Kitchen is beautifully cared for- White Cabinets, Quartz Countertops, and updated Marble Backsplash. You'll love spending time entertaining here! Main level has full bath, with the addition of a stand up shower. Upstairs bedrooms have all new carpets! Downstairs basement is finished with 2 dens that can be used as bedrooms. Also has bathroom and kitchenette area. Come with your designer eye and make it your own! Backyard is flat and we have one of the greenest lawns in the whole neighborhood! It's a lovely place to call home and fully move in ready. Come take a look at all it has to offer!
Location
State GA
County Fulton
Rooms
Basement Finished Bath, Daylight, Interior Entry, Exterior Entry, Finished, Full
Dining Room Dining Rm/Living Rm Combo
Interior
Interior Features High Ceilings, Double Vanity, Soaking Tub, Tile Bath
Heating Natural Gas, Hot Water
Cooling Electric, Ceiling Fan(s), Central Air
Flooring Hardwood, Tile, Carpet
Fireplaces Number 1
Fireplaces Type Living Room, Gas Starter, Wood Burning Stove
Fireplace Yes
Appliance Gas Water Heater, Dryer, Washer, Cooktop, Dishwasher, Disposal, Microwave, Refrigerator
Laundry Laundry Closet, In Hall, Upper Level
Exterior
Exterior Feature Garden
Parking Features Garage
Garage Spaces 4.0
Fence Back Yard, Privacy, Wood
Community Features Playground, Pool, Tennis Court(s)
Utilities Available Underground Utilities, Cable Available, Electricity Available, Natural Gas Available, Phone Available, Sewer Available, Water Available
Waterfront Description No Dock Or Boathouse
View Y/N No
Roof Type Composition
Total Parking Spaces 4
Garage Yes
Private Pool No
Building
Lot Description Level, Private
Faces Heading south on Hwy 9, pass Windward Pkwy. Make right onto Cogburn Rd and an immediate left onto the Gatewood Subdivision. On Cogburn Ridge Way continue heading straight and home will be on your right.
Foundation Block
Sewer Public Sewer
Water Public
Structure Type Wood Siding
New Construction No
Schools
Elementary Schools Cogburn Woods
Middle Schools Hopewell
High Schools Cambridge
Others
HOA Fee Include Maintenance Grounds,Swimming,Tennis
Tax ID 22 496111100529
Security Features Carbon Monoxide Detector(s),Smoke Detector(s)
Acceptable Financing Cash, Conventional, FHA, VA Loan
Listing Terms Cash, Conventional, FHA, VA Loan
Special Listing Condition Resale
Read Less Info
Want to know what your home might be worth? Contact us for a FREE valuation!

Our team is ready to help you sell your home for the highest possible price ASAP

© 2025 Georgia Multiple Listing Service. All Rights Reserved.
"My job is to find and attract mastery-based agents to the office, protect the culture, and make sure everyone is happy! "






