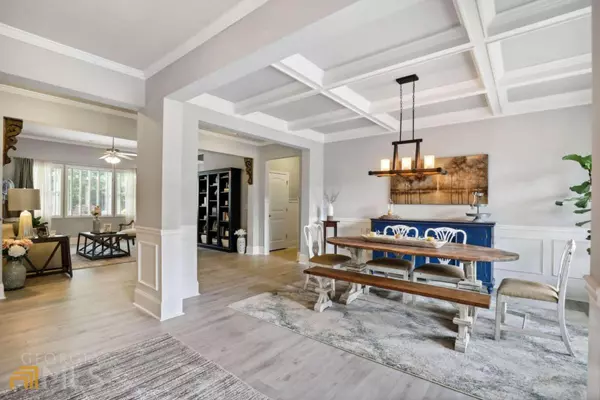$725,000
$649,900
11.6%For more information regarding the value of a property, please contact us for a free consultation.
5 Beds
4.5 Baths
3,825 SqFt
SOLD DATE : 06/10/2022
Key Details
Sold Price $725,000
Property Type Single Family Home
Sub Type Single Family Residence
Listing Status Sold
Purchase Type For Sale
Square Footage 3,825 sqft
Price per Sqft $189
Subdivision Pleasant Manor Estates
MLS Listing ID 10052348
Sold Date 06/10/22
Style Craftsman,Traditional
Bedrooms 5
Full Baths 4
Half Baths 1
HOA Fees $800
HOA Y/N Yes
Originating Board Georgia MLS 2
Year Built 2015
Annual Tax Amount $4,501
Tax Year 2021
Lot Size 0.580 Acres
Acres 0.58
Lot Dimensions 25264.8
Property Description
THIS IS THE ONE you've been waiting for. Beautiful craftsman style home in move in condition. Master on main plus additional bedroom with full bath on main floor. Designer colors, finishes and lighting throughout. Brand new LVP floors, new paint, california closets throughout the entire main floor, and huge master closet with upgrade alcove and additional built ins. This home has every upgrade you can imagine and is move in ready. Open floor plan with 9 and 10 foot ceilings, dining room with coffered ceiling. Fabulous heart of the home is found with a warm and inviting keeping room with fireplace and kitchen that is incredible with large kitchen island that has seating for 6, tons of cabinet space, stainless appliances, double ovens, gas cooktop walk in pantry. Large master suite is a private refuge with sitting area and fireplace. Luxury bath with granite countertops and tons of closet space. Three spacious bedrooms up, two with J&J bath and one ensuite with hall access. To top it off, you will find an upstairs bonus room for media, office, playroom or homework hub. Extraordinary outdoor living area with patio, fenced yard, firepit and lots of play area. Property extends beyond wood fence in back yard and is also fenced - make sure to walk back behind fence as all that land comes with this home...don't miss the creek! Cul-de-sac lot, three car garage and level driveway. This is a dream home!!
Location
State GA
County Forsyth
Rooms
Basement None
Dining Room Separate Room
Interior
Interior Features Bookcases, High Ceilings, Walk-In Closet(s), Master On Main Level, Split Bedroom Plan
Heating Natural Gas, Forced Air
Cooling Ceiling Fan(s), Central Air
Flooring Carpet, Vinyl
Fireplaces Number 2
Fireplaces Type Master Bedroom, Gas Starter, Gas Log
Fireplace Yes
Appliance Gas Water Heater, Dishwasher, Double Oven, Disposal, Microwave
Laundry In Basement
Exterior
Parking Features Garage Door Opener, Garage, Kitchen Level, Side/Rear Entrance
Garage Spaces 3.0
Fence Back Yard
Community Features Pool, Sidewalks, Street Lights
Utilities Available Underground Utilities, Cable Available, Electricity Available, High Speed Internet, Natural Gas Available, Phone Available, Sewer Available, Water Available
View Y/N No
Roof Type Composition
Total Parking Spaces 3
Garage Yes
Private Pool No
Building
Lot Description Level, Private
Faces GA400N TO LEFT ON BETHELVIEW (EXIT 13). STAY STRAIGHT OVER HWY 20, FRIENDSHIP CIRCLE CONTINUE ON HURT BRIDGE TO RIGHT ON PLEASANT GROVE ROAD. COMMUNITY ON THE LEFT.
Foundation Slab
Sewer Public Sewer
Water Public
Structure Type Stone,Brick
New Construction No
Schools
Elementary Schools Poole'S Mill
Middle Schools Liberty
High Schools North Forsyth
Others
HOA Fee Include Swimming,Tennis
Tax ID 096 223
Security Features Smoke Detector(s)
Special Listing Condition Resale
Read Less Info
Want to know what your home might be worth? Contact us for a FREE valuation!

Our team is ready to help you sell your home for the highest possible price ASAP

© 2025 Georgia Multiple Listing Service. All Rights Reserved.
"My job is to find and attract mastery-based agents to the office, protect the culture, and make sure everyone is happy! "






