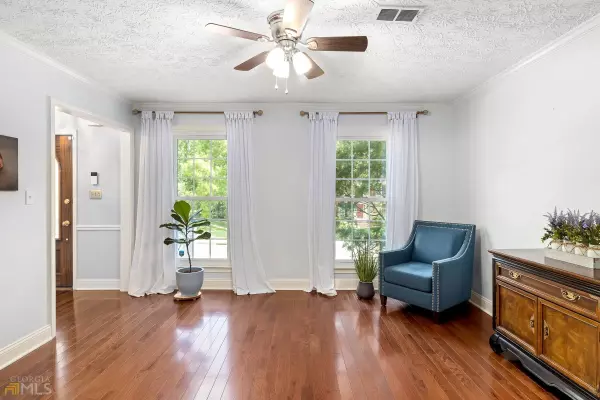$535,000
$475,000
12.6%For more information regarding the value of a property, please contact us for a free consultation.
4 Beds
2.5 Baths
1,941 SqFt
SOLD DATE : 06/22/2022
Key Details
Sold Price $535,000
Property Type Single Family Home
Sub Type Single Family Residence
Listing Status Sold
Purchase Type For Sale
Square Footage 1,941 sqft
Price per Sqft $275
Subdivision Heritage Trace
MLS Listing ID 20042770
Sold Date 06/22/22
Style Traditional
Bedrooms 4
Full Baths 2
Half Baths 1
HOA Fees $500
HOA Y/N Yes
Originating Board Georgia MLS 2
Year Built 1980
Annual Tax Amount $3,724
Tax Year 2021
Lot Size 0.450 Acres
Acres 0.45
Lot Dimensions 19602
Property Description
A terrific 4 bedroom home with lush gardens in the heart of East Cobb. Gleaming hardwoods welcome you into the foyer on the main level, with a peaceful sitting room to the left. Elegant wainscoting in the dining room with a beautiful picture window looking into the backyard. Effortless cooking and gathering in the smartly laid-out kitchen with stainless steel appliances, granite counters and plentiful cabinetry. A stone fireplace anchors the spacious living room, with french doors leading out to a back porch which runs the entire length of the house. Plenty of room in the primary bedroom upstairs, with a double-vanity and large, frameless shower in the en suite bathroom. The star of the property is the backyard: full of verdant plantings, a flagstone fire pit area centered in the middle of the yard, as well as several other sitting areas, you may never want to go back inside. Excellent East Cobb schools, tennis courts and a pool in the neighborhood, easy access to many parks, and close to shopping and dining at Avenue East Cobb and Canton Street.
Location
State GA
County Cobb
Rooms
Basement None
Dining Room Separate Room
Interior
Interior Features Walk-In Closet(s)
Heating Central
Cooling Ceiling Fan(s), Central Air
Flooring Hardwood, Tile, Carpet
Fireplaces Number 1
Fireplace Yes
Appliance Disposal, Microwave, Oven/Range (Combo), Refrigerator, Stainless Steel Appliance(s)
Laundry In Garage
Exterior
Parking Features Attached, Garage
Fence Fenced, Back Yard, Wood
Community Features Playground
Utilities Available Cable Available, Electricity Available, Natural Gas Available
View Y/N No
Roof Type Composition
Garage Yes
Private Pool No
Building
Lot Description Private
Faces Johnson Ferry Rd North to Right on Roswell Rd. Turn left on Heritage Trace Drive; Home on the left.
Sewer Public Sewer
Water Public
Structure Type Wood Siding
New Construction No
Schools
Elementary Schools Timber Ridge
Middle Schools Dickerson
High Schools Walton
Others
HOA Fee Include Swimming,Tennis
Tax ID 01009500200
Special Listing Condition Resale
Read Less Info
Want to know what your home might be worth? Contact us for a FREE valuation!

Our team is ready to help you sell your home for the highest possible price ASAP

© 2025 Georgia Multiple Listing Service. All Rights Reserved.
"My job is to find and attract mastery-based agents to the office, protect the culture, and make sure everyone is happy! "






