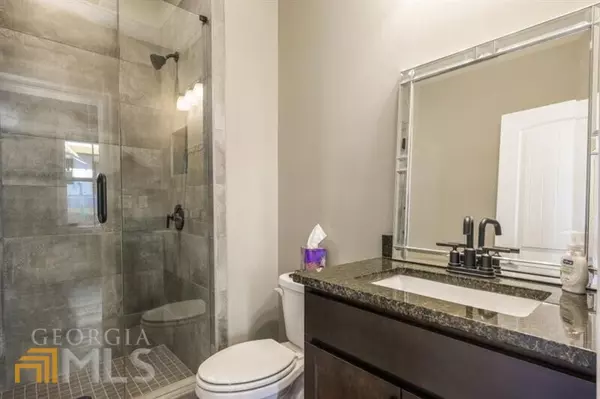$640,000
$649,900
1.5%For more information regarding the value of a property, please contact us for a free consultation.
3 Beds
3.5 Baths
1,954 SqFt
SOLD DATE : 06/30/2022
Key Details
Sold Price $640,000
Property Type Townhouse
Sub Type Townhouse
Listing Status Sold
Purchase Type For Sale
Square Footage 1,954 sqft
Price per Sqft $327
Subdivision Halcyon Garden
MLS Listing ID 10031213
Sold Date 06/30/22
Style Brick 4 Side
Bedrooms 3
Full Baths 3
Half Baths 1
HOA Fees $3,420
HOA Y/N Yes
Originating Board Georgia MLS 2
Year Built 2022
Annual Tax Amount $4,900
Tax Year 2022
Lot Size 2,613 Sqft
Acres 0.06
Lot Dimensions 2613.6
Property Description
3 bedroom 3 1/2 bathroom end-unit townhome that is only a few months new!. Incredible opportunity to live in highly sought after Halcyon Garden on the greenway and a few minute walk to Halcyon's shopping and restaurants. Huge front porch overlooking the courtyard. Enter through the front door to a large foyer that leads to a bedroom and full bathroom or flex room. The upgraded wood stairs lead to the main level which features a family room with gorgeous wood ceiling beams and double doors leading to the huge rear covered patio area. A chef's high-end kitchen featuring granite countertops, upgraded SS appliances including an in drawer microwave, farmhouse sink and gorgeous backsplash. It also has a huge island that is perfect for entertaining. A large dining room is perfect for gatherings. There is also a half bath on this level. Upstairs leads to the master suite featuring upgraded, amazing wood plank ceiling with four-piece en-suite upgraded bathroom with gorgeous tile and frameless shower. An additional bedroom with bathroom is also on this level. Upgrades galore in this beautiful three-story townhome including extra wiring and central vac, upgraded floors, granite, trim, faucets/fixtures, cabinets, tile and appliances. Speakers in living, porch and master, extended wifi on each of the three levels, as well as alarm system with doorbell. Perfect opportunity to own a gorgeous townhome on the greenway walking distance to restaurants and shopping without waiting 6+ months to build. Community features a pool, large community courtyard and lots of green space with access to the Big Creek greenway on property.
Location
State GA
County Forsyth
Rooms
Basement None
Dining Room Separate Room
Interior
Interior Features Tray Ceiling(s), High Ceilings, Double Vanity, Beamed Ceilings, Separate Shower, Tile Bath, Walk-In Closet(s)
Heating Electric, Central, Heat Pump
Cooling Ceiling Fan(s), Central Air
Flooring Tile
Fireplace No
Appliance Dishwasher, Microwave, Refrigerator
Laundry In Hall
Exterior
Parking Features Garage, Side/Rear Entrance
Community Features Pool, Near Shopping
Utilities Available None
View Y/N No
Roof Type Other
Garage Yes
Private Pool No
Building
Lot Description Level
Faces Take 400 N to Exit 12A McFarland Road. Turn right. Take first right on Ronald Reagan. Take first left into subdivision (Halcyon Garden). Take second left. Take first right. Take first left onto Pippin Walk. Home is on left.
Foundation Slab
Sewer Public Sewer
Water Public
Structure Type Brick
New Construction No
Schools
Elementary Schools Brandywine
Middle Schools Desana
High Schools Denmark
Others
HOA Fee Include Maintenance Structure,Maintenance Grounds,Management Fee,Pest Control,Reserve Fund
Tax ID 065 225
Security Features Smoke Detector(s)
Special Listing Condition Resale
Read Less Info
Want to know what your home might be worth? Contact us for a FREE valuation!

Our team is ready to help you sell your home for the highest possible price ASAP

© 2025 Georgia Multiple Listing Service. All Rights Reserved.
"My job is to find and attract mastery-based agents to the office, protect the culture, and make sure everyone is happy! "






